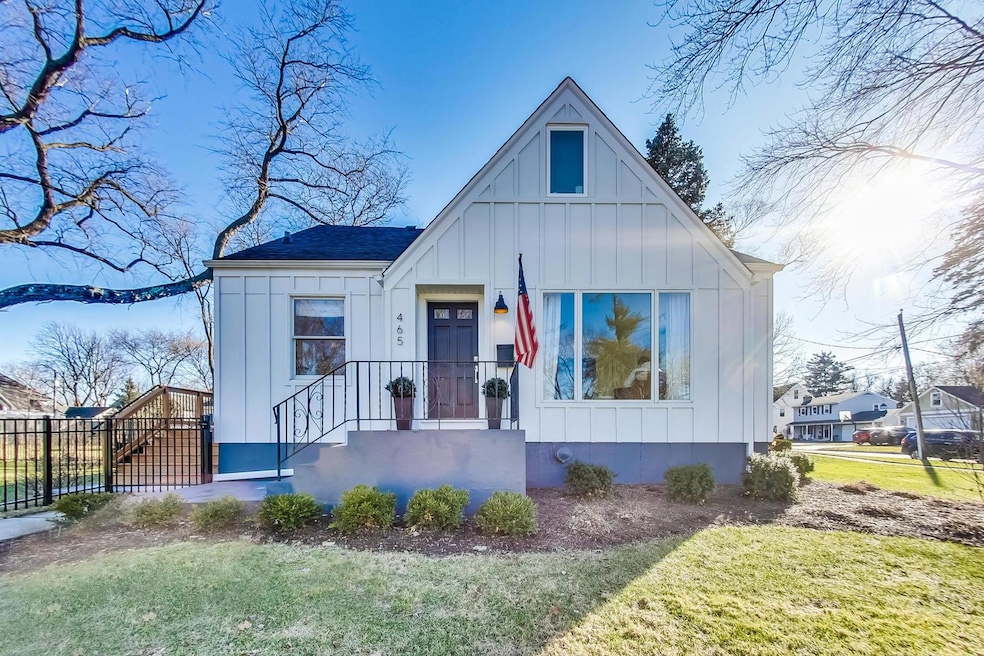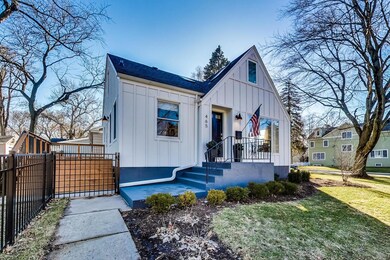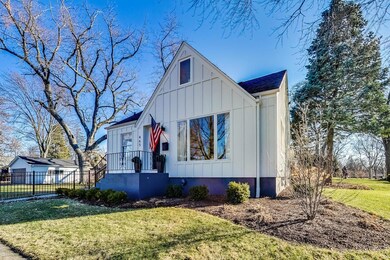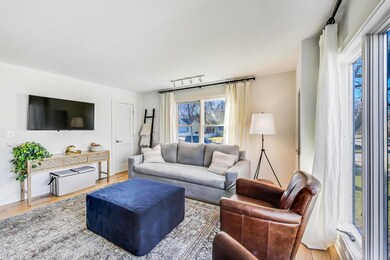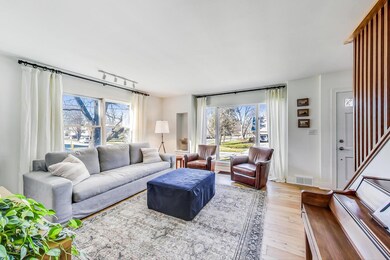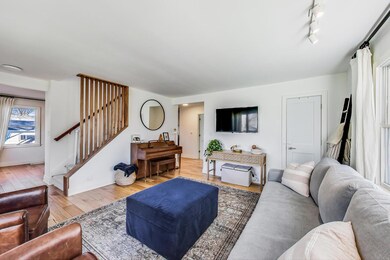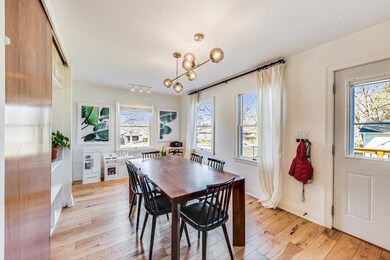
465 Elm St Glen Ellyn, IL 60137
Estimated Value: $542,000 - $658,000
Highlights
- Deck
- Property is near a park
- Wood Flooring
- Forest Glen Elementary School Rated A-
- Recreation Room
- Main Floor Bedroom
About This Home
As of April 2023This 4 bed, 2 bath stunner provides you all the charm of Glen Ellyn, but with all the modern finishes. Minutes from Downtown Glen Ellyn and blocks from Forest Glen Elementary School and Churchill Park. Completely rehabbed in 2020, custom designed new Hardie board & batten siding, new roof, new deck, newly fenced in yard that leads to your 2 & 1/2 car oversized garage. The designer kitchen boasts white quartz countertops with walnut accents, white quartz backsplash and Bosch S.S. Appliances. The gorgeous hardwood floors run throughout the entire home. 3 bedrooms are on the second floor and 1 on the first floor that can be used as a home office or playroom. As you head downstairs you will be greeted with a finished basement for additional living and storage space.
Last Agent to Sell the Property
@properties Christie's International Real Estate License #475123237 Listed on: 02/17/2023

Home Details
Home Type
- Single Family
Est. Annual Taxes
- $7,953
Year Built
- Built in 1951 | Remodeled in 2020
Lot Details
- 7,841 Sq Ft Lot
- Lot Dimensions are 160x50
- Paved or Partially Paved Lot
Parking
- 2.5 Car Detached Garage
- Garage Transmitter
- Garage Door Opener
- Driveway
- Parking Included in Price
Home Design
- Asphalt Roof
Interior Spaces
- 1,616 Sq Ft Home
- 2-Story Property
- Skylights
- Drapes & Rods
- Bay Window
- Living Room
- Combination Kitchen and Dining Room
- Recreation Room
- Play Room
Kitchen
- Range
- Microwave
- Dishwasher
- Stainless Steel Appliances
- Disposal
Flooring
- Wood
- Laminate
Bedrooms and Bathrooms
- 4 Bedrooms
- 4 Potential Bedrooms
- Main Floor Bedroom
- Bathroom on Main Level
- 2 Full Bathrooms
Laundry
- Laundry Room
- Dryer
- Washer
Finished Basement
- Basement Fills Entire Space Under The House
- Exterior Basement Entry
- Recreation or Family Area in Basement
- Basement Storage
Utilities
- Central Air
- Heating System Uses Natural Gas
- Lake Michigan Water
Additional Features
- Deck
- Property is near a park
Listing and Financial Details
- Homeowner Tax Exemptions
Ownership History
Purchase Details
Home Financials for this Owner
Home Financials are based on the most recent Mortgage that was taken out on this home.Purchase Details
Home Financials for this Owner
Home Financials are based on the most recent Mortgage that was taken out on this home.Purchase Details
Home Financials for this Owner
Home Financials are based on the most recent Mortgage that was taken out on this home.Purchase Details
Similar Homes in the area
Home Values in the Area
Average Home Value in this Area
Purchase History
| Date | Buyer | Sale Price | Title Company |
|---|---|---|---|
| Byrd Steve W | $550,000 | Chicago Title Insurance Compan | |
| Sullivan Patrick | $485,000 | Fidelity National Title | |
| Juarez Patrick | $240,000 | Chicago Title | |
| Irrevocable Mcnulty James R | -- | Attorney |
Mortgage History
| Date | Status | Borrower | Loan Amount |
|---|---|---|---|
| Open | Byrd Steve W | $522,500 | |
| Previous Owner | Sullivan Patrick | $412,250 | |
| Previous Owner | Juarez Patrick | $216,000 |
Property History
| Date | Event | Price | Change | Sq Ft Price |
|---|---|---|---|---|
| 04/13/2023 04/13/23 | Sold | $550,000 | -4.3% | $340 / Sq Ft |
| 03/01/2023 03/01/23 | Pending | -- | -- | -- |
| 02/17/2023 02/17/23 | For Sale | $575,000 | +18.6% | $356 / Sq Ft |
| 03/09/2021 03/09/21 | Sold | $485,000 | -2.4% | $231 / Sq Ft |
| 01/06/2021 01/06/21 | Pending | -- | -- | -- |
| 11/30/2020 11/30/20 | Price Changed | $497,000 | -0.4% | $237 / Sq Ft |
| 10/18/2020 10/18/20 | Price Changed | $499,000 | -3.9% | $238 / Sq Ft |
| 10/06/2020 10/06/20 | For Sale | $519,000 | +116.3% | $247 / Sq Ft |
| 12/04/2019 12/04/19 | Sold | $240,000 | -7.7% | $184 / Sq Ft |
| 11/04/2019 11/04/19 | Pending | -- | -- | -- |
| 10/16/2019 10/16/19 | Price Changed | $259,900 | -3.7% | $200 / Sq Ft |
| 09/18/2019 09/18/19 | For Sale | $269,900 | 0.0% | $207 / Sq Ft |
| 08/14/2019 08/14/19 | Pending | -- | -- | -- |
| 07/25/2019 07/25/19 | Price Changed | $269,900 | -3.6% | $207 / Sq Ft |
| 06/12/2019 06/12/19 | For Sale | $279,900 | -- | $215 / Sq Ft |
Tax History Compared to Growth
Tax History
| Year | Tax Paid | Tax Assessment Tax Assessment Total Assessment is a certain percentage of the fair market value that is determined by local assessors to be the total taxable value of land and additions on the property. | Land | Improvement |
|---|---|---|---|---|
| 2023 | $8,737 | $150,350 | $32,390 | $117,960 |
| 2022 | $8,318 | $142,100 | $30,610 | $111,490 |
| 2021 | $7,953 | $138,720 | $29,880 | $108,840 |
| 2020 | $7,708 | $111,480 | $29,600 | $81,880 |
| 2019 | $7,165 | $108,540 | $28,820 | $79,720 |
| 2018 | $7,715 | $115,190 | $27,170 | $88,020 |
| 2017 | $7,581 | $110,940 | $26,170 | $84,770 |
| 2016 | $7,660 | $106,500 | $25,120 | $81,380 |
| 2015 | $7,616 | $101,600 | $23,960 | $77,640 |
| 2014 | $6,493 | $85,440 | $18,190 | $67,250 |
| 2013 | $6,322 | $85,690 | $18,240 | $67,450 |
Agents Affiliated with this Home
-
Cindy Schmalz

Seller's Agent in 2023
Cindy Schmalz
@ Properties
(630) 386-0866
1 in this area
124 Total Sales
-
Ryan Schmalz

Seller Co-Listing Agent in 2023
Ryan Schmalz
@ Properties
(630) 386-0966
1 in this area
7 Total Sales
-
Michael McCurry

Buyer's Agent in 2023
Michael McCurry
Compass
(630) 447-9393
1 in this area
122 Total Sales
-
Dominick Juarez
D
Seller's Agent in 2021
Dominick Juarez
Illinois Real Estate Partners
(630) 560-1001
1 in this area
6 Total Sales
-
Melissa Bosley
M
Buyer's Agent in 2021
Melissa Bosley
Coldwell Banker Realty
(312) 330-0746
1 in this area
12 Total Sales
-
Tim Sotis

Seller's Agent in 2019
Tim Sotis
RE/MAX
(630) 669-9901
2 in this area
209 Total Sales
Map
Source: Midwest Real Estate Data (MRED)
MLS Number: 11712678
APN: 05-11-102-026
- 471 Stagecoach Run
- 540 Elm St
- 770 Western Ave
- 370 Oak St
- 710 Western Ave
- 333 Elm St
- 671 Euclid Ave
- 345 Oak St
- 664 Western Ave
- 300 Geneva Rd
- 619 Euclid Ave
- 617 Forest Ave
- 1N431 Main St
- 569 Prairie Ave
- 369 Hawthorne Blvd
- 1N559 Newton Ave
- 23W345 Saint Charles Rd
- 409 Cottage Ave
- 330 Shorewood Dr Unit 1B
- 519 N Main St Unit 4BN
