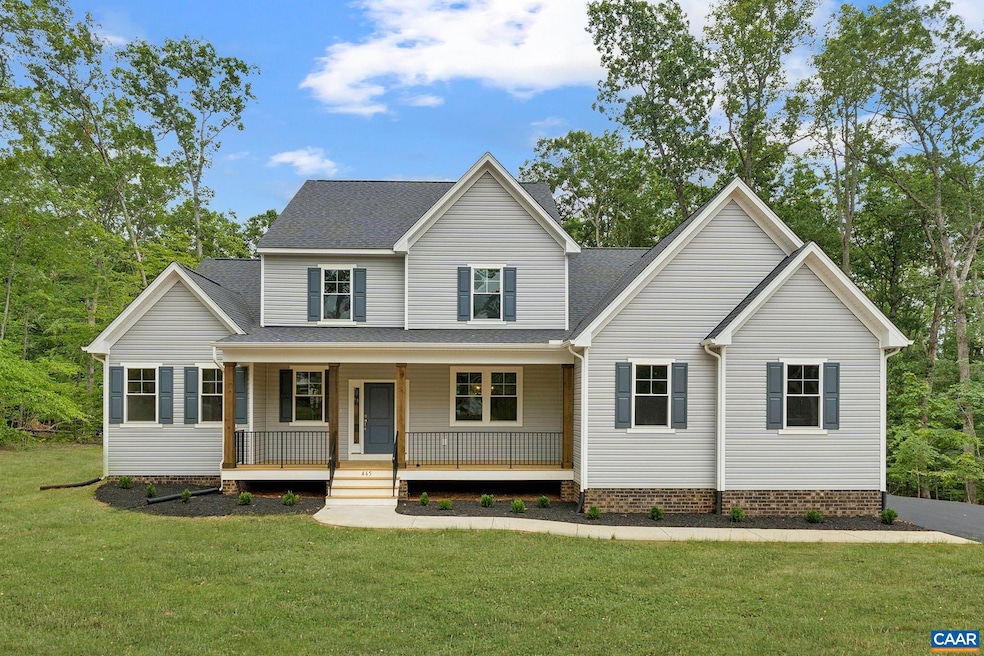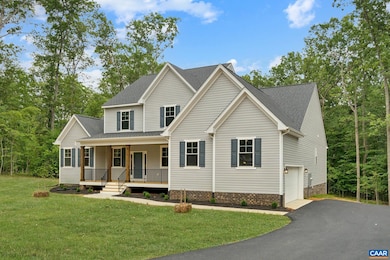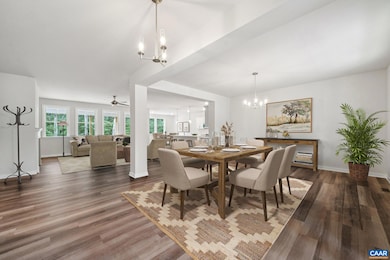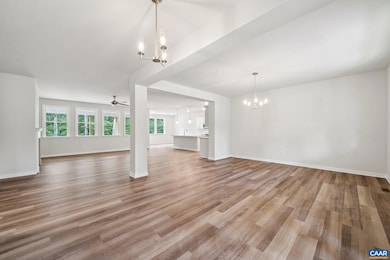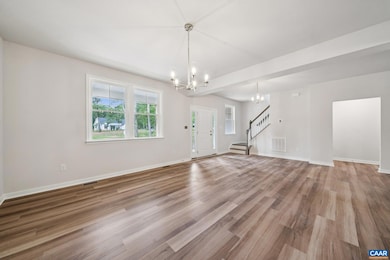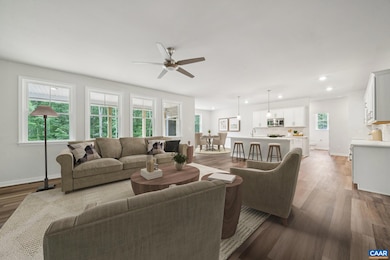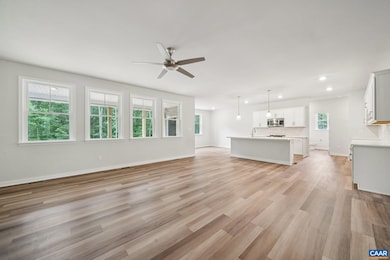465 Glenmore Ln Unit LOT 30 Keswick, VA 22947
Estimated payment $3,725/month
Highlights
- Views of Trees
- Main Floor Primary Bedroom
- Home Office
- Moss-Nuckols Elementary School Rated A-
- Loft
- Breakfast Area or Nook
About This Home
MOVE IN READY!! Experience the Leigh, a home that combines the charm of farmhouse aesthetics with the comforts of modern living. Spanning 3,226sqft, this floor plan offers 4br/2.5ba with 1st floor primary with both functionality and style. Enter the artfully-crafted front porch supported by sturdy wooden columns. Step through the front door into an open-concept design that seamlessly connects the foyer, dining room, family room, and kitchen. The dinette opens to a covered porch, creating a perfect space for outdoor entertaining. Convenient laundry and powder room in hall. First floor primary suite with ensuite bathroom with a walk-in shower, dual vanities, and water closet. Spacious walk-in closet offers ample storage and completes this restful space. Cozy 2nd floor loft, three additional bedrooms, each with own walk-in closet. A centrally located full bathroom serves this floor, designed for ease and convenience. This home is in Green Spring Estates, where rural ambience meets modern convenience. Only a 20-minute drive to Charlottesville shopping, dining, culture. Photos used for advertising purposes and not of the actual house and may include upgrades not part of the advertised price.
Listing Agent
HOMETOWN REALTY SERVICES - TWIN HICKORY License #0225274586 Listed on: 07/28/2025
Home Details
Home Type
- Single Family
Est. Annual Taxes
- $262
Year Built
- Built in 2025
Lot Details
- 1.45 Acre Lot
- Cul-De-Sac
- Zoning described as R-1 Residential
HOA Fees
- $21 per month
Parking
- 2 Car Garage
- Basement Garage
- Side Facing Garage
- Garage Door Opener
Home Design
- Stick Built Home
- Clapboard
Interior Spaces
- 3,226 Sq Ft Home
- 2-Story Property
- Gas Fireplace
- Double Pane Windows
- Low Emissivity Windows
- Entrance Foyer
- Home Office
- Loft
- Views of Trees
Kitchen
- Breakfast Area or Nook
- Eat-In Kitchen
- Electric Range
- Microwave
- Dishwasher
- Kitchen Island
Bedrooms and Bathrooms
- 4 Bedrooms | 1 Primary Bedroom on Main
- Walk-In Closet
- Double Vanity
Laundry
- Laundry Room
- Washer and Dryer Hookup
Outdoor Features
- Front Porch
Schools
- Moss-Nuckols Elementary School
- Louisa Middle School
- Louisa High School
Utilities
- Central Air
- Heat Pump System
- Private Water Source
- Well
Community Details
- Built by VERTICAL BUILDERS
- Green Springs Subdivision, Leigh Floorplan
Listing and Financial Details
- Assessor Parcel Number Lot 30
Map
Home Values in the Area
Average Home Value in this Area
Property History
| Date | Event | Price | List to Sale | Price per Sq Ft |
|---|---|---|---|---|
| 09/15/2025 09/15/25 | Price Changed | $699,950 | -6.5% | $217 / Sq Ft |
| 07/28/2025 07/28/25 | For Sale | $748,950 | -- | $232 / Sq Ft |
Source: Charlottesville area Association of Realtors®
MLS Number: 667316
- 354 Glenmore Ln Unit LOT 35
- 345 Glenmore Ln
- 371 Glenmore Lot 52a Ln
- 371 Glenmore Ln Unit LOT 52A
- Leigh Plan at Green Spring Estates
- Stratford Plan at Green Spring Estates
- 215 Glenmore Ln
- Orchard Plan at Green Spring Estates
- Crenshaw Plan at Green Spring Estates
- Windsor Plan at Green Spring Estates
- Randolph Plan at Green Spring Estates
- Mallory Plan at Green Spring Estates
- Oakdale Plan at Green Spring Estates
- Glenwood Plan at Green Spring Estates
- TBD Glenmore Ln
- 55 Liberty Ln
- 172 Liberty Ln
- 100 Liberty Ln
- 171 Liberty Ln
- 97 Liberty Ln
- 7 N Bearwood Dr
- 41 Bolling Cir
- 47 Laurin St
- 16 Marwood Dr
- 100 Kyle Ct
- 1518 Montessori Terrace
- B3 Marina Point Unit B3
- 2000 Asheville Dr
- 1045 Stonewood Dr
- 310 Fisher St
- 1540 Avemore Ln
- 825 Beverley Dr Unit C
- 825 Beverley Dr Unit B
- 825 Beverley Dr
- 825 Beverley Dr Unit 2
- 338 S Pantops Dr
- 825 Beverley Dr
- 1475 Wilton Farm Rd
- 610-620 Riverside Shops Way
- 433 Riverside Ave
