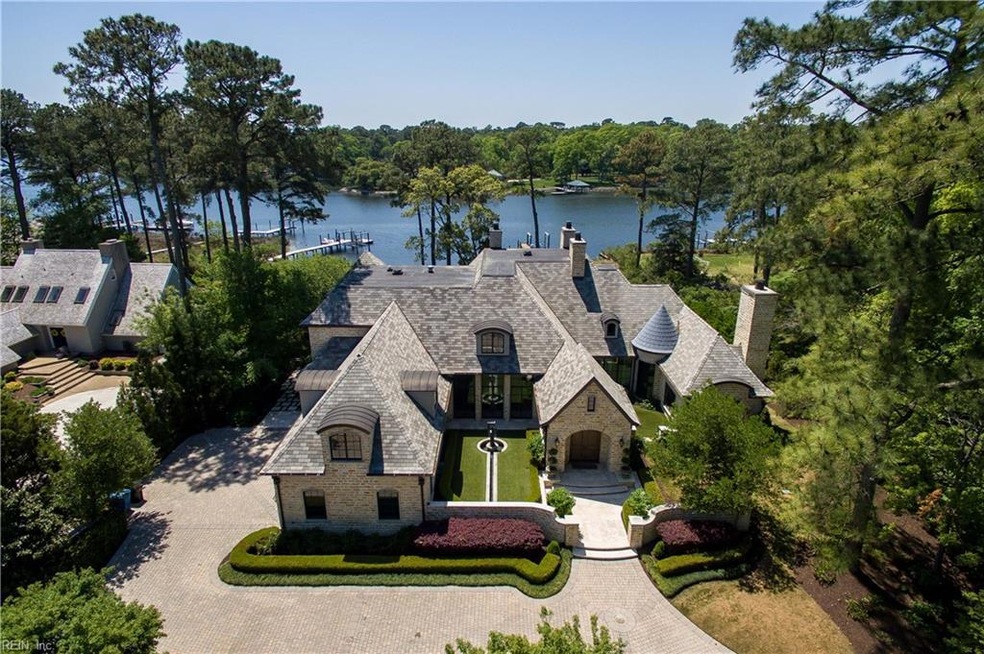
465 Goodspeed Rd Virginia Beach, VA 23451
North End NeighborhoodHighlights
- Water Views
- Docks
- Boat Lift
- Linkhorn Park Elementary School Rated A-
- Home fronts navigable water
- Deep Water Access
About This Home
As of January 2025Magnificent 7000 square foot custom built residence overlooking Crystal Lake on an incredibly landscaped 1.3 acre site. Top quality construction by Jim Sykes, John VanBrouck architect. Exterior of this home is Texas Limestone, Jerusalem limestone patio surrounds, stunning outdoor living area, covered patio terrace with fireplace, heated gunnite pool, built in outdoor grill and firepit. Exquisite open living spaces with floor to ceiling walls of windows and doors, reclaimed hand-hewn hardwood beams, spacious great room with endless water views. Well appointed chefs kitchen, double Sub Zero refrigerators, Wolf range, butlers pantry, dining room with 400+ bottle wine storage, custom bar area, luxurious first floor first floor primary suite with private gym, first floor office. Wonderful upstairs family room plus playroom/bonus room. Deep water boat dock with 14,000 lb boat lift and floating dock, three car garage, full house generator and Inspire Classic Slate roof.
Home Details
Home Type
- Single Family
Est. Annual Taxes
- $23,392
Year Built
- Built in 2016
Lot Details
- 1.16 Acre Lot
- Home fronts navigable water
- Partially Fenced Property
- Sprinkler System
- Wooded Lot
- Property is zoned R20
Home Design
- Transitional Architecture
- Slab Foundation
- Composition Roof
- Wood Siding
- Stone Siding
Interior Spaces
- 7,000 Sq Ft Home
- 2-Story Property
- Bar
- Ceiling Fan
- 3 Fireplaces
- Gas Fireplace
- Window Treatments
- Entrance Foyer
- Home Office
- Recreation Room
- Utility Closet
- Utility Room
- Water Views
- Home Security System
- Attic
Kitchen
- Breakfast Area or Nook
- Gas Range
- <<microwave>>
- Dishwasher
- Disposal
Flooring
- Wood
- Radiant Floor
- Marble
Bedrooms and Bathrooms
- 5 Bedrooms
- Primary Bedroom on Main
- En-Suite Primary Bedroom
- Walk-In Closet
- Dual Vanity Sinks in Primary Bathroom
Laundry
- Dryer
- Washer
Parking
- 3 Car Attached Garage
- Finished Room Over Garage
- Electric Vehicle Home Charger
- Garage Door Opener
- Driveway
Outdoor Features
- In Ground Pool
- Deep Water Access
- Bulkhead
- Boat Lift
- Docks
- Porch
Schools
- Linkhorn Park Elementary School
- Virginia Beach Middle School
- Frank W. Cox High School
Utilities
- Forced Air Zoned Heating and Cooling System
- Geothermal Heating and Cooling
- Programmable Thermostat
- Gas Water Heater
- Cable TV Available
Additional Features
- Standby Generator
- National Green Building Certification (NAHB)
Community Details
- No Home Owners Association
- Princess Anne Hills Subdivision
Ownership History
Purchase Details
Purchase Details
Home Financials for this Owner
Home Financials are based on the most recent Mortgage that was taken out on this home.Purchase Details
Similar Homes in Virginia Beach, VA
Home Values in the Area
Average Home Value in this Area
Purchase History
| Date | Type | Sale Price | Title Company |
|---|---|---|---|
| Bargain Sale Deed | -- | Fidelity National Title | |
| Bargain Sale Deed | $7,375,000 | Fidelity National Title | |
| Warranty Deed | $1,200,000 | -- |
Property History
| Date | Event | Price | Change | Sq Ft Price |
|---|---|---|---|---|
| 01/20/2025 01/20/25 | Sold | $7,375,000 | -4.8% | $1,054 / Sq Ft |
| 10/17/2024 10/17/24 | Pending | -- | -- | -- |
| 09/25/2024 09/25/24 | Price Changed | $7,750,000 | -13.4% | $1,107 / Sq Ft |
| 05/08/2024 05/08/24 | For Sale | $8,950,000 | -- | $1,279 / Sq Ft |
Tax History Compared to Growth
Tax History
| Year | Tax Paid | Tax Assessment Tax Assessment Total Assessment is a certain percentage of the fair market value that is determined by local assessors to be the total taxable value of land and additions on the property. | Land | Improvement |
|---|---|---|---|---|
| 2024 | $25,627 | $2,931,100 | $969,000 | $1,962,100 |
| 2023 | $25,883 | $2,614,400 | $872,100 | $1,742,300 |
| 2022 | $21,259 | $2,374,000 | $804,300 | $1,569,700 |
| 2021 | $19,481 | $2,176,400 | $726,800 | $1,449,600 |
| 2020 | $21,591 | $2,344,200 | $755,800 | $1,588,400 |
| 2019 | $20,902 | $2,171,500 | $746,100 | $1,425,400 |
| 2018 | $21,769 | $2,171,500 | $746,100 | $1,425,400 |
| 2017 | $20,413 | $2,243,900 | $784,900 | $1,459,000 |
| 2016 | $21,488 | $2,170,500 | $765,500 | $1,405,000 |
| 2015 | $9,780 | $987,900 | $726,800 | $261,100 |
| 2014 | $6,837 | $715,400 | $707,400 | $8,000 |
Agents Affiliated with this Home
-
Laurin Meyer Watson

Seller's Agent in 2025
Laurin Meyer Watson
BHHS RW Towne Realty
(757) 353-0322
13 in this area
28 Total Sales
-
Susan Pender

Seller Co-Listing Agent in 2025
Susan Pender
BHHS RW Towne Realty
(757) 552-2073
69 in this area
229 Total Sales
Map
Source: Real Estate Information Network (REIN)
MLS Number: 10531455
APN: 2419-41-8184
- 440 Goodspeed Rd
- 557 Susan Constant Dr
- 416 Susan Constant Dr
- 1249 E Bay Shore Dr
- 400 Discovery Rd
- 5602 Meer St
- 5516 Dawson Rd
- 216 63rd St
- 1416 Berkshire Ln
- 223 56th St
- 220 56th St Unit B
- 302 55th St Unit B
- 228 66th St
- 226 66th St
- 210 56th St
- 208 56th St Unit B
- 6424 Atlantic Ave
- 215 66th St
- 6504 Atlantic Ave
- 209 53rd St Unit B
