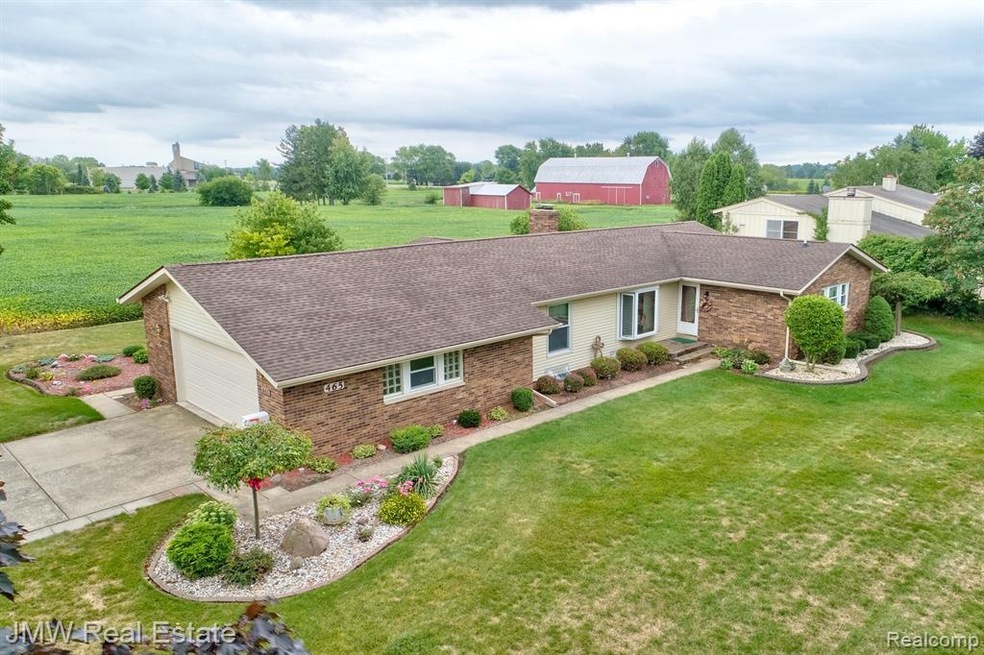
$314,000
- 3 Beds
- 1.5 Baths
- 1,567 Sq Ft
- 932 E Genesee St
- Frankenmuth, MI
Not your cookie-cutter ranch steps from Frankenmuth schools and vibrant downtown with spacious backyard! Welcome home to your updated 1,600 sq ft brick mid-century ranch with partially finished basement bursting with character. Quaint covered porch greets you with a large picture window in the living room with unique gas rock fireplace. Den area is currently set up as an office but could flex as
Rachel Opperman Knockout Real Estate
