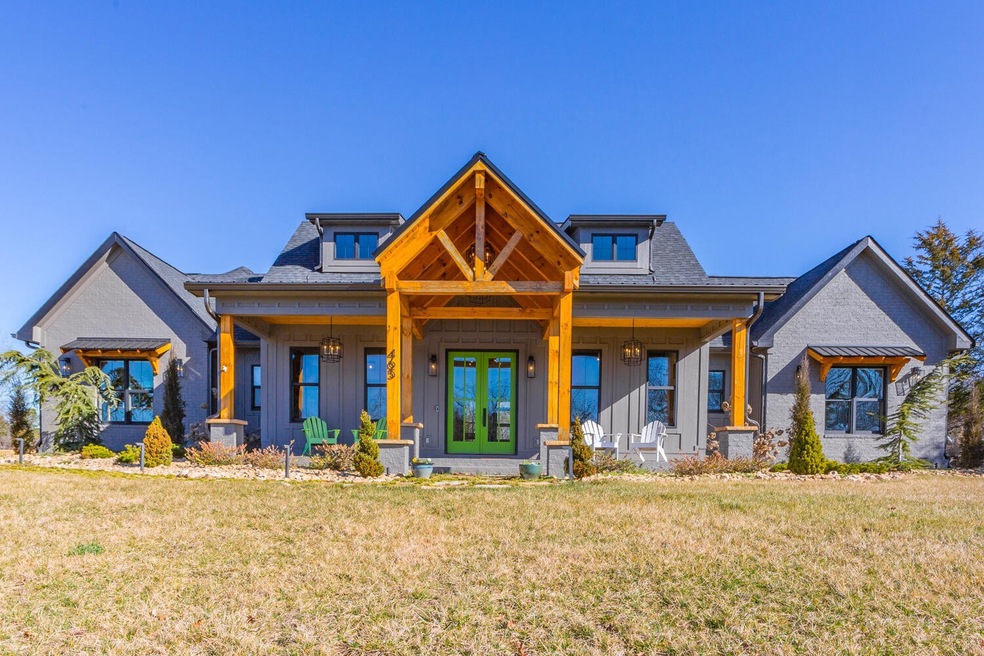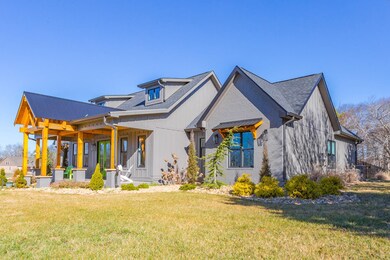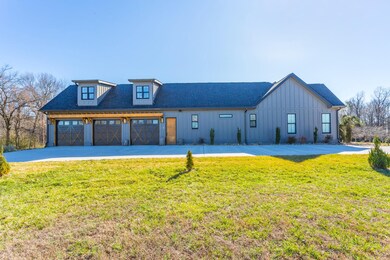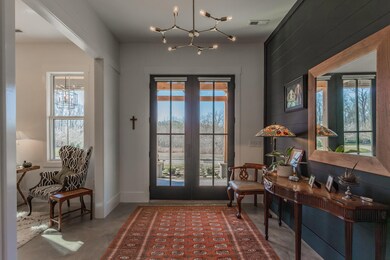
$750,000
- 4 Beds
- 4.5 Baths
- 4,689 Sq Ft
- 359 Golf View Dr
- Cohutta, GA
Welcome to your dream home at 359 Golf View Dr—a breathtaking Cape Cod-style retreat with 4 bedrooms and 4.5 baths. From the moment you arrive, the charm of the dormer windows and immaculate landscaping invite you in. Inside, the open floor plan feels both grand and welcoming, perfect for creating cherished memories. The airy sitting room flows effortlessly into the dining area, living room, and
Asher Black Keller Williams Realty






