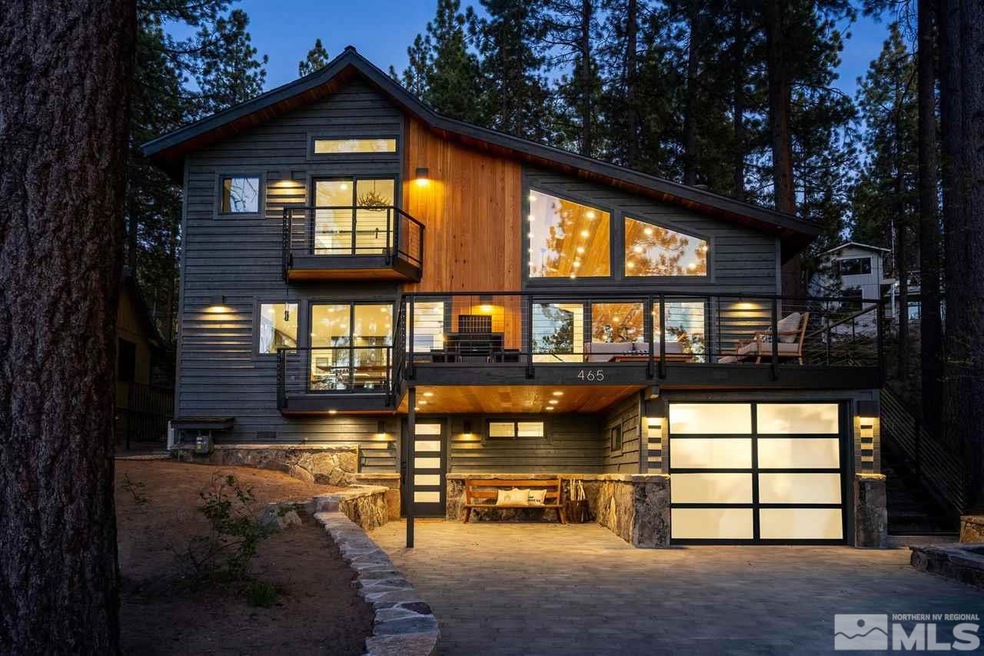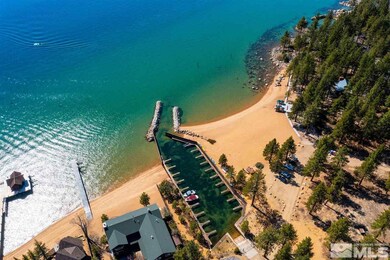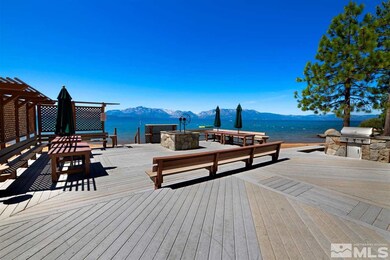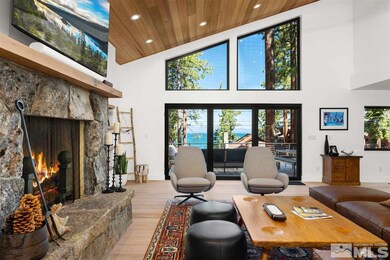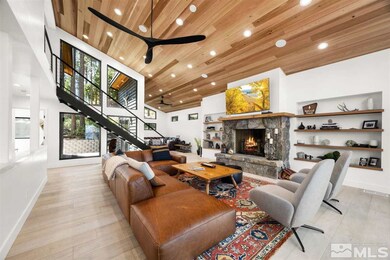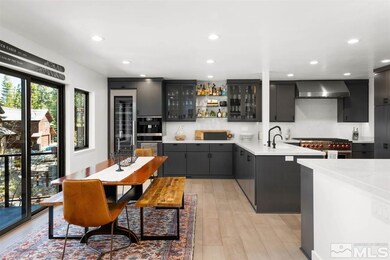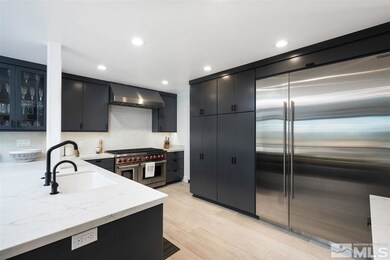
465 Lakeview Ave Zephyr Cove, NV 89448
Highlights
- Beach Front
- Boat Ramp
- Heated Driveway
- Zephyr Cove Elementary School Rated A-
- Property is near a marina
- Gated Community
About This Home
As of July 2021This spectacular newly remodeled home completed in April 2021 is located behind the private gated community of Elk Point Country Club and it truly has it all. Impeccable mountain modern design, a massive private beach & marina all located just 3 miles from the the Stateline casinos, heavenly village and gondola. The living room has been finished with 8” white oak engineered floors, a brand new wood burning fireplace and its highlighted by a hand made nickel gap cedar ceiling...sold furnished., An accordion door system opens fully to a wonderful lakeview deck which is the perfect place for entertaining. The amazing custom kitchen with top of the line appliances including a 48” wolf range, oversized sub zero refrigerator, built in Miele coffee maker and wine fridge. Beautiful quartz countertops and custom made cabinetry are only surpassed by the stunning lake views. This 3 bedroom home has main level master living with two additional en suite bedrooms and laundry facilities on the second floor which accessed by a custom made steel cabled staircase. All three of the homes bathrooms feature stone flooring, amazing glass enclosed showers and handpicked unique finishes giving each room a one of a kind personality. Upon entering the home, you are greeted by a custom built in wine cellar, mudroom and attached garage. Some Of the Improvements include all new plumbing, electrical, hvac, including air conditioning, presidential roof, nest, ring and an in-home fire monitoring system For the Winter months, don't worry about shoveling snow, this features a new & heated paver driveway 465 lakeview is offered for sale fully furnished and turnkey….and yes, that includes the wine and full bar.
Last Agent to Sell the Property
Chase International - ZC License #BS.144453 Listed on: 05/14/2021

Home Details
Home Type
- Single Family
Est. Annual Taxes
- $3,399
Year Built
- Built in 1944
Lot Details
- 5,227 Sq Ft Lot
- Beach Front
- Property fronts a private road
- Security Fence
- Landscaped
- Lot Sloped Up
- Front Yard Sprinklers
- Property is zoned sf
HOA Fees
Parking
- 1 Car Attached Garage
- 1 Carport Space
- Garage Door Opener
- Heated Driveway
Home Design
- Pitched Roof
- Shingle Roof
- Composition Roof
- Wood Siding
- Metal Siding
- Stick Built Home
Interior Spaces
- 2,489 Sq Ft Home
- 3-Story Property
- Furnished
- High Ceiling
- Ceiling Fan
- Double Pane Windows
- Aluminum Window Frames
- Mud Room
- Great Room
- Living Room with Fireplace
- Dining Room with Fireplace
- Mountain Views
- Crawl Space
- Fire and Smoke Detector
Kitchen
- Breakfast Bar
- Double Oven
- Gas Oven
- Gas Range
- Dishwasher
- Disposal
Flooring
- Wood
- Stone
Bedrooms and Bathrooms
- 3 Bedrooms
- Primary Bedroom on Main
- 3 Full Bathrooms
- Dual Sinks
- Primary Bathroom includes a Walk-In Shower
Laundry
- Laundry in Hall
- Dryer
- Washer
Outdoor Features
- Property is near a marina
- Property is near a lake
- Boat Ramp
- Lake, Pond or Stream
- Deck
Schools
- Zephyr Cove Elementary School
- Whittell High School - Grades 7 + 8 Middle School
- Whittell - Grades 9-12 High School
Utilities
- Refrigerated Cooling System
- Forced Air Heating and Cooling System
- Heating System Uses Natural Gas
- Gas Water Heater
- Internet Available
- Cable TV Available
Listing and Financial Details
- Home warranty included in the sale of the property
- Assessor Parcel Number 131816710019
Community Details
Overview
- Association fees include snow removal
- $20,000 HOA Transfer Fee
- Elk Point Country Club Association
- The community has rules related to covenants, conditions, and restrictions
Recreation
- Snow Removal
Security
- Resident Manager or Management On Site
- Gated Community
Ownership History
Purchase Details
Home Financials for this Owner
Home Financials are based on the most recent Mortgage that was taken out on this home.Purchase Details
Home Financials for this Owner
Home Financials are based on the most recent Mortgage that was taken out on this home.Similar Homes in the area
Home Values in the Area
Average Home Value in this Area
Purchase History
| Date | Type | Sale Price | Title Company |
|---|---|---|---|
| Bargain Sale Deed | $4,100,000 | First American Title | |
| Administrators Deed | $1,520,000 | First Centennial Title |
Mortgage History
| Date | Status | Loan Amount | Loan Type |
|---|---|---|---|
| Open | $3,075,000 | New Conventional | |
| Previous Owner | $100,000 | Credit Line Revolving |
Property History
| Date | Event | Price | Change | Sq Ft Price |
|---|---|---|---|---|
| 07/07/2021 07/07/21 | Sold | $4,100,000 | +3.8% | $1,647 / Sq Ft |
| 05/22/2021 05/22/21 | Pending | -- | -- | -- |
| 05/14/2021 05/14/21 | For Sale | $3,950,000 | +159.9% | $1,587 / Sq Ft |
| 01/02/2018 01/02/18 | Sold | $1,520,000 | -6.5% | $772 / Sq Ft |
| 09/29/2017 09/29/17 | For Sale | $1,625,000 | -- | $826 / Sq Ft |
Tax History Compared to Growth
Tax History
| Year | Tax Paid | Tax Assessment Tax Assessment Total Assessment is a certain percentage of the fair market value that is determined by local assessors to be the total taxable value of land and additions on the property. | Land | Improvement |
|---|---|---|---|---|
| 2025 | $5,764 | $438,534 | $341,250 | $97,284 |
| 2024 | $5,709 | $431,173 | $332,500 | $98,673 |
| 2023 | $5,709 | $424,723 | $332,500 | $92,223 |
| 2022 | $5,181 | $383,878 | $297,500 | $86,378 |
| 2021 | $5,021 | $353,797 | $271,250 | $82,547 |
| 2020 | $3,399 | $299,450 | $271,250 | $28,200 |
| 2019 | $3,278 | $282,718 | $255,500 | $27,218 |
| 2018 | $3,128 | $270,918 | $245,000 | $25,918 |
| 2017 | $3,008 | $270,459 | $245,000 | $25,459 |
| 2016 | $2,953 | $269,582 | $245,000 | $24,582 |
| 2015 | $2,929 | $269,582 | $245,000 | $24,582 |
| 2014 | $2,846 | $267,513 | $245,000 | $22,513 |
Agents Affiliated with this Home
-
Mike Dunn

Seller's Agent in 2021
Mike Dunn
Chase International - ZC
(775) 901-6633
3 in this area
85 Total Sales
-
Mackenzie Martin

Buyer's Agent in 2021
Mackenzie Martin
Mountain Luxury Properties
(530) 318-3099
3 in this area
74 Total Sales
-
Chris & Brooke Hernandez

Seller's Agent in 2018
Chris & Brooke Hernandez
Compass
(530) 314-9766
9 in this area
187 Total Sales
-
D
Buyer's Agent in 2018
David Dunivent
Chase International - ZC
Map
Source: Northern Nevada Regional MLS
MLS Number: 210006657
APN: 1318-16-710-019
- 458 Center St
- 6 Navajo Ct
- 600 U S 50 Unit 40
- 600 U S 50 Unit 60
- 600 Highway 50 Unit 43
- 600 Highway 50 Unit 41
- 453 Mcfaul Way Unit 13
- 340 Ute Way
- 259 Mc Faul Ct
- 622 Freel Dr
- 5 Ute Ct
- 605 Jerry Dr
- 606 Jerry Dr
- 610 Don Dr
- 621 Lakeview Dr
- 633 Don Dr
- 225 S Martin Dr
- 9 Beach Club Dr Unit 116
- 315 Paiute Dr
- 227 S Martin Dr
