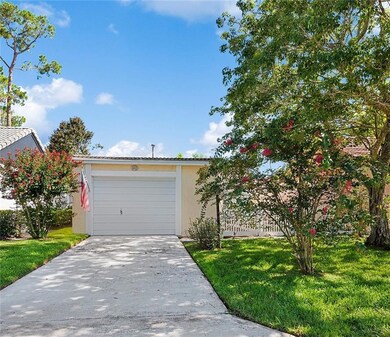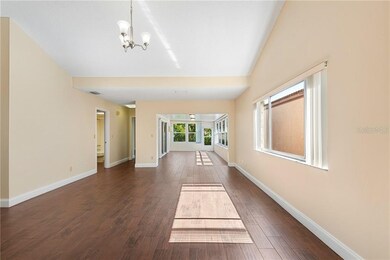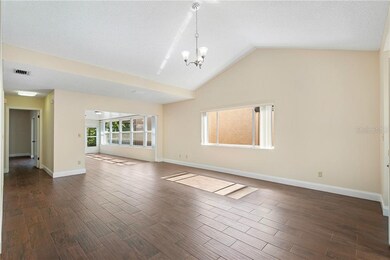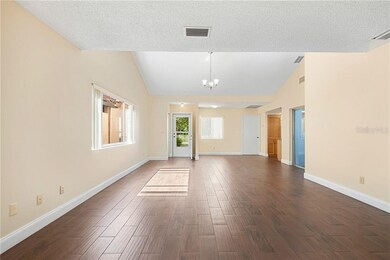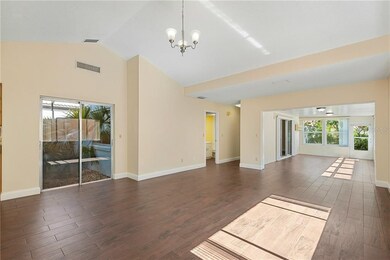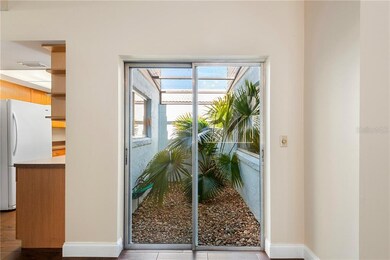
465 Las Cruces Winter Haven, FL 33884
Cypress Gardens NeighborhoodHighlights
- Open Floorplan
- Clubhouse
- Main Floor Primary Bedroom
- Frank E. Brigham Academy Rated 9+
- Vaulted Ceiling
- Bonus Room
About This Home
As of August 2019TAKING BACK UP OFFERS! Nestled on a quiet street with no front neighbors and a meadow view! This Orchid Springs patio home is ready for new owners with 2 bedrooms, 2 bathrooms and a bonus room that can be used as a sun room, den, office and more. Tile floors flow throughout the home and the vaulted ceilings bring a spacious, yet cozy feel to the space. The open concept allows for great entertaining. An atrium is off the kitchen and living room and brings a little of the outdoors inside. Many features show off this well-maintained home and include, but not limited to....a new roof in 2003, sun room windows in 2005, new water heater in 2009, new energy efficient AC in 2010 (with a 10 yr warranty), replaced toilets in 2015, garage door opener in 2010, tile floors in 2018, new dishwasher in 2018 and more! Be sure to ask the realtor for the feature sheet attached to this listing! Neighborhood has a community pool, clubhouse and recreation activities. Close to town, medical offices, shopping and Legoland.
Last Agent to Sell the Property
KELLER WILLIAMS REALTY SMART License #3283073 Listed on: 08/02/2019

Home Details
Home Type
- Single Family
Est. Annual Taxes
- $462
Year Built
- Built in 1980
Lot Details
- 3,859 Sq Ft Lot
- Lot Dimensions are 35x109
- Property fronts a private road
- South Facing Home
- Level Lot
- Irrigation
- Landscaped with Trees
HOA Fees
- $116 Monthly HOA Fees
Parking
- 1 Car Attached Garage
- Garage Door Opener
- Driveway
- Open Parking
Home Design
- Patio Home
- Slab Foundation
- Tile Roof
- Block Exterior
- Stucco
Interior Spaces
- 1,433 Sq Ft Home
- Open Floorplan
- Vaulted Ceiling
- Ceiling Fan
- Blinds
- Sliding Doors
- Family Room
- Combination Dining and Living Room
- Bonus Room
- Tile Flooring
- Laundry in Garage
Kitchen
- Range
- Microwave
- Dishwasher
Bedrooms and Bathrooms
- 2 Bedrooms
- Primary Bedroom on Main
- 2 Full Bathrooms
Home Security
- Security Lights
- Fire and Smoke Detector
Schools
- Elbert Elementary School
- Denison Middle School
- Winter Haven Senior High School
Utilities
- Central Heating and Cooling System
- Thermostat
- Electric Water Heater
- High Speed Internet
- Cable TV Available
Additional Features
- Grip-Accessible Features
- Patio
Listing and Financial Details
- Down Payment Assistance Available
- Homestead Exemption
- Visit Down Payment Resource Website
- Tax Lot 465
- Assessor Parcel Number 26-28-36-000000-031120
Community Details
Overview
- Association fees include community pool, ground maintenance, pool maintenance
- Baytree Management Association, Phone Number (863) 293-7400
- The community has rules related to deed restrictions
Amenities
- Clubhouse
Recreation
- Community Pool
Ownership History
Purchase Details
Home Financials for this Owner
Home Financials are based on the most recent Mortgage that was taken out on this home.Purchase Details
Purchase Details
Purchase Details
Similar Homes in Winter Haven, FL
Home Values in the Area
Average Home Value in this Area
Purchase History
| Date | Type | Sale Price | Title Company |
|---|---|---|---|
| Warranty Deed | $148,700 | Integrity First Title | |
| Interfamily Deed Transfer | -- | None Available | |
| Interfamily Deed Transfer | -- | None Available | |
| Warranty Deed | $68,900 | -- |
Mortgage History
| Date | Status | Loan Amount | Loan Type |
|---|---|---|---|
| Open | $146,006 | FHA | |
| Previous Owner | $42,500 | New Conventional |
Property History
| Date | Event | Price | Change | Sq Ft Price |
|---|---|---|---|---|
| 07/13/2025 07/13/25 | For Sale | $215,000 | +44.6% | $186 / Sq Ft |
| 08/29/2019 08/29/19 | Sold | $148,700 | +3.5% | $104 / Sq Ft |
| 08/11/2019 08/11/19 | Pending | -- | -- | -- |
| 08/02/2019 08/02/19 | For Sale | $143,700 | -- | $100 / Sq Ft |
Tax History Compared to Growth
Tax History
| Year | Tax Paid | Tax Assessment Tax Assessment Total Assessment is a certain percentage of the fair market value that is determined by local assessors to be the total taxable value of land and additions on the property. | Land | Improvement |
|---|---|---|---|---|
| 2023 | $1,467 | $113,590 | $0 | $0 |
| 2022 | $1,408 | $110,282 | $0 | $0 |
| 2021 | $1,202 | $107,070 | $0 | $0 |
| 2020 | $1,178 | $105,592 | $21,224 | $84,368 |
| 2018 | $462 | $66,015 | $0 | $0 |
| 2017 | $464 | $64,657 | $0 | $0 |
| 2016 | $471 | $63,327 | $0 | $0 |
| 2015 | $287 | $62,887 | $0 | $0 |
| 2014 | $109 | $62,388 | $0 | $0 |
Agents Affiliated with this Home
-
Melissa Witter

Seller's Agent in 2025
Melissa Witter
KELLER WILLIAMS REALTY SMART 1
(863) 206-8744
164 Total Sales
-
Dawn Van Meter

Seller's Agent in 2019
Dawn Van Meter
KELLER WILLIAMS REALTY SMART
(863) 287-7013
8 in this area
56 Total Sales
Map
Source: Stellar MLS
MLS Number: P4907077
APN: 26-28-36-000000-031120
- 441 San Jose Dr
- 454 San Jose Dr
- 409 San Jose Dr
- 386 San Jose Dr
- 200 Island Way
- 100 Island Way
- 1992 Bretton Ridge Way
- 259 Mariposa
- 400 El Camino Dr Unit 201
- 400 El Camino Dr Unit 223
- 200 El Camino Dr Unit 202
- 200 El Camino Dr Unit 206
- 200 El Camino Dr Unit 402
- 200 El Camino Dr Unit 411
- 1100 Martinique Dr Unit 203
- 1100 Martinique Dr Unit 105
- 1100 Martinique Dr Unit 202
- 1100 Martinique Dr Unit 106
- 1100 Martinique Dr Unit 208
- 111 Las Flores

