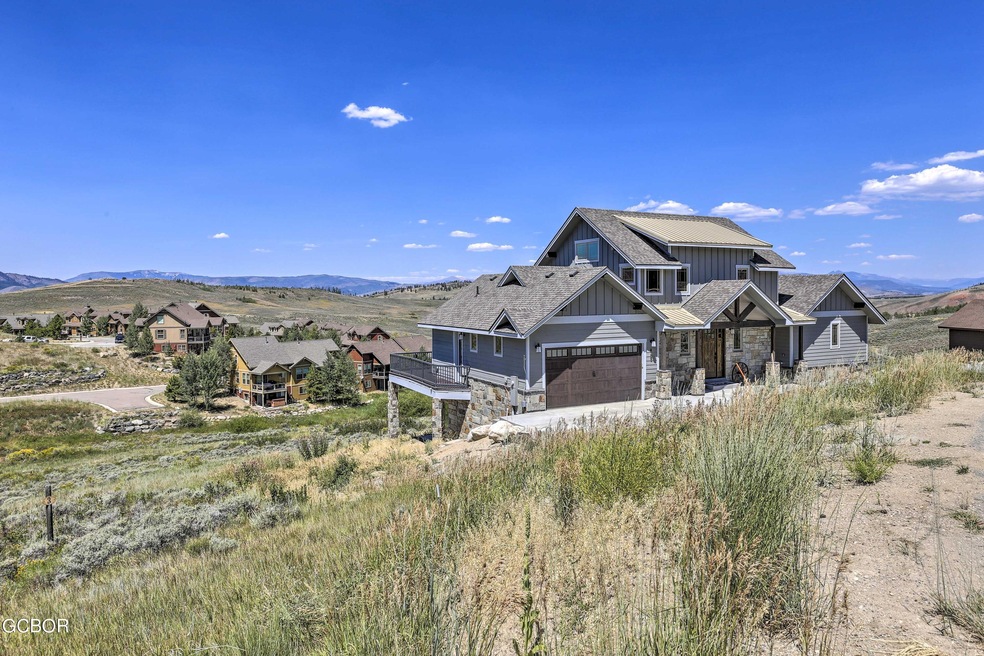The ''Buffalo House'' as it is affectionately known is now available for sale. Experience the Rockies like never before with this sprawling mountain manor, perfectly located in Granby Ranch. With 6 bedrooms and 6 full baths this home will function ideally for any buyer whether a weekend warrior or full time resident. There is space to sprawl out with multiple living areas and potential office nooks. Spend sunny afternoons on the Granby Ranch slopes, boating and fishing on Lake Granby, or hiking through Rocky Mountain National Park. After your adventure, you'll love returning to all the amenities offered by this stunning home. Why wait for new construction when you can move in now & enjoy a fully furnished, decorated and beautifully appointed home. Whether you're shooting pool in the.... game room, cooking up a feast in one of 2 kitchens, or enjoying a drink by the outdoor fireplace, your comfort is assured.
The main floor which is level with the garage boasts a gourmet kitchen with 36" commercial range and hood, double stainless steel refrigerator, slab granite with eat in bar. The powder bath has a shower for overflow guests. Tons of windows overlook the open space & mountains outside. The oversize deck is partially covered and has room to entertain as well as a fireplace. The laundry room is well designed and has storage space. The main floor master suite has a stone fireplace, private access to the deck and a spa like ensuite bathroom with steam shower and soaking tub. The walk in closet is built to hold all 4 seasons of mountain wear!
As you walk down into the lower level you immediately enter the rec room with a custom pool table, see through fireplace, wet bar and access to the lower level hot tub patio. Down the hallway is the "in-law" suite with a full kitchen, living space, bathroom and 4 bunk beds. Off the other side of the rec room are 2 more guest bedrooms with a shared bath and a second primary bedroom with ensuite.
Head upstairs into a cozy loft living space for an afternoon nap or just little quiet time. This area has a 6th bedroom with bath and beautiful wood ceilings.
Here is a list of features �
-6 bedrooms
-6 baths
-3 fireplaces, two of which are double sided so they can be enjoyed from the inside and outside
-2 steam showers
-Heated floors on the lower level
-Hot tub patio
-Oversized deck
-Heated driveway and front walkway
-8'doors throughout
-Solid surfaces counters throughout
-Plank wood flooring
-Gourmet kitchen
-Natural stone in the baths and on the fireplaces
-Wine Room
-Mountain views
-Overlooks open space
-Centrally located near Winter Park Ski area, Granby Ranch, Grand Lake, Rocky Mountain National Park, the Colorado River & thousands of acres of public land
- Ownership comes with full Granby Ranch benefits







