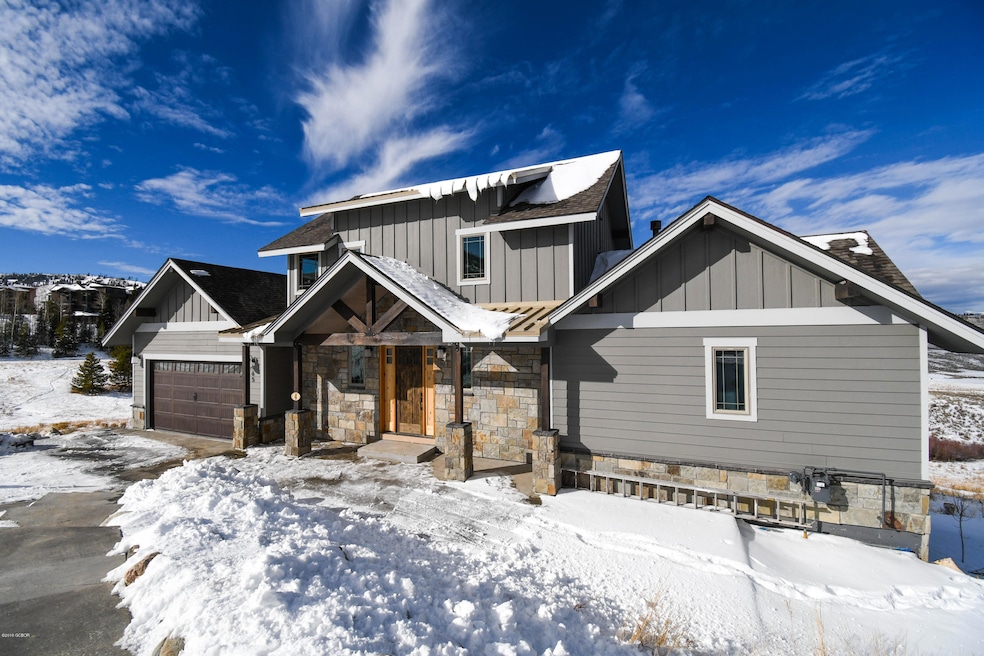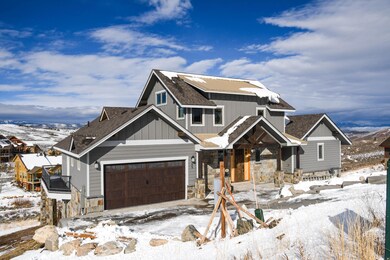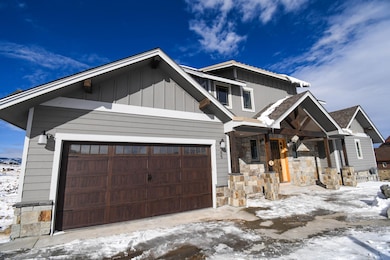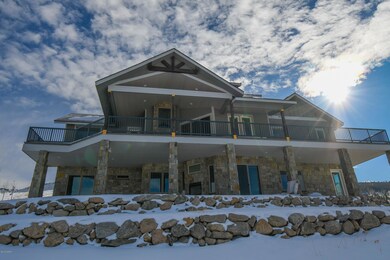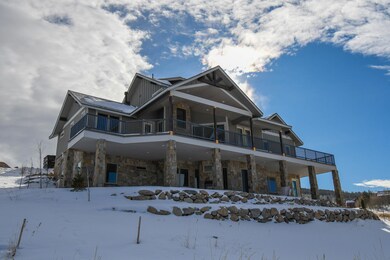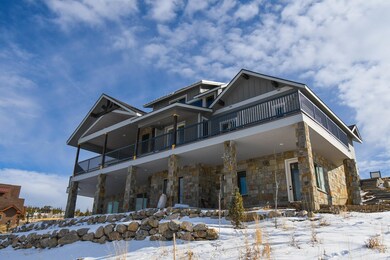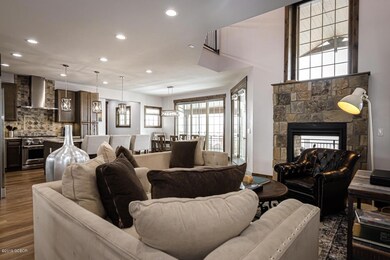
465 Lower Ranch View Rd Granby, CO 80446
Highlights
- Golf Course Community
- Primary Bedroom Suite
- Fireplace in Bedroom
- Fishing
- Mountain View
- Deck
About This Home
As of March 2022Wow, this home is a dream home with tons of rental potential as it is 6 bedrooms 7 baths so sleeps many! This home is brand new construction as it will be finished in the next 30 days. Pictures are of the finished model next door as it is nearing completion. The home has so many great features including master and guest steam showers, heated floors independently controlled for each room, and a lock off mother-in-law retreat/ nanny's quarter or lock off space to continue to use home while still renting the rest. The home has 3 fireplaces and 2 are double sided. The kitchen is gorgeous with slab granite, huge double door refrigerator in stainless steel, trash compactor, 36 inch commercial gas range and is brand new. The home has hardwood plank flooring throughout including on the upstairs and lower level stairs. The home has natural stone tile in the baths and custom stone wraps on each of the fireplaces! This home has a heated garage and a wine room that holds 70 bottles of wine. The home is wired for a lower level hot tub. Enjoy the huge views down the valley and off the deck of the property of the ski area and the valley. The lot backs to open space and connects to 105 miles of biking and hiking trails. Ownership comes with full Granby Ranch benefits. This includes golf club membership, ski resort lift passes, summer lift passes, private fly fishing on the Fraser River, year round club house access and swimming. This home also has a heated driveway and air conditioning in the loft which is rare find! Just minutes from dining and shopping in Granby, Fraser, Tabernash, and Winter Park, this home has a mix of modern finishes but a mountain modern feel that is both classic and hard to find!
Last Agent to Sell the Property
Sheila Bailey
Playground Destination Property Listed on: 11/25/2019
Home Details
Home Type
- Single Family
Est. Annual Taxes
- $1,050
Year Built
- Built in 2018
Lot Details
- 0.36 Acre Lot
Parking
- 2 Car Attached Garage
Home Design
- Brick or Stone Mason
- Frame Construction
Interior Spaces
- 4,090 Sq Ft Home
- 2-Story Property
- Vaulted Ceiling
- Multiple Fireplaces
- Self Contained Fireplace Unit Or Insert
- Double Pane Windows
- Family Room with Fireplace
- Living Room with Fireplace
- Loft
- Wood Flooring
- Mountain Views
- Washer and Dryer
Kitchen
- Eat-In Kitchen
- Self-Cleaning Oven
- Range
- Microwave
- Dishwasher
- Disposal
Bedrooms and Bathrooms
- 6 Bedrooms
- Fireplace in Bedroom
- Primary Bedroom Suite
- Walk-In Closet
- 7 Bathrooms
Outdoor Features
- Deck
- Covered patio or porch
Utilities
- Forced Air Heating System
- Heating System Uses Natural Gas
- Natural Gas Connected
- Propane Needed
- Water Tap Fee Is Paid
- Internet Available
- Phone Available
- Cable TV Available
Listing and Financial Details
- Assessor Parcel Number 145116127004
Community Details
Overview
- Property has a Home Owners Association
- Association fees include road maintenance
- Granby Ranch Subdivision
Recreation
- Golf Course Community
- Fishing
Ownership History
Purchase Details
Purchase Details
Home Financials for this Owner
Home Financials are based on the most recent Mortgage that was taken out on this home.Purchase Details
Home Financials for this Owner
Home Financials are based on the most recent Mortgage that was taken out on this home.Purchase Details
Home Financials for this Owner
Home Financials are based on the most recent Mortgage that was taken out on this home.Purchase Details
Purchase Details
Purchase Details
Home Financials for this Owner
Home Financials are based on the most recent Mortgage that was taken out on this home.Purchase Details
Similar Homes in Granby, CO
Home Values in the Area
Average Home Value in this Area
Purchase History
| Date | Type | Sale Price | Title Company |
|---|---|---|---|
| Warranty Deed | $2,050,000 | Land Title | |
| Quit Claim Deed | -- | Dennedy James H | |
| Warranty Deed | $1,990,000 | Land Title | |
| Warranty Deed | $1,150,000 | Land Title Guarantee Company | |
| Special Warranty Deed | $538,900 | None Available | |
| Trustee Deed | -- | None Available | |
| Warranty Deed | $186,500 | None Available | |
| Warranty Deed | $97,358 | None Available |
Mortgage History
| Date | Status | Loan Amount | Loan Type |
|---|---|---|---|
| Open | $515,000 | New Conventional | |
| Previous Owner | $647,000 | New Conventional | |
| Previous Owner | $920,000 | New Conventional | |
| Previous Owner | $535,000 | New Conventional |
Property History
| Date | Event | Price | Change | Sq Ft Price |
|---|---|---|---|---|
| 03/04/2022 03/04/22 | Sold | $1,990,000 | 0.0% | $485 / Sq Ft |
| 02/11/2022 02/11/22 | Pending | -- | -- | -- |
| 01/27/2022 01/27/22 | For Sale | $1,990,000 | +73.0% | $485 / Sq Ft |
| 03/02/2020 03/02/20 | Sold | $1,150,000 | -11.5% | $281 / Sq Ft |
| 01/20/2020 01/20/20 | Pending | -- | -- | -- |
| 11/25/2019 11/25/19 | For Sale | $1,299,000 | -- | $318 / Sq Ft |
Tax History Compared to Growth
Tax History
| Year | Tax Paid | Tax Assessment Tax Assessment Total Assessment is a certain percentage of the fair market value that is determined by local assessors to be the total taxable value of land and additions on the property. | Land | Improvement |
|---|---|---|---|---|
| 2024 | $11,888 | $157,660 | $9,460 | $148,200 |
| 2023 | $11,888 | $157,660 | $9,460 | $148,200 |
| 2022 | $9,377 | $81,560 | $2,660 | $78,900 |
| 2021 | $9,853 | $83,900 | $2,730 | $81,170 |
| 2020 | $8,030 | $69,550 | $3,860 | $65,690 |
| 2019 | $2,278 | $19,990 | $3,860 | $16,130 |
| 2018 | $1,050 | $8,700 | $8,700 | $0 |
| 2017 | $1,099 | $8,700 | $8,700 | $0 |
| 2016 | $1,369 | $11,750 | $11,750 | $0 |
| 2015 | $1,137 | $11,750 | $11,750 | $0 |
| 2014 | $1,137 | $10,150 | $10,150 | $0 |
Agents Affiliated with this Home
-

Seller's Agent in 2022
Kristen Meyer
RE/MAX
(970) 531-2335
12 in this area
204 Total Sales
-
J
Buyer's Agent in 2022
Jennifer OConnor
Century 21 Winter Park Real Estate
-

Buyer's Agent in 2022
Jennifer Hughes
Real Estate of Winter Park
(970) 726-2600
28 in this area
238 Total Sales
-
S
Seller's Agent in 2020
Sheila Bailey
Playground Destination Property
Map
Source: Grand County Board of REALTORS®
MLS Number: 19-1712
APN: R303844
- 531 Lower Ranch View Dr
- 634 Lower Ranch View Rd
- 818 Lower Ranch View Dr
- 249 Lower Ranch View Dr
- 2102 Blue Sky Trail Unit 2-102
- 267 Lake Dr Unit 4203
- 267 Lake Dr Unit 4303
- 267 Gcr 8910 Unit 4303
- 260 Upper Ranch View Dr
- 2104 Blue Sky Trail Unit 2104
- 1302 Blue Sky Trail
- 109 Peak View Dr
- 109 Deer Track Ct
- 1010 Cumulus Rd
- 1425 Cumulus Rd
- 247 Lake Dr Unit 3103
- 247 Lake Dr Unit 3305
- 1250 Cumulus Rd
