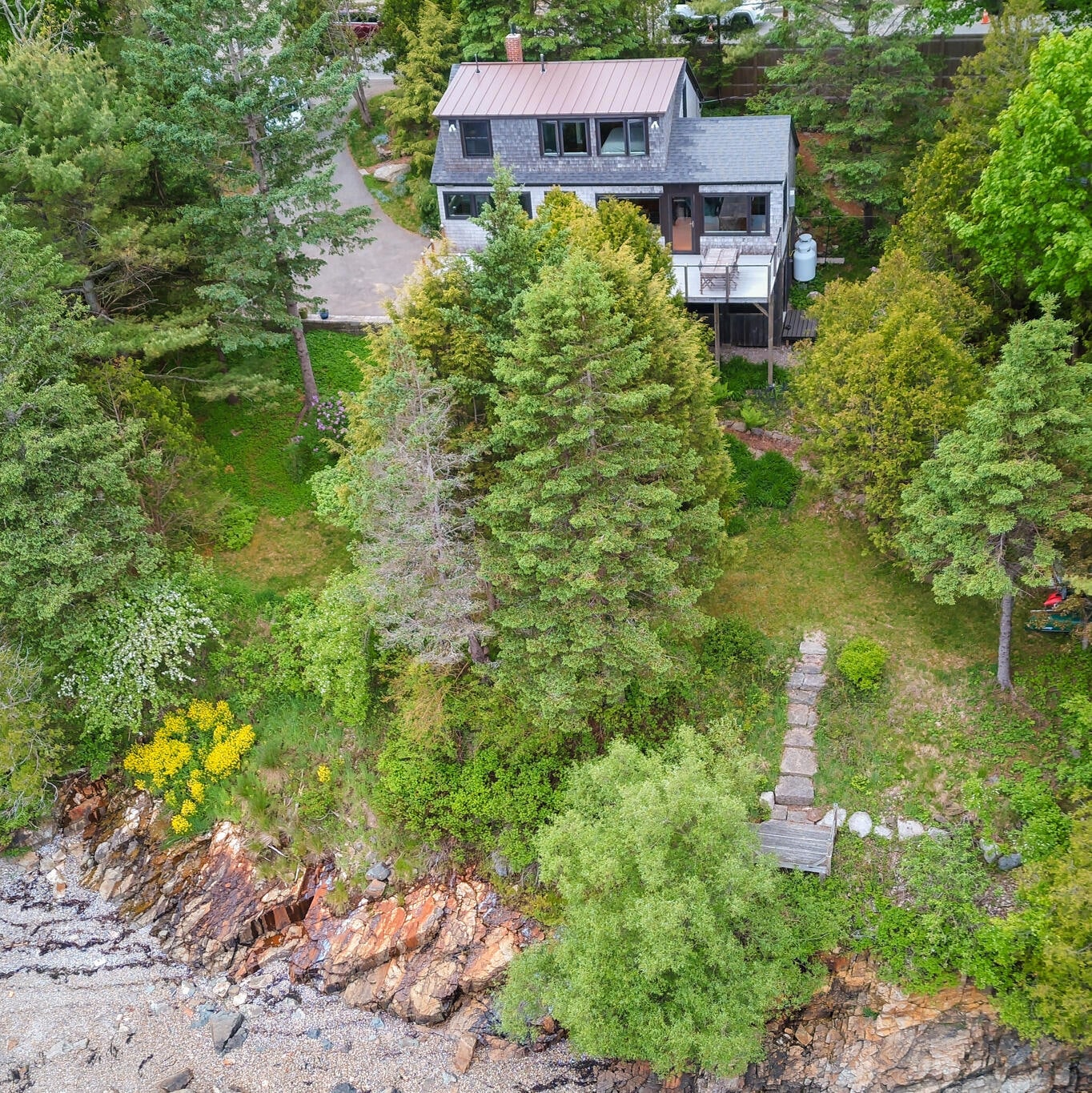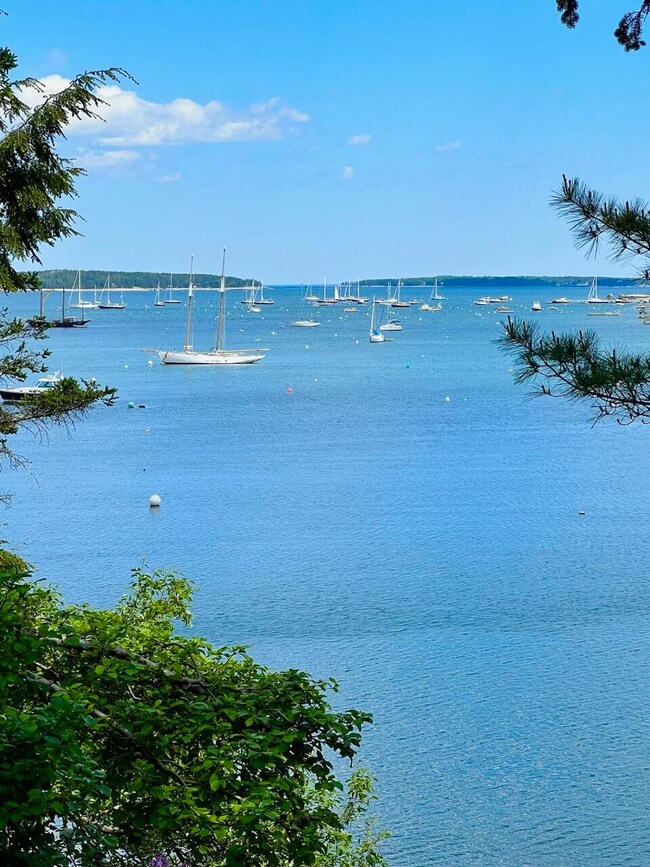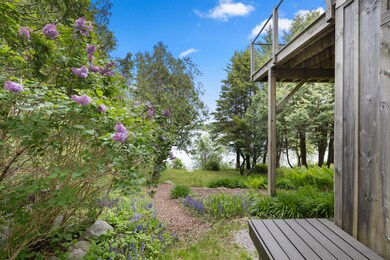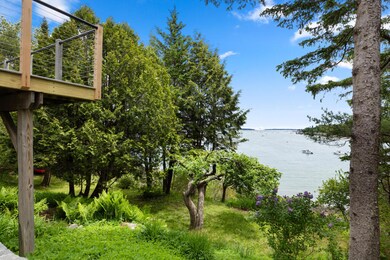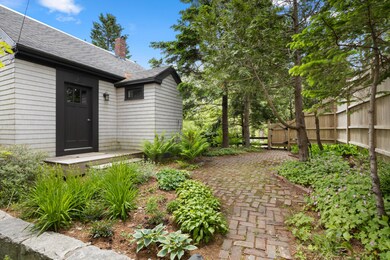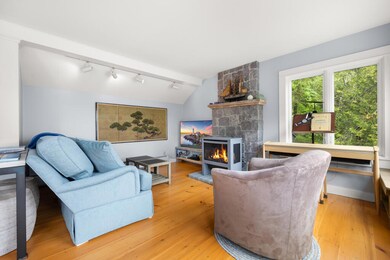
$1,495,000
- 3 Beds
- 3 Baths
- 2,880 Sq Ft
- 30 S Causeway Ln
- Southwest Harbor, ME
Set on a 1.28-acre wooded lot in one of Southwest Harbor's most sought-after neighborhoods, this beautifully maintained 3-bed, 3-bath home offers the perfect blend of comfort, privacy, and location. Just minutes from Acadia National Park trails, the Causeway Club and downtown Southwest Harbor's restaurants and shops. This inviting home features a spacious chef's kitchen with a center island, a
Jane Pooler Swan Agency Real Estate
