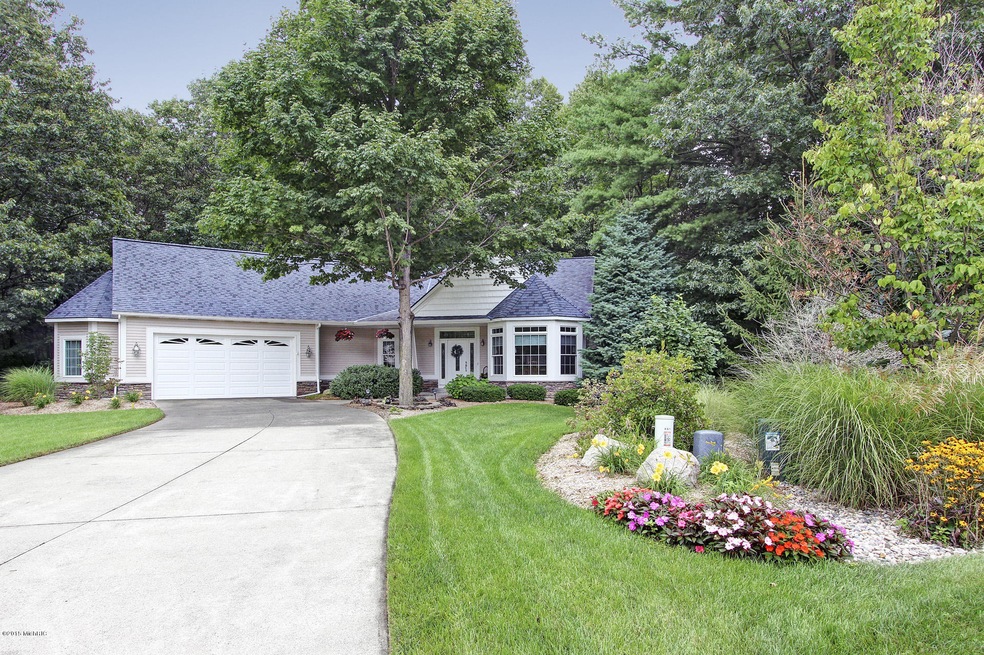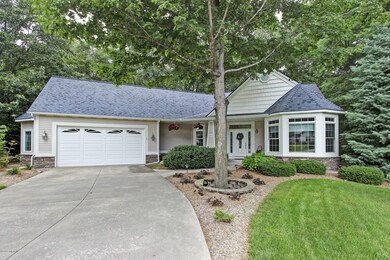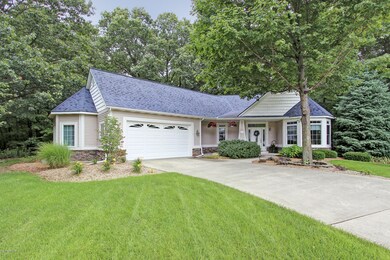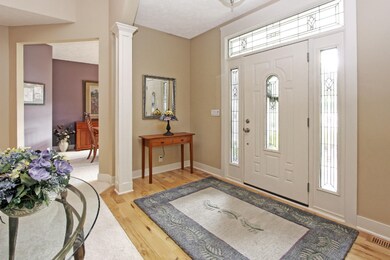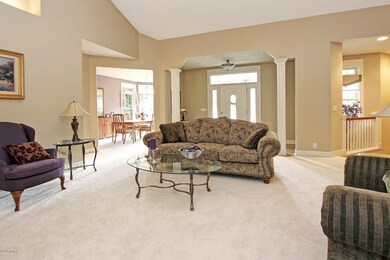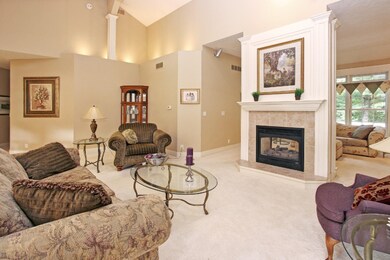
465 Olde Deer Trail Holland, MI 49424
Estimated Value: $639,000 - $667,000
Highlights
- Deck
- Recreation Room
- Wood Flooring
- West Ottawa High School Rated A
- Wooded Lot
- Cul-De-Sac
About This Home
As of January 2016The graceful columns define this home as you step into the foyer. From there enjoy the striking view of the 2 sided fireplace which is flanked by 2 archways leading into the cozy porch area.The beautiful kitchen features quality cherry cabinets, solid surface countertops, hardwood floors & a walk-in pantry. The dining nook and formal dining room offer options for every occasion. Every room has it's own bath too! The master suite has a beautiful lighted & trayed ceiling, a luxury bath with large jacuzzi whirlpool & huge walk-in closet. Quality features of this home include structural insulated building panels, andersen windows, a recovery ventilator for air flow & is 5 star energy rated. The 2 1/2 stall garage has an 8' rear garage door, built in's and an epoxy floor.
Last Agent to Sell the Property
@HomeRealty Holland License #6501278821 Listed on: 08/28/2015
Home Details
Home Type
- Single Family
Est. Annual Taxes
- $4,851
Year Built
- Built in 2003
Lot Details
- 0.52 Acre Lot
- Lot Dimensions are 55x155x191x36x181
- Cul-De-Sac
- Terraced Lot
- Sprinkler System
- Wooded Lot
HOA Fees
- $15 Monthly HOA Fees
Parking
- 2 Car Attached Garage
- Garage Door Opener
Home Design
- Brick or Stone Mason
- Composition Roof
- HardiePlank Siding
- Vinyl Siding
- Stone
Interior Spaces
- 4,052 Sq Ft Home
- 1-Story Property
- Gas Log Fireplace
- Insulated Windows
- Window Treatments
- Bay Window
- Window Screens
- Living Room with Fireplace
- Dining Area
- Recreation Room
- Natural lighting in basement
- Home Security System
- Laundry on main level
Kitchen
- Eat-In Kitchen
- Built-In Oven
- Cooktop
- Microwave
- Dishwasher
- Snack Bar or Counter
- Disposal
Flooring
- Wood
- Ceramic Tile
Bedrooms and Bathrooms
- 4 Bedrooms | 3 Main Level Bedrooms
- 4 Full Bathrooms
Utilities
- Humidifier
- Forced Air Heating and Cooling System
- Heating System Uses Natural Gas
- Natural Gas Water Heater
- Cable TV Available
Additional Features
- Energy-Efficient Windows with Low Emissivity
- Deck
- Mineral Rights Excluded
Ownership History
Purchase Details
Home Financials for this Owner
Home Financials are based on the most recent Mortgage that was taken out on this home.Purchase Details
Home Financials for this Owner
Home Financials are based on the most recent Mortgage that was taken out on this home.Purchase Details
Home Financials for this Owner
Home Financials are based on the most recent Mortgage that was taken out on this home.Similar Homes in Holland, MI
Home Values in the Area
Average Home Value in this Area
Purchase History
| Date | Buyer | Sale Price | Title Company |
|---|---|---|---|
| Lindenmayer Edgar A | $335,000 | Sun Title Agency Ahr Llc | |
| Wagner Richard W | -- | Safe Title Inc | |
| Wagner Richard W | -- | Safe Title Inc | |
| Wagner Richard W | -- | None Available |
Mortgage History
| Date | Status | Borrower | Loan Amount |
|---|---|---|---|
| Open | Lindenmayer Edgar A | $25,000 | |
| Open | Lindenmayer Edgar A | $255,000 | |
| Previous Owner | Richard Richard W | $60,000 | |
| Previous Owner | Wagner Richard W | $217,600 | |
| Previous Owner | Wagner | $210,000 | |
| Previous Owner | Wagner Richard W | $210,000 | |
| Previous Owner | Wagner Richard | $55,000 | |
| Previous Owner | Wagner Richard | $130,000 |
Property History
| Date | Event | Price | Change | Sq Ft Price |
|---|---|---|---|---|
| 01/05/2016 01/05/16 | Sold | $335,000 | -6.9% | $83 / Sq Ft |
| 11/03/2015 11/03/15 | Pending | -- | -- | -- |
| 08/28/2015 08/28/15 | For Sale | $359,900 | -- | $89 / Sq Ft |
Tax History Compared to Growth
Tax History
| Year | Tax Paid | Tax Assessment Tax Assessment Total Assessment is a certain percentage of the fair market value that is determined by local assessors to be the total taxable value of land and additions on the property. | Land | Improvement |
|---|---|---|---|---|
| 2024 | $5,038 | $284,800 | $0 | $0 |
| 2023 | $4,861 | $237,000 | $0 | $0 |
| 2022 | $5,784 | $230,700 | $0 | $0 |
| 2021 | $5,628 | $213,800 | $0 | $0 |
| 2020 | $5,520 | $208,000 | $0 | $0 |
| 2019 | $5,458 | $180,000 | $0 | $0 |
| 2018 | $5,099 | $178,900 | $0 | $0 |
| 2017 | $5,160 | $178,900 | $0 | $0 |
| 2016 | $5,002 | $185,100 | $0 | $0 |
| 2015 | -- | $175,700 | $0 | $0 |
| 2014 | -- | $169,000 | $0 | $0 |
Agents Affiliated with this Home
-
Taressa Sprick

Seller's Agent in 2016
Taressa Sprick
@HomeRealty Holland
(616) 218-9026
12 in this area
261 Total Sales
-
Susan Sager
S
Buyer's Agent in 2016
Susan Sager
West Edge Real Estate
(616) 550-1032
4 in this area
22 Total Sales
Map
Source: Southwestern Michigan Association of REALTORS®
MLS Number: 15046818
APN: 70-15-24-202-006
- 2532 Prairie Ave
- 879 W Lakewood Blvd
- 331 N Division Ave
- 2415 Nuttall Ct Unit 28
- 14280 James St
- 921 Meadow Ridge Dr
- 14878 Sagebrush Dr
- 2918 Foxboro Ln
- 562 Cherry Ln Unit 73
- 14921 Creek Edge Dr
- 893 W Lakewood Blvd
- 14157 Carol St
- 492 Cherry Ln Unit 90
- 2978 Creek Edge Ct
- 2952 Red Alder Dr
- 72 Sun Ridge Dr
- 14921 Timberpine Ct
- 14967 Timberoak St
- 15 N Division Ave
- 40 Bay Circle Dr
- 465 Olde Deer Trail
- 476 Fox Haven Dr
- 476 Foxhaven Dr
- 459 Olde Deer Trail
- 468 Foxhaven Dr
- 468 Fox Haven Dr
- 458 Fox Haven Dr
- 470 Olde Deer Trail
- 458 Foxhaven Dr
- 439 Olde Deer Trail
- 460 Olde Deer Trail
- 477 Foxhaven Dr
- 14749 James St
- 14725 James St
- 14720 Hunters Trail
- 446 Olde Deer Trail
- 439 Olde Deer Trail
- 14765 James St
- 469 Foxhaven Dr
- 14701 James St
