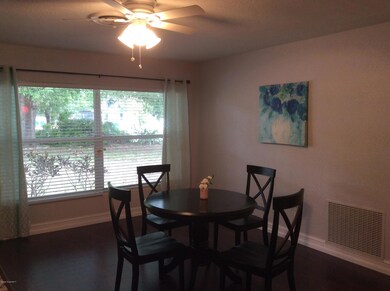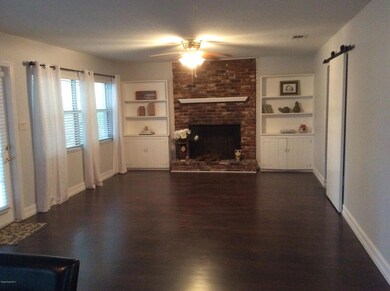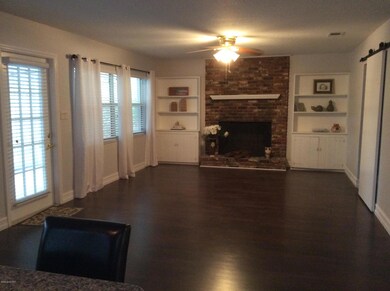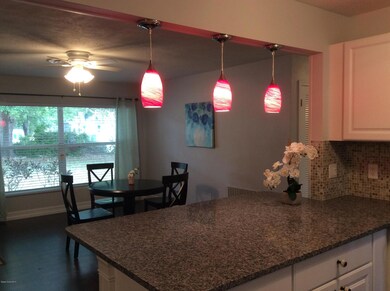
465 Robinhood Dr Merritt Island, FL 32953
Estimated Value: $396,000 - $450,000
Highlights
- Open Floorplan
- Screened Porch
- Fireplace
- No HOA
- Breakfast Area or Nook
- 2 Car Attached Garage
About This Home
As of May 2017RIVER INFLUENCED location with breeze and winds . Mature Oak shaded large .30 lot - all fenced in around.Extra parking . NO HOA fees. UPDATED concrete block home - updated windows, electrical, flooring, outside and inside . New laminate wood floors in cherry finish. Deep base moldings. Brand new kitchen with granite countertops and large BBAR sitting area. Large single base sink with goos style faucet. Porcelain back splash. Open layout with family room / kitchen and living room to allow family and friends to gather . HUGE family room centered with BRICK fireplace and white bookshelves . BUILT in sitting area with ext rat cabinetry. Decorative finish on the wall. Brand new enclosed porch area. 3 full baths. Guest bath redone with tub. Master walk in shower with frameless shower glass .
Last Agent to Sell the Property
Cornell Real Estate License #3009434 Listed on: 04/12/2017
Home Details
Home Type
- Single Family
Est. Annual Taxes
- $2,298
Year Built
- Built in 1960
Lot Details
- 0.3 Acre Lot
- North Facing Home
Parking
- 2 Car Attached Garage
Home Design
- Brick Exterior Construction
- Shingle Roof
- Concrete Siding
- Block Exterior
- Stucco
Interior Spaces
- 1,800 Sq Ft Home
- 1-Story Property
- Open Floorplan
- Built-In Features
- Ceiling Fan
- Fireplace
- Screened Porch
- Laundry in Garage
Kitchen
- Breakfast Area or Nook
- Eat-In Kitchen
- Electric Range
- Microwave
- Dishwasher
Flooring
- Laminate
- Tile
Bedrooms and Bathrooms
- 3 Bedrooms
- Split Bedroom Floorplan
- 3 Full Bathrooms
- Bathtub and Shower Combination in Primary Bathroom
Schools
- Mila Elementary School
- Jefferson Middle School
- Merritt Island High School
Additional Features
- Patio
- Septic Tank
Community Details
- No Home Owners Association
- Sherwood Forest Second Div Subdivision
Listing and Financial Details
- Assessor Parcel Number 24-36-27-03-00000.0-0013.00
Ownership History
Purchase Details
Home Financials for this Owner
Home Financials are based on the most recent Mortgage that was taken out on this home.Purchase Details
Home Financials for this Owner
Home Financials are based on the most recent Mortgage that was taken out on this home.Purchase Details
Home Financials for this Owner
Home Financials are based on the most recent Mortgage that was taken out on this home.Purchase Details
Similar Homes in Merritt Island, FL
Home Values in the Area
Average Home Value in this Area
Purchase History
| Date | Buyer | Sale Price | Title Company |
|---|---|---|---|
| Mcgraw John S | $225,900 | State Title Parters Llp | |
| Cornell Margret | $140,000 | Star Title Partners Llp | |
| Mcdowell Hughanne K | -- | None Available | |
| Mcdowell Hughanne K | $160,000 | Fidelity Natl Title Ins Co | |
| Gilmore Dorothy H | -- | -- |
Mortgage History
| Date | Status | Borrower | Loan Amount |
|---|---|---|---|
| Open | Mcgraw John S | $180,720 | |
| Previous Owner | Mcdowell Hughanne K | $116,000 | |
| Closed | Cornell Margret | $0 |
Property History
| Date | Event | Price | Change | Sq Ft Price |
|---|---|---|---|---|
| 12/23/2023 12/23/23 | Off Market | $225,000 | -- | -- |
| 12/23/2023 12/23/23 | Off Market | $140,000 | -- | -- |
| 05/30/2017 05/30/17 | Sold | $225,000 | -0.4% | $125 / Sq Ft |
| 04/16/2017 04/16/17 | Pending | -- | -- | -- |
| 04/12/2017 04/12/17 | For Sale | $225,900 | +61.4% | $126 / Sq Ft |
| 01/30/2017 01/30/17 | Sold | $140,000 | -17.6% | $81 / Sq Ft |
| 01/24/2017 01/24/17 | Pending | -- | -- | -- |
| 12/19/2016 12/19/16 | Price Changed | $169,900 | -5.6% | $98 / Sq Ft |
| 08/30/2016 08/30/16 | Price Changed | $179,900 | -5.3% | $104 / Sq Ft |
| 08/24/2016 08/24/16 | For Sale | $189,900 | -- | $109 / Sq Ft |
Tax History Compared to Growth
Tax History
| Year | Tax Paid | Tax Assessment Tax Assessment Total Assessment is a certain percentage of the fair market value that is determined by local assessors to be the total taxable value of land and additions on the property. | Land | Improvement |
|---|---|---|---|---|
| 2023 | $3,010 | $233,150 | $0 | $0 |
| 2022 | $2,811 | $226,360 | $0 | $0 |
| 2021 | $2,929 | $219,770 | $0 | $0 |
| 2020 | $2,889 | $216,740 | $0 | $0 |
| 2019 | $2,840 | $211,870 | $0 | $0 |
| 2018 | $2,532 | $185,640 | $40,000 | $145,640 |
| 2017 | $2,436 | $139,090 | $40,000 | $99,090 |
| 2016 | $2,298 | $120,960 | $24,000 | $96,960 |
| 2015 | $2,204 | $108,810 | $24,000 | $84,810 |
| 2014 | $2,065 | $98,920 | $24,000 | $74,920 |
Agents Affiliated with this Home
-
Margret Cornell
M
Seller's Agent in 2017
Margret Cornell
Cornell Real Estate
(321) 288-3014
9 in this area
150 Total Sales
-
Teresa Demark

Buyer's Agent in 2017
Teresa Demark
All Real Estate, Inc.
(321) 544-9657
17 in this area
57 Total Sales
Map
Source: Space Coast MLS (Space Coast Association of REALTORS®)
MLS Number: 780654
APN: 24-36-27-03-00000.0-0013.00
- 290 Eyre Ave
- 355 Hunt Dr
- 240 Perth Ave
- 995 Bevis Rd
- 275 Alaska Rd
- 180 Melbourne Ave
- 545 Lucas Place
- 245 Alaska Rd
- 6215 Moonrise Dr
- 610 Buttonwood Dr
- 95 Melbourne Ave
- 205 Lucas Rd
- 940 Butia St
- 385 Island Oaks Place
- 140 Minna Ln
- 343 N Tropical Trail Unit 404
- 343 N Tropical Trail Unit 105
- 343 N Tropical Trail Unit 306
- 280 Grove Blvd
- 505 Sawyer Ave
- 465 Robinhood Dr
- 475 Robinhood Dr
- 825 N Tropical Trail
- 795 N Tropical Trail
- 460 Riverdale Dr
- 470 Riverdale Dr
- 460 Robinhood Dr
- 450 Robinhood Dr
- 485 Robinhood Dr
- 470 Robinhood Dr
- 480 Riverdale Dr
- 450 Riverdale Dr
- 490 Riverdale Dr
- 480 Robinhood Dr
- 500 Riverdale Dr
- 505 Robinhood Dr
- 445 Riverdale Dr
- 490 Robinhood Dr
- 455 Riverdale Dr
- 465 Riverdale Dr






