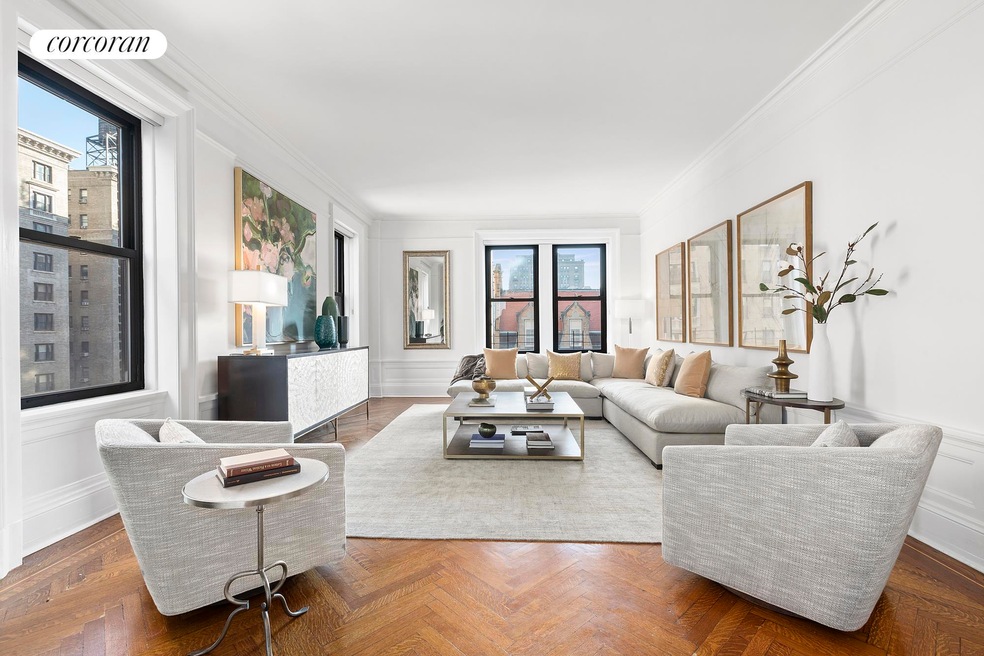465 W End Ave Unit 7A New York, NY 10024
Upper West Side NeighborhoodEstimated Value: $1,984,000 - $3,780,732
Highlights
- Pre War Building
- 4-minute walk to 79 Street (1,2 Line)
- Window Unit Cooling System
- P.S. 9 Sarah Anderson Rated A
- Den
- 2-minute walk to Hippo Playground
About This Home
As of May 2021This elegant 9 room home at 465 West End Avenue is both warm and expansive. Enter into a gracious foyer which opens to the side by side Living Room and Dining Room with 3 exposure and some river views. Separated by French Doors, the Dining room retains its beautiful wood paneling. Both rooms have 10? ceilings and herringbone floors.
The eat-in-kitchen is off the main foyer with open views over West End Avenue. With generous space and morning light, the kitchen features sub zero refrigerator and Viking range any home chef can enjoy and has plenty of room for a full kitchen table. The kitchen also houses the washer and dryer.
The separate bedroom wing has 5 bedrooms or 4 bedrooms and office, as needed and 3 full renovated baths. Each bedroom has been outfitted with finished closets, new wood floors and built-ins. The primary bedroom suite is on the north and west corner with beautiful light and river views. There is a lovely sitting room adjacent the bedroom which can double as a dressing area. Currently, there are 2 spacious closets and a lovely renovated en suite bath.
465 West End Avenue, also known as The Umbria, is a 12 story coop designed by D. Everett Waid in 1910. It's turn of the century details include 10 foot ceilings, herringbone floors and an elegant lobby with wrought-iron and glass doors. The building features a full time doorman/elevator operator, a live in super, laundry, fitness room, bike room and storage. Bulk cable. Pets are welcome.
Property Details
Home Type
- Co-Op
Year Built
- Built in 1910
HOA Fees
- $5,523 Monthly HOA Fees
Home Design
- Pre War Building
- Entry on the 7th floor
Bedrooms and Bathrooms
- 5 Bedrooms
- 3 Full Bathrooms
Laundry
- Dryer
- Washer
Additional Features
- Den
- Window Unit Cooling System
Community Details
Overview
- 41 Units
- The Umbria Condos
- Upper West Side Subdivision
- 12-Story Property
Amenities
- Laundry Facilities
Home Values in the Area
Average Home Value in this Area
Property History
| Date | Event | Price | Change | Sq Ft Price |
|---|---|---|---|---|
| 05/07/2021 05/07/21 | Sold | $3,600,000 | -7.7% | -- |
| 01/14/2021 01/14/21 | For Sale | $3,900,000 | -- | -- |
Tax History Compared to Growth
Map
Source: Real Estate Board of New York (REBNY)
MLS Number: RLS10692201
APN: 01245-00197A
- 473 W End Ave Unit 12A1
- 473 W End Ave Unit 12A
- 471 W End Ave
- 465 W End Ave Unit 9/10C
- 465 W End Ave Unit 10B
- 309 W 82nd St Unit 2B
- 489 W End Ave
- 320 W 83rd St Unit 5H
- 320 W 83rd St Unit 7C
- 470 W End Ave Unit 10C
- 470 W End Ave Unit 13F
- 324 W 83rd St Unit 2S
- 324 W 83rd St Unit GARDEN1/2R
- 490 W End Ave Unit 3D
- 316 W 84th St Unit 5-F
- 316 W 84th St Unit 4C
- 316 W 84th St Unit 6B
- 326 W 83rd St Unit 2D
- 320 W 84th St Unit 6B
- 498 W End Ave Unit 9A
- 465 W End Ave
- 465 W End Ave Unit 9C/10C
- 465 W End Ave Unit 12-CT
- 465 W End Ave Unit 12C/WITHTERRACE
- 465 W End Ave Unit 12C/ALONE
- 465 W End Ave Unit PH-AIR
- 465 W End Ave Unit PHBUILDABLE
- 465 W End Ave Unit 2B
- 465 W End Ave Unit 4B
- 465 W End Ave Unit 9C
- 465 W End Ave Unit 9B
- 465 W End Ave Unit PHA
- 465 W End Ave Unit 7D
- 465 W End Ave Unit 2C
- 465 W End Ave Unit 10C
- 465 W End Ave Unit 10A
- 465 W End Ave Unit 6B
- 465 W End Ave Unit 5B
- 465 W End Ave Unit 12A
- 465 W End Ave Unit 11A
