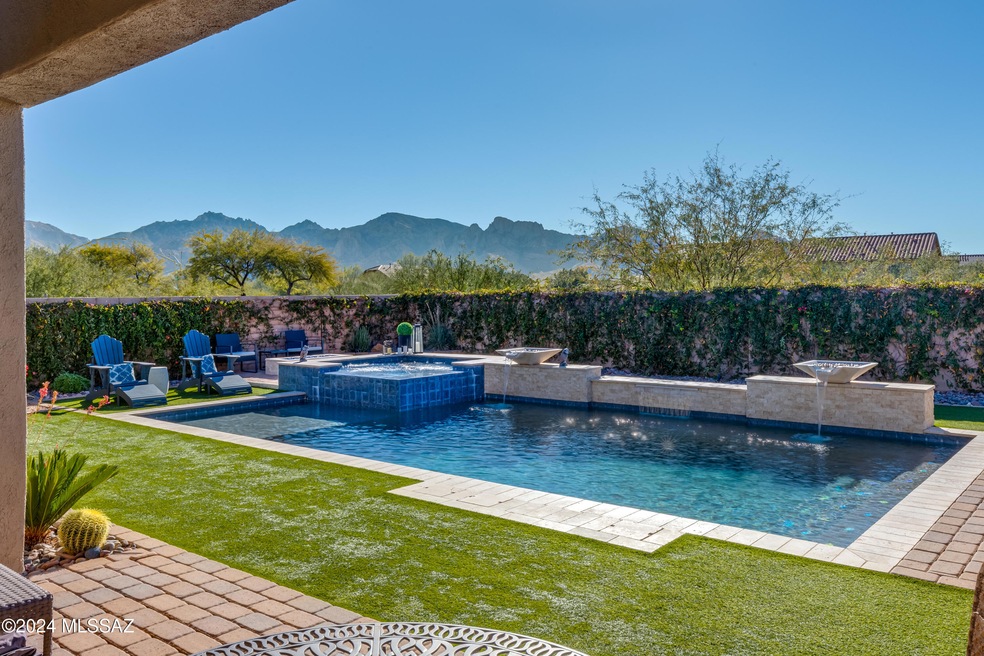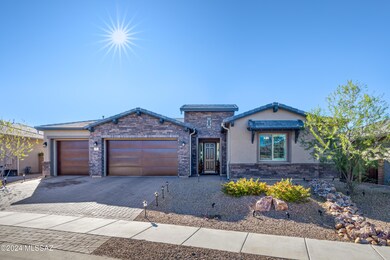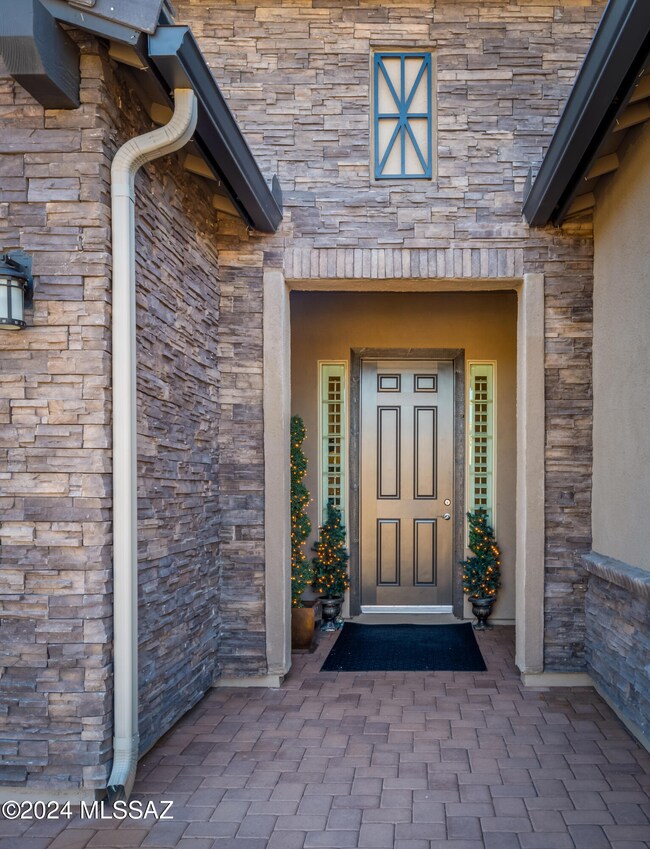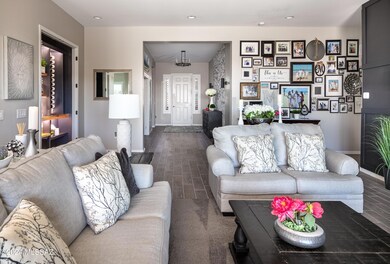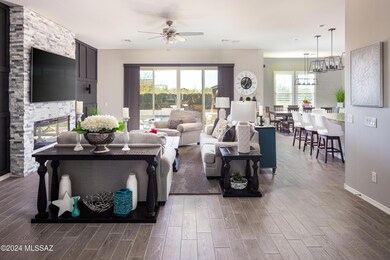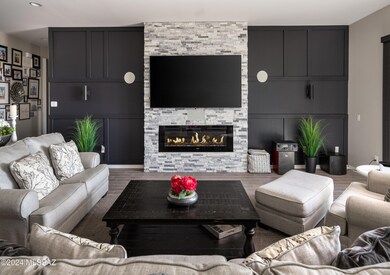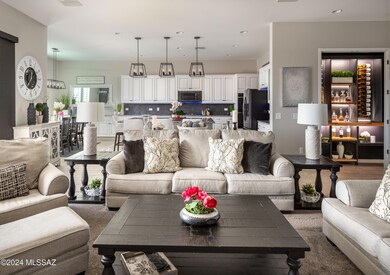
465 W Red Ribbon Ln Oro Valley, AZ 85755
Highlights
- Heated Pool
- Gated Community
- Contemporary Architecture
- Painted Sky Elementary School Rated A-
- Mountain View
- Great Room with Fireplace
About This Home
As of February 2025Unobstructed Catalina Mountain Views! Beautiful 4 Bedroom, 3 Bath, with an Extra Room that can be a Formal Dining Room. Upgraded Cabinets, Oversized Kitchen Island, Granite Counter Tops and Backsplash, Gas Range and Double Oven. Large Great Room with stunning stacked stone accent behind TV and Fireplace. Butlers Pantry and walk-in Pantry. Wine Bar Room. Covered Patio and Gazebo with 2 Firepits, Gorgeous Pool and Spa with remote lighting and heating, pavers and beautiful landscaping. This home has it all! Additional upgrades under Documents.
Last Agent to Sell the Property
Brittany Bates
Long Realty Listed on: 12/13/2024
Home Details
Home Type
- Single Family
Est. Annual Taxes
- $6,377
Year Built
- Built in 2021
Lot Details
- 9,496 Sq Ft Lot
- Lot Dimensions are 70 x 127 x 73 x 146
- Block Wall Fence
- Back and Front Yard
- Property is zoned Oro Valley - PAD
Home Design
- Contemporary Architecture
- Frame With Stucco
- Tile Roof
Interior Spaces
- 3,145 Sq Ft Home
- 1-Story Property
- Sound System
- Ceiling Fan
- Self Contained Fireplace Unit Or Insert
- Great Room with Fireplace
- Formal Dining Room
- Mountain Views
- Kitchen Island
- Laundry Room
Flooring
- Carpet
- Pavers
- Ceramic Tile
Bedrooms and Bathrooms
- 4 Bedrooms
- Jack-and-Jill Bathroom
- 3 Full Bathrooms
- Dual Vanity Sinks in Primary Bathroom
Parking
- 3 Car Garage
- Extra Deep Garage
- Paver Block
Accessible Home Design
- Doors with lever handles
- No Interior Steps
Eco-Friendly Details
- North or South Exposure
Outdoor Features
- Heated Pool
- Covered patio or porch
- Gazebo
Schools
- Painted Sky Elementary School
- Wilson K-8 Middle School
- Ironwood Ridge High School
Utilities
- Forced Air Zoned Heating and Cooling System
- Natural Gas Water Heater
- Cable TV Available
Community Details
Overview
- Property has a Home Owners Association
- Association fees include gated community
- The community has rules related to deed restrictions
Recreation
- Tennis Courts
- Volleyball Courts
- Park
Security
- Gated Community
Ownership History
Purchase Details
Home Financials for this Owner
Home Financials are based on the most recent Mortgage that was taken out on this home.Purchase Details
Home Financials for this Owner
Home Financials are based on the most recent Mortgage that was taken out on this home.Purchase Details
Similar Homes in the area
Home Values in the Area
Average Home Value in this Area
Purchase History
| Date | Type | Sale Price | Title Company |
|---|---|---|---|
| Warranty Deed | $1,100,000 | Premier Title | |
| Special Warranty Deed | $587,395 | Fidelity Natl Ttl Agcy Inc | |
| Special Warranty Deed | $587,395 | Fidelity Natl Ttl Agcy Inc | |
| Special Warranty Deed | $5,460,000 | Title Security Agency |
Mortgage History
| Date | Status | Loan Amount | Loan Type |
|---|---|---|---|
| Previous Owner | $548,250 | New Conventional |
Property History
| Date | Event | Price | Change | Sq Ft Price |
|---|---|---|---|---|
| 02/27/2025 02/27/25 | Sold | $1,100,000 | 0.0% | $350 / Sq Ft |
| 01/14/2025 01/14/25 | Pending | -- | -- | -- |
| 12/31/2024 12/31/24 | For Sale | $1,100,000 | -- | $350 / Sq Ft |
Tax History Compared to Growth
Tax History
| Year | Tax Paid | Tax Assessment Tax Assessment Total Assessment is a certain percentage of the fair market value that is determined by local assessors to be the total taxable value of land and additions on the property. | Land | Improvement |
|---|---|---|---|---|
| 2024 | $1,330 | $49,584 | -- | -- |
| 2023 | $1,330 | $47,223 | -- | -- |
| 2022 | $1,330 | $9,293 | $0 | $0 |
| 2021 | $1,304 | $8,429 | $0 | $0 |
| 2020 | $1,284 | $9,314 | $0 | $0 |
Agents Affiliated with this Home
-
B
Seller's Agent in 2025
Brittany Bates
Long Realty
-
Paula MacRae

Buyer's Agent in 2025
Paula MacRae
OMNI Homes International
(520) 850-8369
56 in this area
182 Total Sales
Map
Source: MLS of Southern Arizona
MLS Number: 22430283
APN: 219-23-3190
- 470 W Red Ribbon Ln
- 13711 N Hidden Springs Dr
- 13725 N Hidden Springs Dr
- 13590 N Vistoso Reserve Place
- 331 W Vistoso Highlands Dr
- 320 W Saguaro Arm Trail
- 655 W Vistoso Highlands Dr Unit 260
- 655 W Vistoso Highlands Dr Unit 148
- 655 W Vistoso Highlands Dr Unit 253
- 246 W Tabascoe Place
- 695 W Vistoso Highlands Dr Unit 215
- 695 W Vistoso Highlands Dr Unit 203
- 755 W Vistoso Highlands Dr Unit 225
- 692 W Bright Canyon Dr
- 3 E Big Wash Place
- 13543 Trailing Indigo Ct
- 13504 N Silver Cassia Place
- 14024 N Flint Peak Place
- 13963 Bowcreek Springs Place
- 13900 N Steprock Canyon Place
