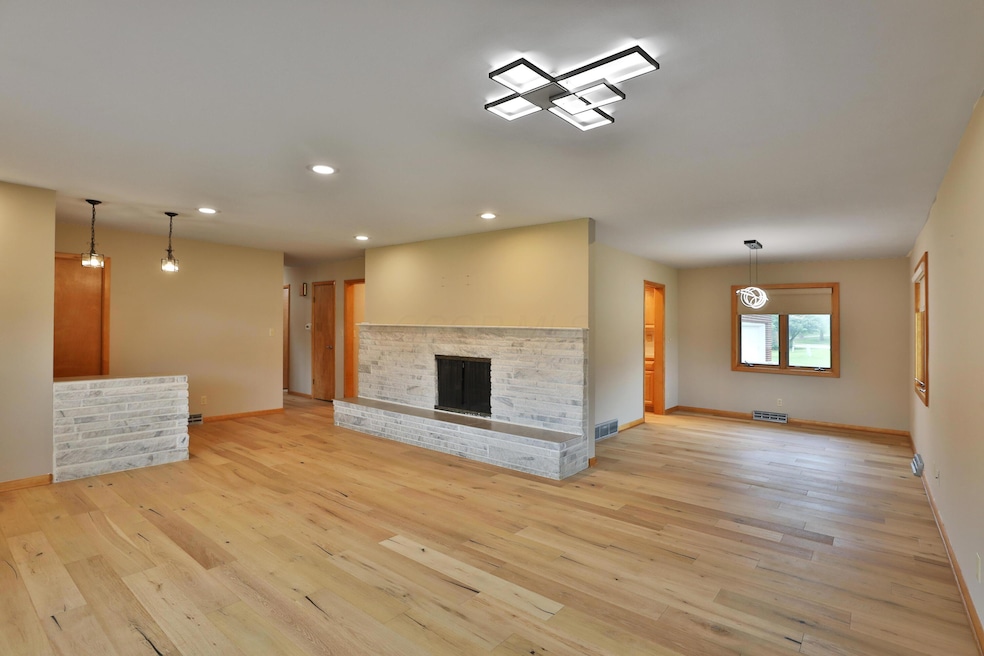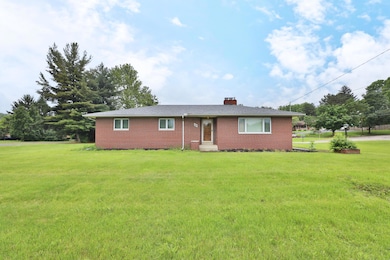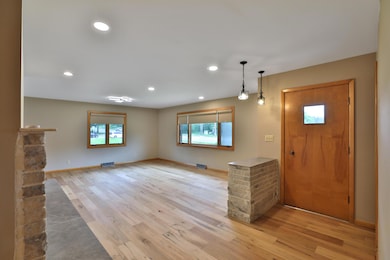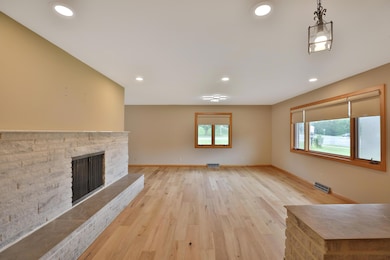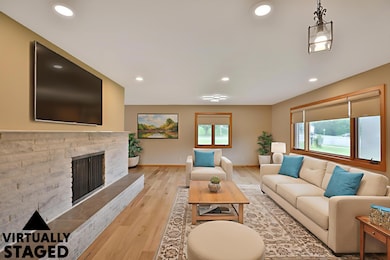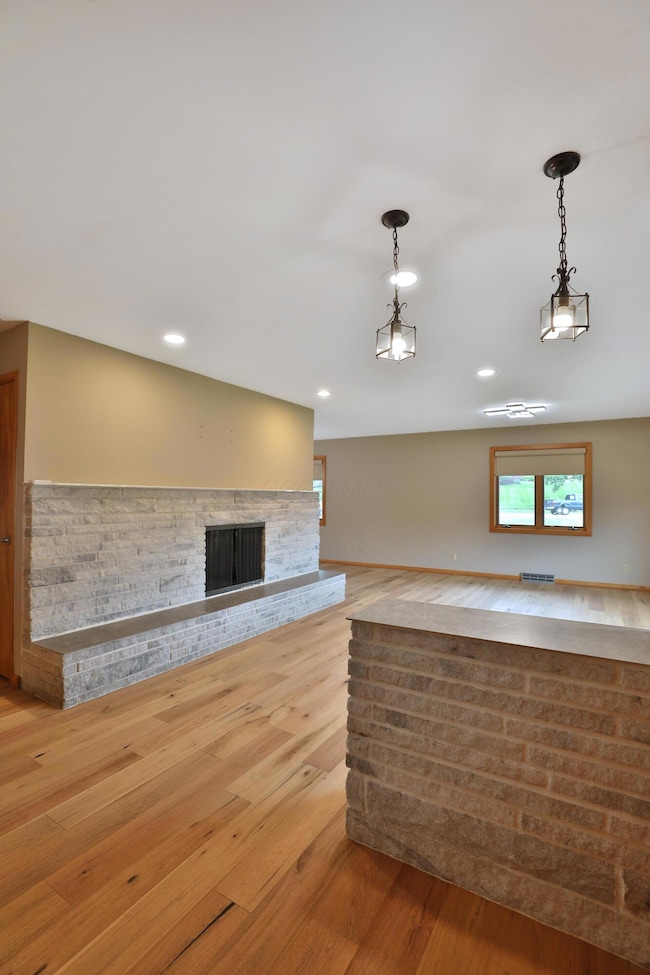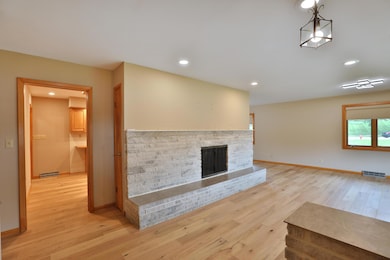465 W Schrock Rd Westerville, OH 43081
Estimated payment $3,686/month
Highlights
- 0.71 Acre Lot
- Ranch Style House
- No HOA
- Genoa Middle School Rated A-
- Wood Flooring
- 2 Car Attached Garage
About This Home
Approximately 2400+ square feet on the listing space in the brick RANCH on .7 acres in Westerville. This three-bedroom, two bath ranch sits on the corner of Cooper Road and Schrock Road with outstanding access to St Anns Hospital. You'll love the updated kitchen with all stainless steel appliances! Extra living space with a partially finished basement can be yours, perfect for a recreation room. A mid-century modern home with numerous updates!
Listing Agent
Keller Williams Capital Ptnrs License #2014000204 Listed on: 05/23/2025

Home Details
Home Type
- Single Family
Est. Annual Taxes
- $6,531
Year Built
- Built in 1964
Lot Details
- 0.71 Acre Lot
Parking
- 2 Car Attached Garage
- Garage Door Opener
- Off-Street Parking: 1
Home Design
- Ranch Style House
- Brick Exterior Construction
- Block Foundation
Interior Spaces
- 2,300 Sq Ft Home
- Wood Burning Fireplace
- Family Room
Kitchen
- Electric Range
- Microwave
- Dishwasher
Flooring
- Wood
- Laminate
Bedrooms and Bathrooms
- 3 Main Level Bedrooms
Laundry
- Laundry on lower level
- Electric Dryer Hookup
Basement
- Basement Fills Entire Space Under The House
- Recreation or Family Area in Basement
Outdoor Features
- Shed
- Storage Shed
Utilities
- Forced Air Heating and Cooling System
- Heating System Uses Gas
- Private Sewer
Community Details
- No Home Owners Association
Listing and Financial Details
- Assessor Parcel Number 080-009254
Map
Home Values in the Area
Average Home Value in this Area
Tax History
| Year | Tax Paid | Tax Assessment Tax Assessment Total Assessment is a certain percentage of the fair market value that is determined by local assessors to be the total taxable value of land and additions on the property. | Land | Improvement |
|---|---|---|---|---|
| 2024 | $6,531 | $114,910 | $59,540 | $55,370 |
| 2023 | $6,392 | $114,905 | $59,535 | $55,370 |
| 2022 | $7,334 | $100,660 | $54,810 | $45,850 |
| 2021 | $7,395 | $100,660 | $54,810 | $45,850 |
| 2020 | $7,374 | $100,660 | $54,810 | $45,850 |
| 2019 | $6,791 | $87,510 | $47,640 | $39,870 |
| 2018 | $6,192 | $87,510 | $47,640 | $39,870 |
| 2017 | $6,296 | $87,510 | $47,640 | $39,870 |
| 2016 | $5,913 | $70,530 | $47,640 | $22,890 |
| 2015 | $5,727 | $70,530 | $47,640 | $22,890 |
| 2014 | $5,731 | $70,530 | $47,640 | $22,890 |
| 2013 | $2,862 | $70,525 | $47,635 | $22,890 |
Property History
| Date | Event | Price | List to Sale | Price per Sq Ft | Prior Sale |
|---|---|---|---|---|---|
| 07/18/2025 07/18/25 | Price Changed | $599,000 | -7.1% | $260 / Sq Ft | |
| 05/23/2025 05/23/25 | For Sale | $645,000 | +152.9% | $280 / Sq Ft | |
| 09/30/2016 09/30/16 | Sold | $255,000 | -1.9% | $138 / Sq Ft | View Prior Sale |
| 08/31/2016 08/31/16 | Pending | -- | -- | -- | |
| 07/13/2016 07/13/16 | For Sale | $259,900 | -- | $141 / Sq Ft |
Purchase History
| Date | Type | Sale Price | Title Company |
|---|---|---|---|
| Executors Deed | $255,000 | None Available | |
| Interfamily Deed Transfer | -- | Oak Hills Land Title Agency | |
| Deed | -- | -- |
Source: Columbus and Central Ohio Regional MLS
MLS Number: 225018123
APN: 080-009254
- 502 Foxtrail Cir E Unit 502
- 206 Charring Cross Dr S Unit 2206
- 95 Central Ave
- 89 Lancelot Ln Unit 89
- 35 Hiawatha Ave
- 480 S State St
- 25 King Arthur Blvd
- 6658 Walbridge St
- 3066 Ravine Pointe Dr Unit 3066
- 2727 Patrick Ave
- 2981 Blendon Woods Blvd Unit 983
- 133 Illinois Ave
- 3076 Blendon Woods Blvd
- 559 Allview Ct
- 2120 Willowick Dr Unit B
- 3048 Highcliff Ct
- 3038 Highcliff Ct
- 53 W College Ave
- 705 Timberlake Dr
- 3070 Highcliff Ct Unit 3070
- 2704 Lauffer Ravines Dr
- 2325 Marlborough Ct
- 2901 Corporate Exchange Dr
- 277 Bend Blvd
- 6345 Cooper Rd
- 96 Lancelot Ln Unit 96 Lancelot Lane
- 5968 Pinerock Place
- 200 S State St
- 6648 Kennerdown St
- 3054 Highcliff Ct
- 2300 Deewood Dr
- 6153 Laurelwood Ct Unit 6153
- 6785 Oakton Ln
- 67 Groton Dr
- 44-46 W Main St
- 2115 Jewett Dr
- 1820 Hickory Creek Ln
- 6200 Maple Canyon Ave
- 3100 Old Providence Ln
- 3142 Vista View Blvd
