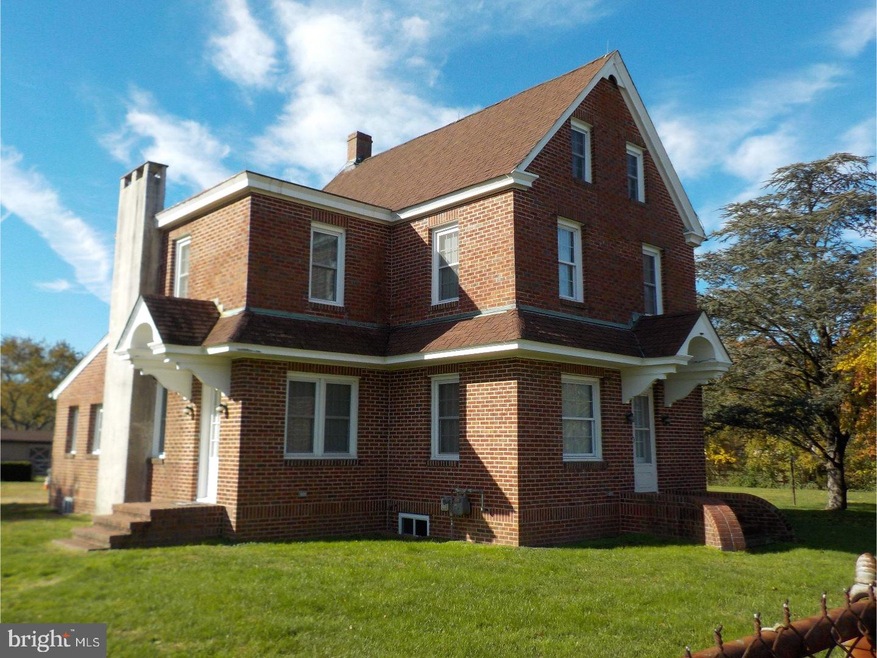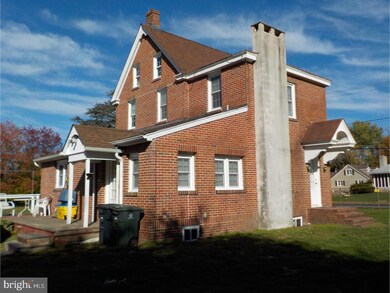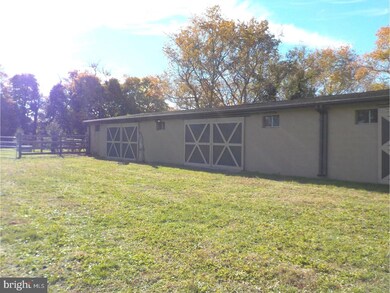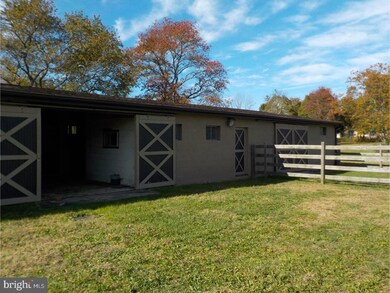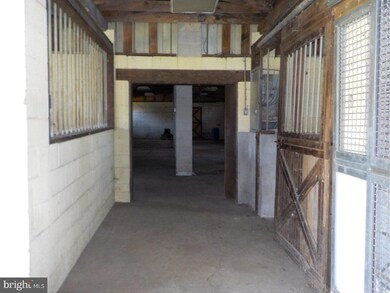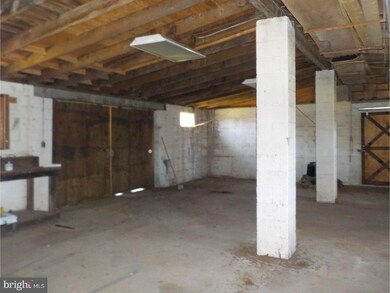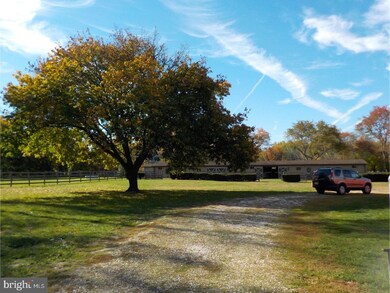
465 Winslow Rd Williamstown, NJ 08094
Estimated Value: $322,000 - $614,000
Highlights
- 7.41 Acre Lot
- Farmhouse Style Home
- No HOA
- Barn or Farm Building
- Attic
- Eat-In Kitchen
About This Home
As of June 2018Lovely brick Farm House, with 7.41 acres, fenced in pastures, huge long block barn, up to 10 horse stalls, with half of building open for your purpose, plus a small cottage w/electric & water for your workers, office, or you complete for in-law suite. House has large kitchen, dining & living room, plus a family room, mudroom/laundry and full bath all on first floor. Upstairs has 3 bedrooms and full bath. Walk-up attic with 2 bonus rooms. New windows and doors, glass handles, freshly painted, high ceilings, chandeliers, new furnace, kitchen double stainless sink, gas stove, many cabinets, some with glass, new microwave and many unique features make this house so charming! Some updating needing. This is a Qualified Farm. If you continue to farm this property, your taxes will be very low for the farmed land. House and 1 acre will be taxed separately. Picture yourself here with horses and other livestock, PLUS have your dream business here! Zoned Light Industrial. Landscapers, car enthusiasts, small business owners, plenty of space for your needs in HUGE barn! This is an "As Is" Sale. Buyer responsible for all certifications, inspections, including C.O. Has septic system and public water plus a well for farm uses. "As Is" Sale. Buyer responsible for all inspections, certifications, including C.O.
Home Details
Home Type
- Single Family
Est. Annual Taxes
- $8,210
Year Built
- Built in 1895
Lot Details
- 7.41 Acre Lot
- North Facing Home
- Level Lot
- Open Lot
- Irregular Lot
- Back, Front, and Side Yard
- Property is zoned LI
Home Design
- Farmhouse Style Home
- Brick Exterior Construction
- Pitched Roof
- Shingle Roof
Interior Spaces
- 1,542 Sq Ft Home
- Property has 2 Levels
- Ceiling height of 9 feet or more
- Family Room
- Living Room
- Dining Room
- Unfinished Basement
- Partial Basement
- Attic
Kitchen
- Eat-In Kitchen
- Cooktop
Bedrooms and Bathrooms
- 3 Bedrooms
- En-Suite Primary Bedroom
- 2 Full Bathrooms
Laundry
- Laundry Room
- Laundry on main level
Parking
- 3 Open Parking Spaces
- 3 Parking Spaces
- Driveway
Utilities
- Heating System Uses Gas
- Hot Water Heating System
- 100 Amp Service
- Natural Gas Water Heater
- On Site Septic
- Cable TV Available
Additional Features
- Shed
- Barn or Farm Building
Community Details
- No Home Owners Association
- 5 Acres And Indepe Subdivision
Listing and Financial Details
- Tax Lot 00010
- Assessor Parcel Number 11-03101-00010
Ownership History
Purchase Details
Home Financials for this Owner
Home Financials are based on the most recent Mortgage that was taken out on this home.Purchase Details
Similar Homes in the area
Home Values in the Area
Average Home Value in this Area
Purchase History
| Date | Buyer | Sale Price | Title Company |
|---|---|---|---|
| Tsao John | $300,000 | First American Title Ins Co | |
| William Hargrove | $350,000 | -- |
Mortgage History
| Date | Status | Borrower | Loan Amount |
|---|---|---|---|
| Previous Owner | Diamond Laura | $51,000 |
Property History
| Date | Event | Price | Change | Sq Ft Price |
|---|---|---|---|---|
| 06/29/2018 06/29/18 | Sold | $300,000 | 0.0% | $195 / Sq Ft |
| 06/21/2018 06/21/18 | For Sale | $300,000 | -7.7% | $195 / Sq Ft |
| 05/25/2018 05/25/18 | Pending | -- | -- | -- |
| 02/01/2018 02/01/18 | For Sale | $325,000 | -- | $211 / Sq Ft |
Tax History Compared to Growth
Tax History
| Year | Tax Paid | Tax Assessment Tax Assessment Total Assessment is a certain percentage of the fair market value that is determined by local assessors to be the total taxable value of land and additions on the property. | Land | Improvement |
|---|---|---|---|---|
| 2024 | $6,881 | $189,300 | $51,100 | $138,200 |
| 2023 | $6,881 | $189,300 | $51,100 | $138,200 |
| 2022 | $6,849 | $189,300 | $51,100 | $138,200 |
| 2021 | $6,739 | $247,000 | $108,800 | $138,200 |
| 2020 | $8,983 | $247,000 | $108,800 | $138,200 |
| 2019 | $8,929 | $247,000 | $108,800 | $138,200 |
| 2018 | $8,783 | $247,000 | $108,800 | $138,200 |
| 2017 | $8,210 | $231,800 | $83,500 | $148,300 |
| 2016 | $6,970 | $199,300 | $51,000 | $148,300 |
| 2015 | $6,770 | $199,300 | $51,000 | $148,300 |
| 2014 | $6,573 | $199,300 | $51,000 | $148,300 |
Agents Affiliated with this Home
-
Patricia Baer

Seller's Agent in 2018
Patricia Baer
Penzone Realty
(856) 842-2137
14 Total Sales
Map
Source: Bright MLS
MLS Number: 1005918171
APN: 11-03101-0000-00010
- 444 Madison Ave
- 600 S Main St
- 354 S Main St
- 109 Poplar St
- 872 Black Horse Pike
- 321 Bryn Mawr Dr
- 310 Bryn Mawr Dr
- 445 Blue Bell Rd
- 63 Gordon Ave
- 52 S Main St
- 232 Chestnut St
- 221 Oak St
- L. 5 N Black Horse Pike
- 325 Gordon Ave
- 207 Church St
- 33 Miracle Dr
- 920 Hampton Way
- 53 William Ave
- 0 Winslow Rd Unit NJGL2052636
- 11 Gilbert Ct
- 465 Winslow Rd
- 300 Davis Ave
- 474 Winslow Rd
- 478 Winslow Rd
- 195 Davis Ave
- 607 Winslow Rd
- 430 Winslow Rd
- 345 Davis Ave
- 135 Jefferson Ave
- 413 Winslow Rd
- 613 Winslow Rd
- 250 Davis Ave
- 131 Jefferson Ave
- 185 Davis Ave
- 344 Monroe Ave
- 200 Davis Ave
- 616 Winslow Rd
- 15 Filbert St
- 233 Washington Ave
- 254 Washington Ave
