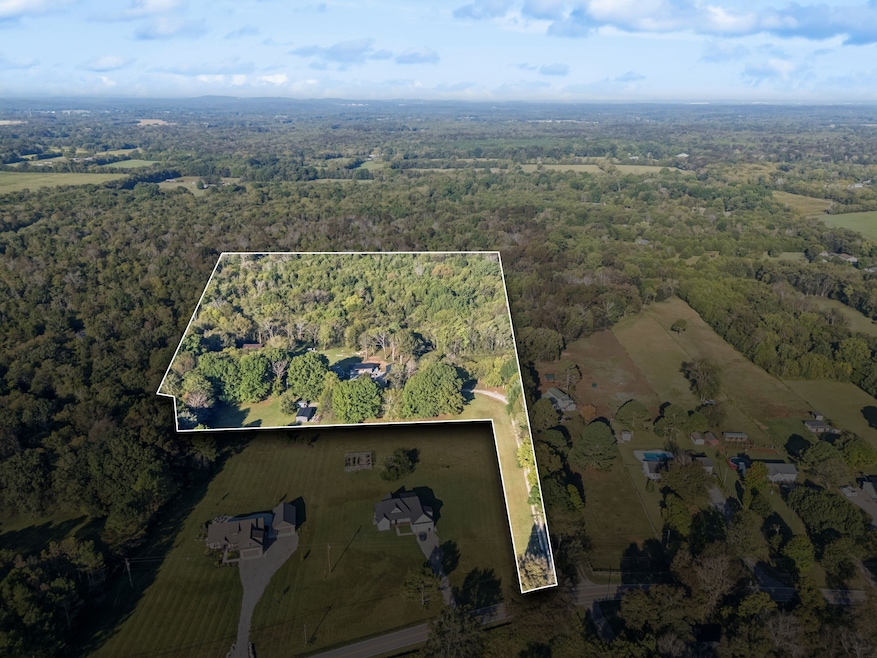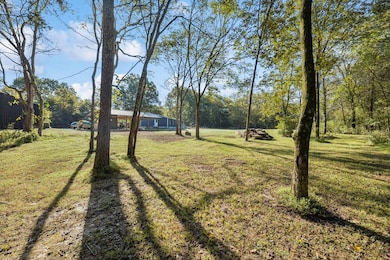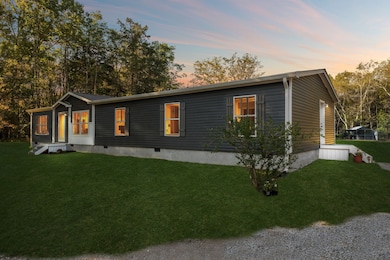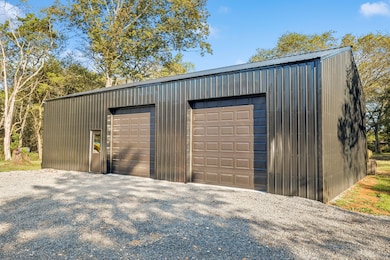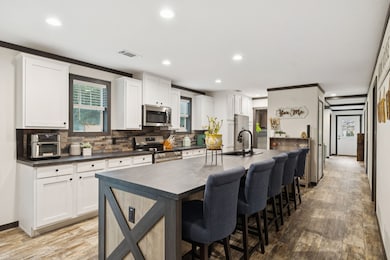4650 Lunns Store Rd Chapel Hill, TN 37034
Estimated payment $3,451/month
Highlights
- Barn
- Deck
- Stainless Steel Appliances
- ENERGY STAR Certified Homes
- No HOA
- Double Vanity
About This Home
Nestled on 12 beautiful wooded acres, this stunning property offers both privacy and tranquility. A newly built 2024 manufactured home sits proudly on a solid foundation, blending modern comfort with the charm of nature all around. Whether you’re looking for a peaceful retreat, a family homestead, or room to grow, this property is a rare find that captures the best of country living.
Additionally this property offers a 400 Amp service, There is a generator plug 50 Amp plug, House wire for solar, 2×6 walls, Hybrid hot water heater, Natural gas available at road , Fiber internet,Culligan water softener system, Reverse osmosis water system under sink, All brand new well equipment, Brand new septic system , Shop 30×50, concrete in shop was designed with rebar reinforced footers for a 2 post lift installation, Barn 36×40, Garage size 18×30, Pavilion 24×45, 11×23 concrete slab for dog pen.
New fence across front of property, New weather tight 12x12 well house/storage room with concrete floor and electricity
*8x12 outdoor shed does not convey*
*9 year warranty remaining on HVAC parts*
Listing Agent
Realty One Group Music City Brokerage Phone: 9316261118 License #364180 Listed on: 09/29/2025

Co-Listing Agent
Realty One Group Music City Brokerage Phone: 9316261118 License #354360
Property Details
Home Type
- Mobile/Manufactured
Est. Annual Taxes
- $980
Year Built
- Built in 2024
Lot Details
- 12.05 Acre Lot
- Fenced Front Yard
Parking
- 2 Car Garage
- Gravel Driveway
Home Design
- Manufactured Home With Land
- Asphalt Roof
- Vinyl Siding
- Stucco
Interior Spaces
- 1,980 Sq Ft Home
- Property has 1 Level
- Ceiling Fan
- ENERGY STAR Qualified Windows
- Vinyl Flooring
- Attic Fan
- Washer and Electric Dryer Hookup
Kitchen
- Microwave
- Ice Maker
- Dishwasher
- Stainless Steel Appliances
- ENERGY STAR Qualified Appliances
- Kitchen Island
Bedrooms and Bathrooms
- 4 Main Level Bedrooms
- Walk-In Closet
- 3 Full Bathrooms
- Double Vanity
Home Security
- Smart Thermostat
- Fire and Smoke Detector
Eco-Friendly Details
- ENERGY STAR Certified Homes
- ENERGY STAR Qualified Equipment for Heating
- Energy-Efficient Thermostat
Schools
- Chapel Hill Elementary School
- Chapel Hill /Delk Henson Middle School
- Forrest High School
Utilities
- Ducts Professionally Air-Sealed
- Central Heating and Cooling System
- Well
- High-Efficiency Water Heater
- Water Purifier
- Septic Tank
- High Speed Internet
Additional Features
- Deck
- Barn
Listing and Financial Details
- Assessor Parcel Number 014 04300 000
Community Details
Overview
- No Home Owners Association
Pet Policy
- Pets Allowed
Map
Home Values in the Area
Average Home Value in this Area
Tax History
| Year | Tax Paid | Tax Assessment Tax Assessment Total Assessment is a certain percentage of the fair market value that is determined by local assessors to be the total taxable value of land and additions on the property. | Land | Improvement |
|---|---|---|---|---|
| 2024 | $980 | $53,900 | $37,050 | $16,850 |
| 2023 | $815 | $53,900 | $37,050 | $16,850 |
| 2022 | $980 | $53,900 | $37,050 | $16,850 |
| 2021 | $815 | $28,975 | $16,050 | $12,925 |
| 2020 | $519 | $18,475 | $6,425 | $12,050 |
| 2019 | $519 | $18,475 | $6,425 | $12,050 |
| 2018 | $510 | $18,475 | $6,425 | $12,050 |
| 2017 | $510 | $18,475 | $6,425 | $12,050 |
| 2016 | $481 | $14,950 | $6,450 | $8,500 |
| 2015 | $481 | $14,950 | $6,450 | $8,500 |
| 2014 | $481 | $14,950 | $6,450 | $8,500 |
Property History
| Date | Event | Price | List to Sale | Price per Sq Ft |
|---|---|---|---|---|
| 10/13/2025 10/13/25 | Price Changed | $639,900 | -1.5% | $323 / Sq Ft |
| 09/29/2025 09/29/25 | For Sale | $649,900 | -- | $328 / Sq Ft |
Purchase History
| Date | Type | Sale Price | Title Company |
|---|---|---|---|
| Quit Claim Deed | -- | Homeland Title Llc | |
| Warranty Deed | $250,000 | Midtown Title Llc | |
| Warranty Deed | $65,000 | Homeland Title Llc | |
| Warranty Deed | $85,000 | Homeland Title Llc | |
| Warranty Deed | $195,000 | Homeland Title Llc | |
| Quit Claim Deed | -- | -- | |
| Deed | $115,000 | -- | |
| Deed | $19,500 | -- | |
| Deed | -- | -- | |
| Deed | -- | -- | |
| Deed | $90,400 | -- | |
| Warranty Deed | $45,000 | -- |
Mortgage History
| Date | Status | Loan Amount | Loan Type |
|---|---|---|---|
| Previous Owner | $237,500 | New Conventional | |
| Previous Owner | $199,105 | New Conventional | |
| Previous Owner | $97,705 | Cash | |
| Previous Owner | $19,000 | Cash |
Source: Realtracs
MLS Number: 3003106
APN: 014-043.00
- 4480 Lunns Store Rd
- 0 Neil Rd
- 1418 Alyssa Dr
- 1 Pyles Rd
- 0 Pyles Rd Unit 21015269
- 2 Pyles Rd
- 0 Pyles Rd Unit RTC2682594
- 1464 Azalee Ln
- 0 Simpson Ln
- 1405 Charles Dr
- Casper Plan at Pyles Station
- Caldwell Plan at Pyles Station
- Sylvan Plan at Pyles Station
- Tellico Plan at Pyles Station
- Bellwood Plan at Pyles Station
- 1406 Charles Dr
- 1418 Charles Dr
- 1403 Charles Dr
- 1434 Charles Dr
- 1419 Charles Dr
- 1208 Harper Landing
- 508 Harper Landing
- 507 Harper Landing
- 2305 Juneau Ln
- 272 Thorpe Dr
- 1424A Rock Springs Rd Unit 1424 Rock Springs Rd
- 2015 Lincoln Rd
- 4003 Bluebell Ln
- 824 Ellyson Dr
- 825 Ellyson Dr
- 815 Ellyson Dr
- 809 Ellyson Dr
- 901 Beverly Ct
- 102 Keelon Gap Rd
- 1000 Revere Place
- 1000 Worthington Ln
- 5031 Deer Creek Ct
- 6008 Twin Feather Run
- 3014 Deer Trail Dr
- 5011 Deer Creek Ct
