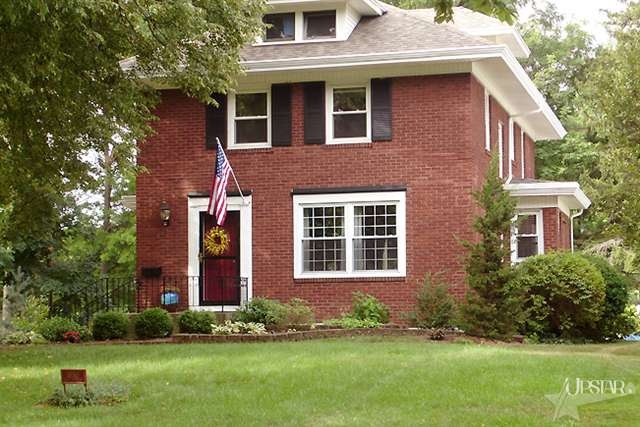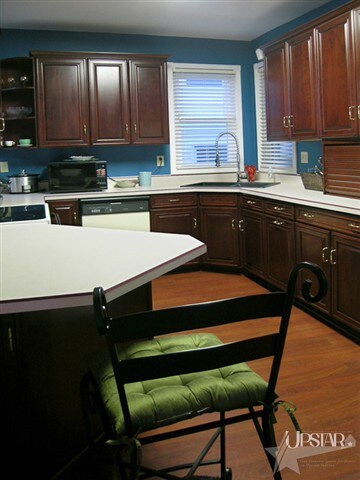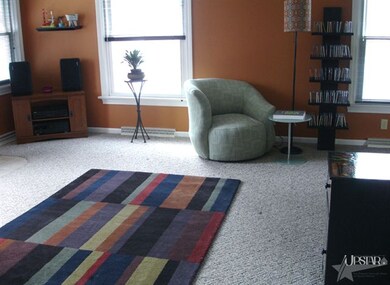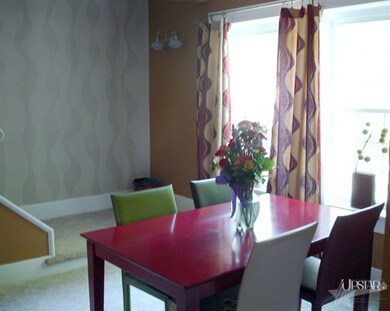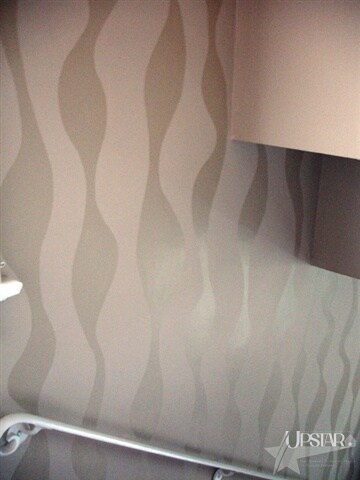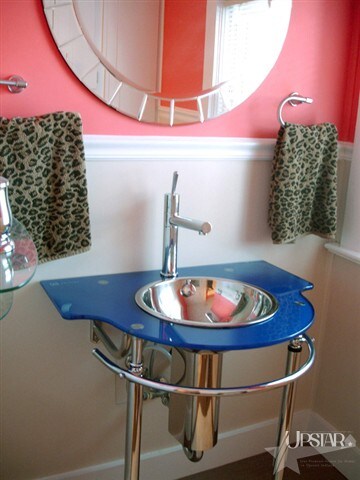
4650 Old Mill Rd Fort Wayne, IN 46807
Southwood Park NeighborhoodHighlights
- 2 Car Detached Garage
- Home Security System
- Lot Has A Rolling Slope
- Patio
- Forced Air Heating and Cooling System
About This Home
As of August 2016Stately classic home with modern amenities. Abundant improvements, so all the work is done, ready to move into! Old Mill Road, convenient to Foster Park. Lots of fresh paint, new marble floor in half bath, new kitchen sink, faucet & floor. FR w/new gas log installation & new light fixtures. New curtains in foyer, LR & DR. New carpet in MBR & 4th BR/library, newly painted floors in bath & 2 bedrooms, new carpet in the other 2 bedrooms. New invisible pet fence, new garage doors & windows. Extensive landscaping, including everything on the south side, patio & patio garden, along with new brick turnaround area & new paths. New roof, new windows & freshly painted exterior trim. A fantastic home!
Home Details
Home Type
- Single Family
Est. Annual Taxes
- $1,457
Year Built
- Built in 1918
Lot Details
- 0.35 Acre Lot
- Lot Dimensions are 103x148
- Lot Has A Rolling Slope
Home Design
- Brick Exterior Construction
Interior Spaces
- 2-Story Property
- Basement Fills Entire Space Under The House
- Home Security System
- Gas Dryer Hookup
Kitchen
- Electric Oven or Range
- Disposal
Bedrooms and Bathrooms
- 4 Bedrooms
Parking
- 2 Car Detached Garage
- Garage Door Opener
Utilities
- Forced Air Heating and Cooling System
- Heating System Uses Gas
Additional Features
- Patio
- Suburban Location
Listing and Financial Details
- Assessor Parcel Number 021222282008000074
Ownership History
Purchase Details
Home Financials for this Owner
Home Financials are based on the most recent Mortgage that was taken out on this home.Purchase Details
Purchase Details
Home Financials for this Owner
Home Financials are based on the most recent Mortgage that was taken out on this home.Purchase Details
Home Financials for this Owner
Home Financials are based on the most recent Mortgage that was taken out on this home.Purchase Details
Home Financials for this Owner
Home Financials are based on the most recent Mortgage that was taken out on this home.Purchase Details
Home Financials for this Owner
Home Financials are based on the most recent Mortgage that was taken out on this home.Purchase Details
Similar Homes in Fort Wayne, IN
Home Values in the Area
Average Home Value in this Area
Purchase History
| Date | Type | Sale Price | Title Company |
|---|---|---|---|
| Warranty Deed | -- | Metropolitan Title Of Indian | |
| Warranty Deed | -- | Title Express Inc | |
| Warranty Deed | -- | Renaissance Title | |
| Warranty Deed | -- | Title Express Inc | |
| Corporate Deed | -- | Commonwealth-Dreibelbiss Tit | |
| Special Warranty Deed | -- | Title One | |
| Sheriffs Deed | $202,094 | -- |
Mortgage History
| Date | Status | Loan Amount | Loan Type |
|---|---|---|---|
| Open | $204,250 | New Conventional | |
| Previous Owner | $148,000 | New Conventional | |
| Previous Owner | $124,000 | New Conventional | |
| Previous Owner | $128,160 | Purchase Money Mortgage | |
| Previous Owner | $137,000 | Purchase Money Mortgage | |
| Previous Owner | $115,000 | Purchase Money Mortgage |
Property History
| Date | Event | Price | Change | Sq Ft Price |
|---|---|---|---|---|
| 08/15/2016 08/15/16 | Sold | $215,000 | -2.2% | $95 / Sq Ft |
| 06/19/2016 06/19/16 | Pending | -- | -- | -- |
| 06/14/2016 06/14/16 | For Sale | $219,900 | +18.9% | $97 / Sq Ft |
| 05/16/2012 05/16/12 | Sold | $185,000 | +0.1% | $82 / Sq Ft |
| 03/22/2012 03/22/12 | Pending | -- | -- | -- |
| 02/28/2012 02/28/12 | For Sale | $184,900 | -- | $82 / Sq Ft |
Tax History Compared to Growth
Tax History
| Year | Tax Paid | Tax Assessment Tax Assessment Total Assessment is a certain percentage of the fair market value that is determined by local assessors to be the total taxable value of land and additions on the property. | Land | Improvement |
|---|---|---|---|---|
| 2024 | $3,271 | $290,200 | $73,200 | $217,000 |
| 2023 | $3,271 | $286,200 | $73,200 | $213,000 |
| 2022 | $2,853 | $252,600 | $73,200 | $179,400 |
| 2021 | $2,633 | $234,500 | $49,300 | $185,200 |
| 2020 | $2,544 | $232,100 | $49,300 | $182,800 |
| 2019 | $2,500 | $229,300 | $49,300 | $180,000 |
| 2018 | $2,360 | $215,300 | $49,300 | $166,000 |
| 2017 | $2,066 | $187,600 | $49,300 | $138,300 |
| 2016 | $2,066 | $190,200 | $49,300 | $140,900 |
| 2014 | $1,827 | $176,700 | $51,000 | $125,700 |
| 2013 | $1,767 | $171,200 | $51,000 | $120,200 |
Agents Affiliated with this Home
-
L
Seller's Agent in 2016
Leslie Remenschneider
North Eastern Group Realty
-
K
Buyer's Agent in 2016
Kathy Klinger
CENTURY 21 Bradley Realty, Inc
-
Patty Tritch

Seller's Agent in 2012
Patty Tritch
RE/MAX
(260) 437-5118
13 in this area
103 Total Sales
-
Cindy Bluhm

Buyer's Agent in 2012
Cindy Bluhm
Mike Thomas Assoc., Inc
(260) 433-6261
120 Total Sales
Map
Source: Indiana Regional MLS
MLS Number: 201202274
APN: 02-12-22-282-008.000-074
- 801 Pasadena Dr
- 4415 Indiana Ave
- 725 Pasadena Dr
- 4315 Drury Ln
- 4305 Drury Ln
- 4215 Drury Ln
- 4321 Tacoma Ave
- 4942 S Wayne Ave
- 1229 Maxine Dr
- 601 W Pettit Ave
- 4325 S Wayne Ave
- 4321 S Wayne Ave
- 525 W Pettit Ave
- 2318 Fairfield Ave
- 4215 Tacoma Ave
- 5004 Buell Dr
- 4020 Tacoma Ave
- 5530 Winchester Rd
- 444 W Fairfax Ave
- 1221 W Rudisill Blvd
