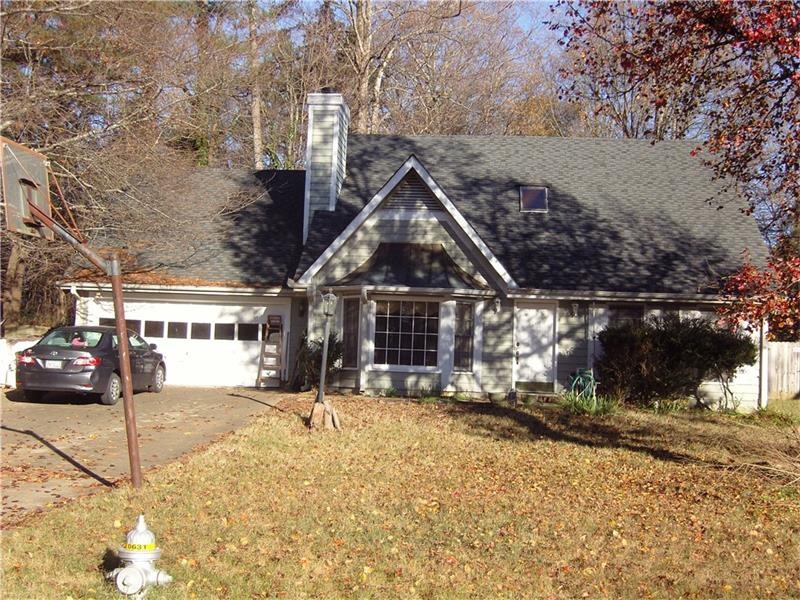4650 Sengen Trace Alpharetta, GA 30022
Ocee NeighborhoodHighlights
- Deck
- Private Lot
- Traditional Architecture
- Ocee Elementary School Rated A
- Wooded Lot
- Main Floor Primary Bedroom
About This Home
As of January 2016Awesome price in great N'hood, wooden private and huge back yard, end house, perfect school in North Fulton, newer roof, 2bed on main, one huge bed and bath on upstairs.
Last Agent to Sell the Property
Chanel EUN YU
NOT A VALID MEMBER License #DUP
Home Details
Home Type
- Single Family
Est. Annual Taxes
- $2,110
Year Built
- Built in 1988
Lot Details
- Cul-De-Sac
- Fenced
- Private Lot
- Wooded Lot
HOA Fees
- $4 Monthly HOA Fees
Parking
- 2 Car Attached Garage
Home Design
- Traditional Architecture
- Composition Roof
Interior Spaces
- 2,124 Sq Ft Home
- 2-Story Property
- Roommate Plan
- Ceiling height of 10 feet on the main level
- Ceiling Fan
- Two Story Entrance Foyer
- Family Room with Fireplace
- L-Shaped Dining Room
- Formal Dining Room
Kitchen
- Eat-In Kitchen
- Gas Range
- Dishwasher
- Wood Stained Kitchen Cabinets
Bedrooms and Bathrooms
- 3 Bedrooms | 2 Main Level Bedrooms
- Primary Bedroom on Main
- Walk-In Closet
- Bathtub and Shower Combination in Primary Bathroom
Laundry
- Laundry Room
- Laundry on main level
Outdoor Features
- Deck
Schools
- Ocee Elementary School
- Taylor Road Middle School
- Chattahoochee High School
Utilities
- Heating System Uses Natural Gas
- Gas Water Heater
Community Details
- Hampton Square HOA, Phone Number (770) 633-8219
- Hampton Square Subdivision
Listing and Financial Details
- Legal Lot and Block 62 / B
- Assessor Parcel Number 11 045301640290
Ownership History
Purchase Details
Home Financials for this Owner
Home Financials are based on the most recent Mortgage that was taken out on this home.Purchase Details
Home Financials for this Owner
Home Financials are based on the most recent Mortgage that was taken out on this home.Map
Home Values in the Area
Average Home Value in this Area
Purchase History
| Date | Type | Sale Price | Title Company |
|---|---|---|---|
| Warranty Deed | $184,500 | -- | |
| Deed | $175,000 | -- |
Mortgage History
| Date | Status | Loan Amount | Loan Type |
|---|---|---|---|
| Previous Owner | $30,000 | Stand Alone Second | |
| Previous Owner | $163,500 | Stand Alone Refi Refinance Of Original Loan | |
| Previous Owner | $157,500 | New Conventional |
Property History
| Date | Event | Price | Change | Sq Ft Price |
|---|---|---|---|---|
| 11/01/2019 11/01/19 | Rented | $1,650 | 0.0% | -- |
| 10/24/2019 10/24/19 | Under Contract | -- | -- | -- |
| 10/10/2019 10/10/19 | Price Changed | $1,650 | -2.4% | $1 / Sq Ft |
| 09/24/2019 09/24/19 | Price Changed | $1,690 | -3.4% | $1 / Sq Ft |
| 09/10/2019 09/10/19 | For Rent | $1,750 | 0.0% | -- |
| 01/08/2016 01/08/16 | Sold | $184,500 | -0.3% | $87 / Sq Ft |
| 12/19/2015 12/19/15 | Pending | -- | -- | -- |
| 12/11/2015 12/11/15 | For Sale | $185,000 | -- | $87 / Sq Ft |
Tax History
| Year | Tax Paid | Tax Assessment Tax Assessment Total Assessment is a certain percentage of the fair market value that is determined by local assessors to be the total taxable value of land and additions on the property. | Land | Improvement |
|---|---|---|---|---|
| 2023 | $4,789 | $169,680 | $49,280 | $120,400 |
| 2022 | $4,403 | $143,480 | $29,960 | $113,520 |
| 2021 | $3,718 | $118,000 | $29,600 | $88,400 |
| 2020 | $3,601 | $111,880 | $26,000 | $85,880 |
| 2019 | $433 | $109,880 | $25,520 | $84,360 |
| 2018 | $3,190 | $97,960 | $23,280 | $74,680 |
| 2017 | $2,512 | $73,800 | $15,520 | $58,280 |
| 2016 | $2,119 | $75,560 | $15,920 | $59,640 |
| 2015 | $2,110 | $74,640 | $15,920 | $58,720 |
| 2014 | $2,067 | $71,640 | $15,760 | $55,880 |
Source: First Multiple Listing Service (FMLS)
MLS Number: 5626441
APN: 11-0453-0164-029-0
- 11225 Brookhollow Trail
- 11140 Brookhollow Trail
- 160 Brookhollow Trace
- 115 Ocee View Ct
- 4560 Weathervane Dr
- 245 Scotch Pine Ct
- 4845 Weathervane Dr
- 4782 Lakeway Place
- 134 Wards Crossing Way Unit 17
- 4674 Lakeway Place
- 4675 Lakeway Place
- 1265 Timberline Place
- 11085 State Bridge Rd
- 5011 Weathervane Dr
- 6370 Maid Marion Close Unit 1B
- 818 Forest Path Ln
- 115 Braided Blanket Bluff
