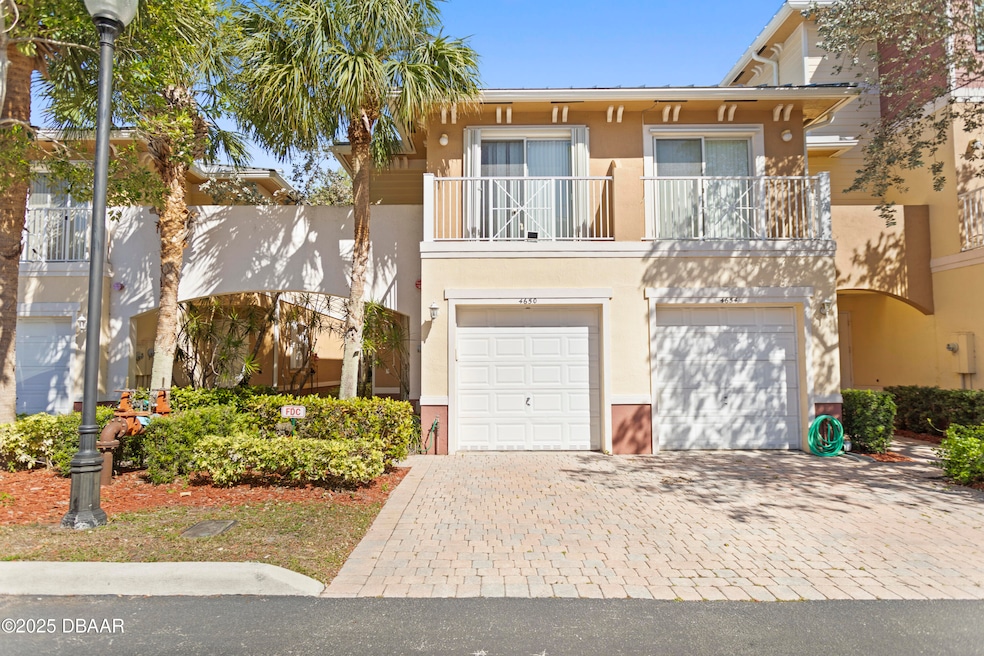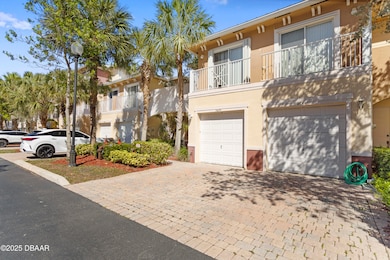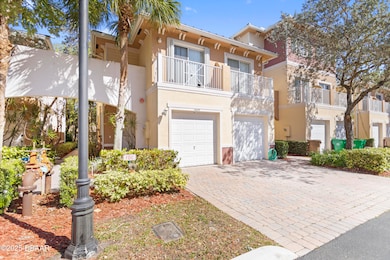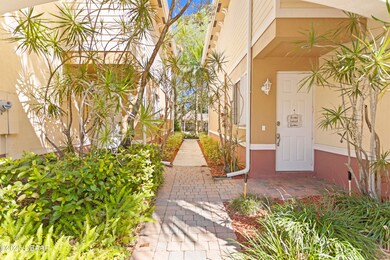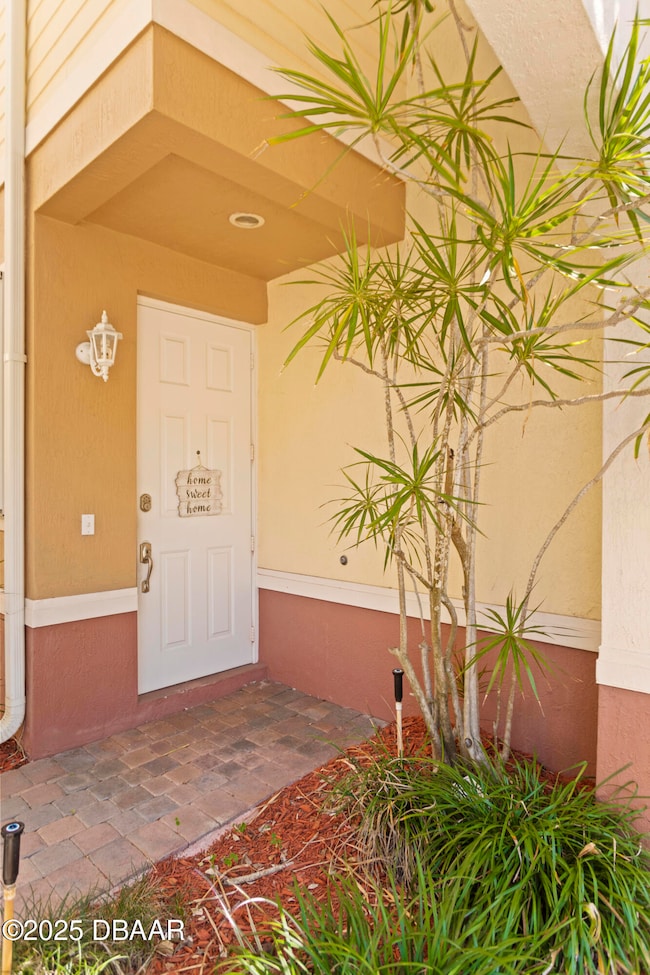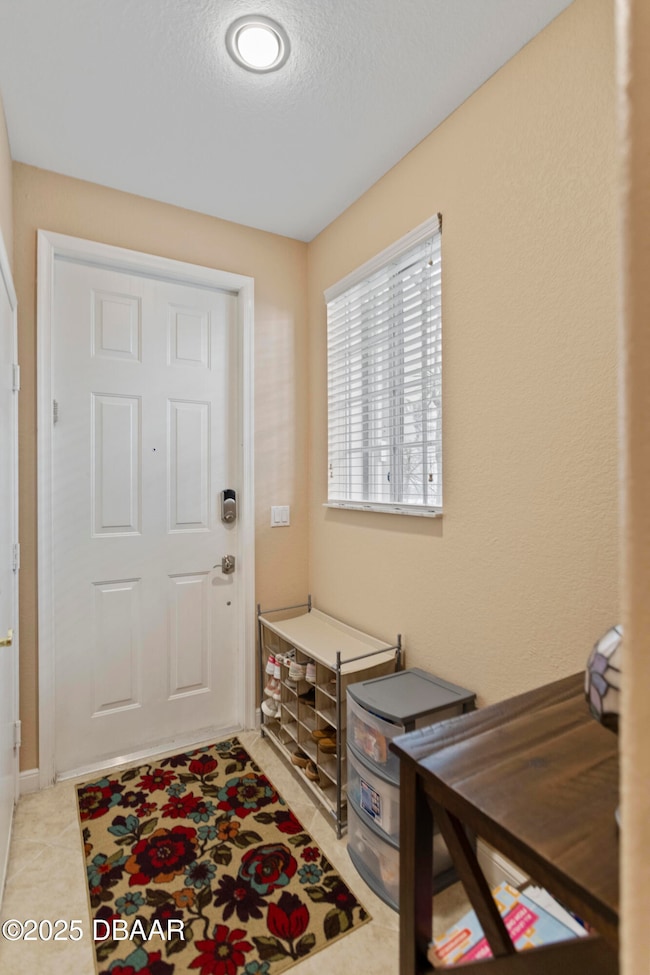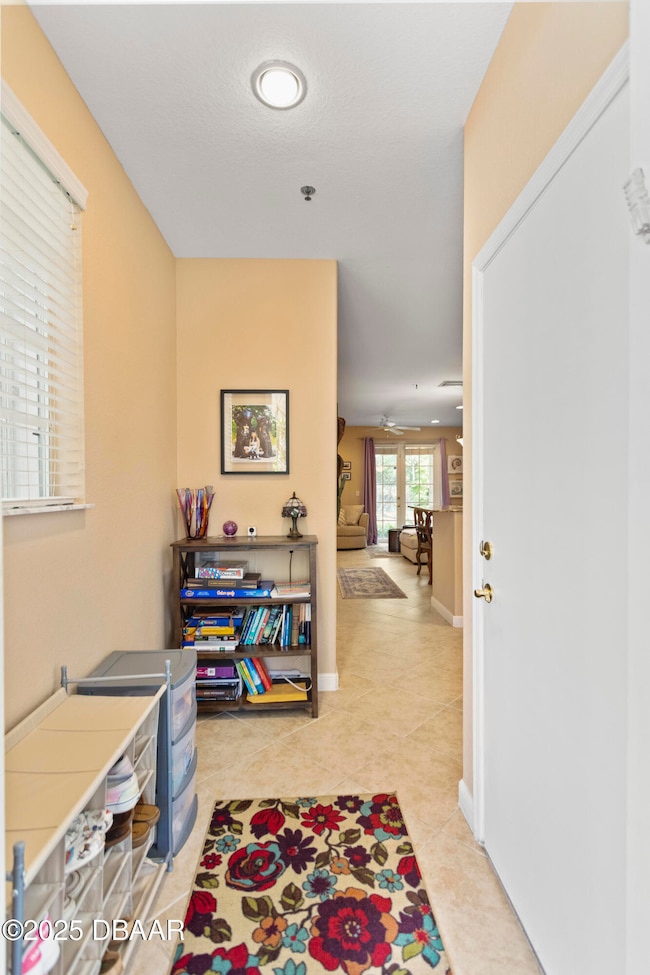Estimated payment $2,950/month
Highlights
- Community Pool
- Balcony
- Walk-In Closet
- Covered Patio or Porch
- In-Law or Guest Suite
- Breakfast Bar
About This Home
I'm excited to share details about this beautifully maintained 2 bedroom, 2.5 bathroom corner unit townhome in the city of Davie. It is conveniently located minutes from Nova Southeastern University, the new HCA University Hospital, and the Hard Rock Guitar Hotel.
The home boasts a wonderful open floor plan, tile throughout the main level, granite countertops, and stainless steel appliances. Additionally, the A/C, water heater, refrigerator, garbage disposal, and more have been replaced over the last few years, ensuring worry-free living.
Relaxation is key with two second-floor balconies and a serene green space off the back patio. The home also features a metal roof, hurricane shutters, Tesla Level 2 charger for electric vehicles, Nest, and much more.
The ideal location offers shopping at Sawgrass (~15 mins away), grocery stores (around the corner are Publix, Walmart, Target, Trader Joes and Costco), and Nova Southeastern University just minutes away. You'll also have easy access to Fort Lauderdale International Airport (~15 mins away), Miami International Airport (~40 mins away) and downtown Fort Lauderdale.
Square footage received from tax rolls. All information intended to be accurate but cannot be guaranteed.
Property Details
Home Type
- Multi-Family
Est. Annual Taxes
- $4,395
Year Built
- Built in 2005
Lot Details
- West Facing Home
HOA Fees
- $472 Monthly HOA Fees
Parking
- 1 Car Garage
Home Design
- Property Attached
- Slab Foundation
- Metal Roof
- Concrete Block And Stucco Construction
- Block And Beam Construction
Interior Spaces
- 1,185 Sq Ft Home
- 2-Story Property
- Ceiling Fan
- Entrance Foyer
- Living Room
Kitchen
- Breakfast Bar
- Electric Range
- Microwave
- Dishwasher
- Disposal
Flooring
- Carpet
- Tile
Bedrooms and Bathrooms
- 2 Bedrooms
- Walk-In Closet
- In-Law or Guest Suite
Laundry
- Laundry in unit
- Dryer
- Washer
Home Security
- Fire and Smoke Detector
- Fire Sprinkler System
Outdoor Features
- Balcony
- Covered Patio or Porch
Utilities
- Central Heating and Cooling System
- Heat Pump System
Listing and Financial Details
- Homestead Exemption
- Assessor Parcel Number 5041-27-39-2010
Community Details
Overview
- Association fees include ground maintenance, maintenance structure
- Willow Grove HOA Next Generation Management Association, Phone Number (954) 451-0099
- Not On The List Subdivision
- On-Site Maintenance
Recreation
- Community Pool
- Community Spa
Pet Policy
- Pets Allowed
Map
Home Values in the Area
Average Home Value in this Area
Tax History
| Year | Tax Paid | Tax Assessment Tax Assessment Total Assessment is a certain percentage of the fair market value that is determined by local assessors to be the total taxable value of land and additions on the property. | Land | Improvement |
|---|---|---|---|---|
| 2025 | -- | $245,560 | -- | -- |
| 2024 | $4,277 | $238,640 | -- | -- |
| 2023 | $4,277 | $231,690 | $0 | $0 |
| 2022 | $3,919 | $224,950 | $0 | $0 |
| 2021 | $3,845 | $218,400 | $0 | $0 |
| 2020 | $3,857 | $215,390 | $0 | $0 |
| 2019 | $3,717 | $210,550 | $36,570 | $173,980 |
| 2018 | $3,268 | $190,240 | $30,480 | $159,760 |
| 2017 | $3,400 | $198,000 | $0 | $0 |
| 2016 | $3,459 | $155,670 | $0 | $0 |
| 2015 | $3,369 | $141,520 | $0 | $0 |
| 2014 | $3,120 | $128,660 | $0 | $0 |
| 2013 | -- | $121,210 | $24,380 | $96,830 |
Property History
| Date | Event | Price | List to Sale | Price per Sq Ft | Prior Sale |
|---|---|---|---|---|---|
| 10/07/2025 10/07/25 | Price Changed | $400,000 | -3.6% | $338 / Sq Ft | |
| 06/02/2025 06/02/25 | Price Changed | $415,000 | -2.4% | $350 / Sq Ft | |
| 03/11/2025 03/11/25 | For Sale | $425,000 | +93.2% | $359 / Sq Ft | |
| 04/21/2016 04/21/16 | Sold | $220,000 | -5.6% | $186 / Sq Ft | View Prior Sale |
| 03/22/2016 03/22/16 | Pending | -- | -- | -- | |
| 12/14/2015 12/14/15 | For Sale | $233,000 | 0.0% | $197 / Sq Ft | |
| 03/01/2014 03/01/14 | Rented | $1,550 | -3.1% | -- | |
| 01/30/2014 01/30/14 | Under Contract | -- | -- | -- | |
| 12/20/2013 12/20/13 | For Rent | $1,600 | +6.7% | -- | |
| 10/24/2012 10/24/12 | For Rent | $1,500 | 0.0% | -- | |
| 10/24/2012 10/24/12 | Rented | $1,500 | -- | -- |
Purchase History
| Date | Type | Sale Price | Title Company |
|---|---|---|---|
| Warranty Deed | $257,000 | C & C Title Agency Inc | |
| Warranty Deed | $220,000 | Sovereign Shores Title Compa | |
| Warranty Deed | $307,000 | Tlc Title Company Of Fl Inc | |
| Warranty Deed | $276,400 | Reliance Title Company |
Mortgage History
| Date | Status | Loan Amount | Loan Type |
|---|---|---|---|
| Previous Owner | $216,015 | FHA | |
| Previous Owner | $232,000 | Purchase Money Mortgage | |
| Previous Owner | $55,200 | Stand Alone Second | |
| Previous Owner | $221,100 | Fannie Mae Freddie Mac |
Source: Daytona Beach Area Association of REALTORS®
MLS Number: 1210611
APN: 50-41-27-39-0210
- 7440 Willow Grove Place
- 7636 Foxcroft Ln
- 4792 Sundance Way
- 7702 Paddock Place
- 7717 Paddock Place
- 7295 SW 46th St
- 7287 SW 46th St
- 4680 SW 72nd Terrace
- 7275 SW 46th St
- 7259 SW 46th St
- Robie Plan at Vineyards
- Merrit Plan at Vineyards
- Stranahan Plan at Vineyards
- Gilliam Plan at Vineyards
- Bonnet Plan at Vineyards
- Westland Plan at Vineyards
- Ponte Vedra Plan at Vineyards
- 7551 SW 42nd Place
- 7460 SW 42nd Ct
- 5184 S University Dr
- 4622 SW 75th Way Unit 102
- 4798 Sundance Way
- 7893 N Southwood Cir
- 4430 SW 72nd Way
- 7175 Orange Dr Unit 314H
- 7173 Orange Dr Unit 107B
- 7175 Orange Dr Unit 306H
- 4241 SW 72nd Terrace
- 5176 S University Dr Unit 5176
- 4425 SW 70th Terrace
- 7215 SW 42nd Ct
- 4100 SW 76th Ave
- 5224 SW 77th Way
- 7061 SW 41st Place
- 4020 SW 72nd Way
- 4330 SW 82nd Way
- 4169 SW 67th Ave Unit 209A
- 8274 SW 42nd Ct
- 4169 SW 67th Ave
- 6984 SW 39th St Unit H202
