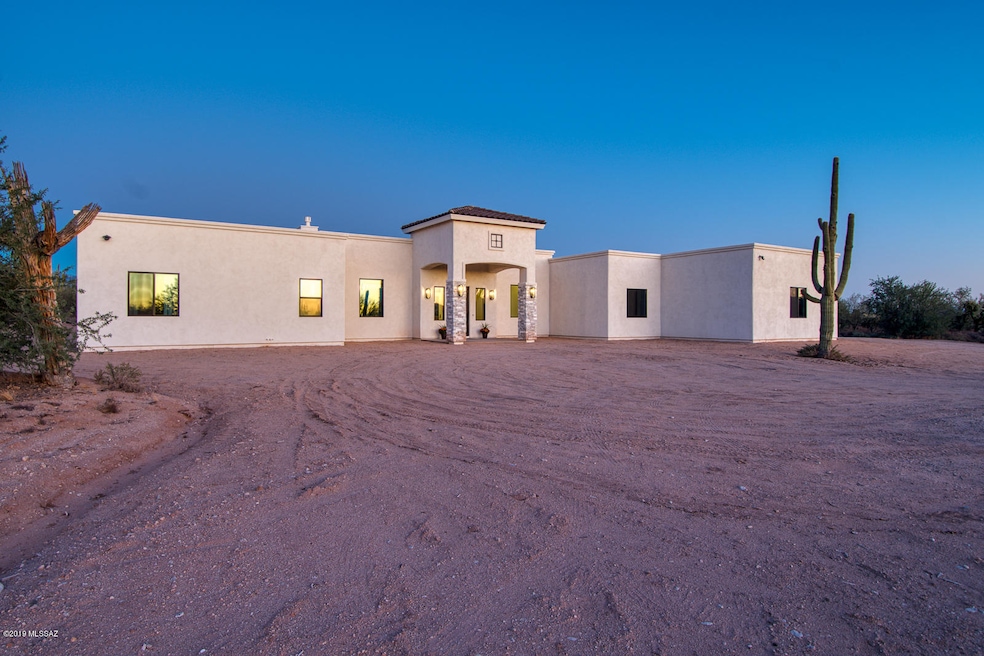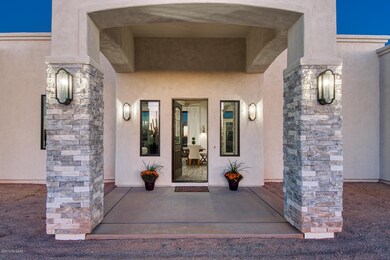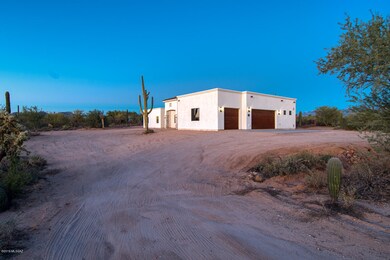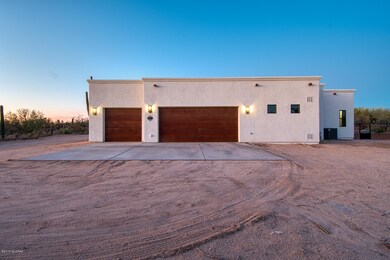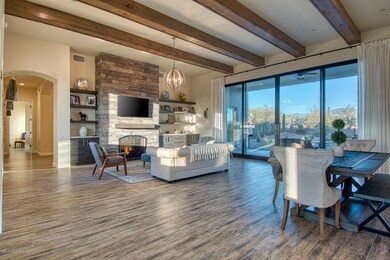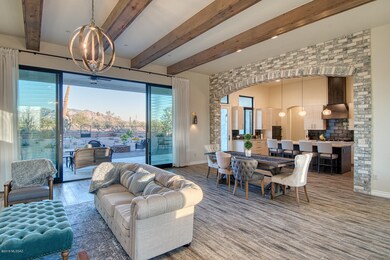
4650 W Greenock Dr Tucson, AZ 85742
Estimated Value: $839,000 - $1,254,925
Highlights
- Horse Property
- RV Parking in Community
- Contemporary Architecture
- New Construction
- Mountain View
- Bonus Room
About This Home
As of February 20202019 custom built home on 4.34 acres. Mountain Views!! Horse property/3 truck garage. 3 bedrooms,huge bonus room & large separate office.No HOA. High beamed ceilings w/high brick archway entry into a gorgeous kitchen w/granite counters,lots of natural light, custom wood range hood,cabinets w/pull out shelves and pot drawers.All tile home. Greatroom w/see through fire place w/remote surrounded by custom floating shelves and lots of cabinets. Full sound system through out home. Custom sliding barn doors into office & master bath. Huge bonus/pool room with rear yard access. Master bedroom has walk thru closet into laundry room w/counter space and deep sink. Master bath w/dual floating counters. Volcanic limestone soaking tub & tiled walk in shower. Rear yard w/ large covered patio & fire pit
Last Buyer's Agent
Danny Roth
Berkshire Hathaway Homeservices Premier Properties
Home Details
Home Type
- Single Family
Est. Annual Taxes
- $2,379
Year Built
- Built in 2019 | New Construction
Lot Details
- 4.34 Acre Lot
- Dirt Road
- West Facing Home
- East or West Exposure
- Block Wall Fence
- Drip System Landscaping
- Shrub
- Back and Front Yard
- Property is zoned Tucson - SR
Home Design
- Contemporary Architecture
- Frame With Stucco
- Tile Roof
Interior Spaces
- 3,248 Sq Ft Home
- 1-Story Property
- Built In Speakers
- Shelving
- Beamed Ceilings
- Ceiling height of 9 feet or more
- Ceiling Fan
- Gas Fireplace
- Double Pane Windows
- Great Room with Fireplace
- Family Room Off Kitchen
- Dining Area
- Home Office
- Bonus Room
- Workshop
- Sink in Utility Room
- Ceramic Tile Flooring
- Mountain Views
Kitchen
- Breakfast Bar
- Walk-In Pantry
- Gas Cooktop
- Dishwasher
- Stainless Steel Appliances
- Granite Countertops
- Disposal
Bedrooms and Bathrooms
- 3 Bedrooms
- Walk-In Closet
- 3 Full Bathrooms
- Dual Vanity Sinks in Primary Bathroom
- Soaking Tub
- Bathtub with Shower
Laundry
- Laundry Room
- Sink Near Laundry
Home Security
- Alarm System
- Fire and Smoke Detector
Parking
- 3 Car Garage
- Parking Pad
- Garage ceiling height seven feet or more
- Extra Deep Garage
- Garage Door Opener
Outdoor Features
- Horse Property
- Covered patio or porch
Schools
- Ironwood Elementary School
- Tortolita Middle School
- Mountain View High School
Utilities
- Forced Air Heating and Cooling System
- Heating System Uses Natural Gas
- Natural Gas Water Heater
- Septic System
- High Speed Internet
- Cable TV Available
Additional Features
- No Interior Steps
- Flood Zone Lot
Community Details
Overview
- The community has rules related to deed restrictions
- RV Parking in Community
Recreation
- Hiking Trails
Ownership History
Purchase Details
Purchase Details
Home Financials for this Owner
Home Financials are based on the most recent Mortgage that was taken out on this home.Purchase Details
Home Financials for this Owner
Home Financials are based on the most recent Mortgage that was taken out on this home.Purchase Details
Similar Homes in the area
Home Values in the Area
Average Home Value in this Area
Purchase History
| Date | Buyer | Sale Price | Title Company |
|---|---|---|---|
| Kramer Steven D | -- | None Available | |
| Kramer Steven D | $657,000 | Catalina Title Agency | |
| Young Brian | $120,000 | Long Title Agency Inc | |
| Arouty Dale A | -- | None Available |
Mortgage History
| Date | Status | Borrower | Loan Amount |
|---|---|---|---|
| Open | Kramer Steven Dale | $350,000 | |
| Previous Owner | Young Brian | $512,000 | |
| Previous Owner | Young Brian | $60,000 |
Property History
| Date | Event | Price | Change | Sq Ft Price |
|---|---|---|---|---|
| 02/11/2020 02/11/20 | Sold | $657,000 | 0.0% | $202 / Sq Ft |
| 01/12/2020 01/12/20 | Pending | -- | -- | -- |
| 09/17/2019 09/17/19 | For Sale | $657,000 | -- | $202 / Sq Ft |
Tax History Compared to Growth
Tax History
| Year | Tax Paid | Tax Assessment Tax Assessment Total Assessment is a certain percentage of the fair market value that is determined by local assessors to be the total taxable value of land and additions on the property. | Land | Improvement |
|---|---|---|---|---|
| 2024 | $6,481 | $49,757 | -- | -- |
| 2023 | $6,481 | $47,388 | $0 | $0 |
| 2022 | $5,998 | $45,131 | $0 | $0 |
| 2021 | $6,098 | $40,935 | $0 | $0 |
| 2020 | $6,361 | $13,200 | $0 | $0 |
| 2019 | $2,007 | $12,600 | $0 | $0 |
| 2018 | $2,379 | $14,648 | $0 | $0 |
| 2017 | $2,442 | $14,648 | $0 | $0 |
| 2016 | $2,408 | $14,648 | $0 | $0 |
| 2015 | $2,832 | $17,360 | $0 | $0 |
Agents Affiliated with this Home
-
Patricia Schillizzi

Seller's Agent in 2020
Patricia Schillizzi
Tierra Antigua Realty
(520) 404-7671
17 Total Sales
-
D
Buyer's Agent in 2020
Danny Roth
Berkshire Hathaway Homeservices Premier Properties
Map
Source: MLS of Southern Arizona
MLS Number: 21924273
APN: 216-28-0040
- 4510 W Oasis Dr
- 4247 W Flying Diamond Dr
- 5120 W Lambert Ln
- 10500 N Oldfather Dr
- 000 W Sumter Dr
- 0 W Sumter Dr Unit 21904702
- 10755 N Paisano Ave
- 5255 W Oasis Rd
- 4300 W Potvin Ln
- 10900 N Camino de Oeste
- 5169 W Glenstone Ct
- 10630 N Iron Peak Dr
- 10838 N Cactus Point Dr
- 10843 N Cactus Point Dr
- 3856 W Argo St
- 4031 W Sherbrooke Place
- 9573 N Albatross Dr
- 5020 W Lambert Ln
- 9650 N Gyor Place
- 9948 N Pegasus Ave
- 4650 W Greenock Dr
- 10221 N Camino de Oeste
- 4675 W Greenock Dr
- 10191 N Camino de Oeste
- 10261 N Camino de Oeste
- 4792 W Oasis Rd
- 10200 N Camino de Oeste
- 4510 W Mesquital Del Oro
- 4505 W Mesquital Del Oro
- 10101 N Camino de Oeste
- 10150 N Camino de Oeste
- 4760 W Oasis Rd
- 4755 W Lambert Ln
- 10301 N Camino de Oeste
- 4786 W Oasis Rd
- 4515 W Lambert Ln
- 10100 N Camino de Oeste
- 4450 W Mesquital Del Oro
- 10201 N Isabelle Cruz Place
- 4449 W Mesquital Del Oro
