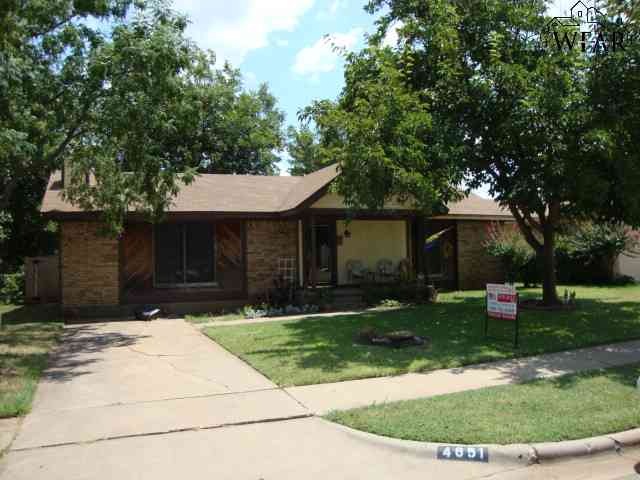
4651 Briarwood Dr Wichita Falls, TX 76310
Highlights
- Breakfast Area or Nook
- 1 Car Detached Garage
- Patio
- Rider High School Rated A-
- Double Pane Windows
- Tile Flooring
About This Home
As of July 2025Spacious 3 BEDROOM 2 BATH HOME W/ OVERSIZED 1 CAR GARAGE located in back, LARGE LIVINGROOM W/ROCK WOOD BURNING FIREPLACE,EXTRA LARGE KITCHEN DINING AREA, CLOSE TO JEFFERSON & RIDER
Last Agent to Sell the Property
RE/MAX ELITE GROUP License #0339365 Listed on: 02/12/2012

Home Details
Home Type
- Single Family
Est. Annual Taxes
- $4,424
Year Built
- Built in 1980
Lot Details
- West Facing Home
- Privacy Fence
- Irregular Lot
Home Design
- Brick Exterior Construction
- Slab Foundation
- Composition Roof
- Wood Siding
Interior Spaces
- 1,363 Sq Ft Home
- 1-Story Property
- Wood Burning Fireplace
- Double Pane Windows
- Living Room with Fireplace
- Washer and Electric Dryer Hookup
Kitchen
- Breakfast Area or Nook
- Built-In Oven
- Built-In Range
- Range Hood
- Microwave
- Dishwasher
Flooring
- Carpet
- Tile
- Vinyl
Bedrooms and Bathrooms
- 3 Bedrooms
- 2 Full Bathrooms
Parking
- 1 Car Detached Garage
- Garage Door Opener
Additional Features
- Patio
- Central Heating and Cooling System
Listing and Financial Details
- Legal Lot and Block 9 / 4
Ownership History
Purchase Details
Home Financials for this Owner
Home Financials are based on the most recent Mortgage that was taken out on this home.Purchase Details
Home Financials for this Owner
Home Financials are based on the most recent Mortgage that was taken out on this home.Similar Homes in Wichita Falls, TX
Home Values in the Area
Average Home Value in this Area
Purchase History
| Date | Type | Sale Price | Title Company |
|---|---|---|---|
| Warranty Deed | -- | None Listed On Document | |
| Vendors Lien | -- | None Available |
Mortgage History
| Date | Status | Loan Amount | Loan Type |
|---|---|---|---|
| Previous Owner | $86,000 | New Conventional | |
| Previous Owner | $85,165 | New Conventional |
Property History
| Date | Event | Price | Change | Sq Ft Price |
|---|---|---|---|---|
| 07/24/2025 07/24/25 | Rented | $1,900 | 0.0% | -- |
| 07/23/2025 07/23/25 | Sold | -- | -- | -- |
| 04/23/2025 04/23/25 | For Rent | $1,900 | 0.0% | -- |
| 03/12/2025 03/12/25 | For Sale | $250,000 | 0.0% | $183 / Sq Ft |
| 01/29/2024 01/29/24 | Rented | $1,900 | +5.6% | -- |
| 01/11/2024 01/11/24 | Under Contract | -- | -- | -- |
| 11/28/2023 11/28/23 | Price Changed | $1,800 | -10.0% | $1 / Sq Ft |
| 11/07/2023 11/07/23 | For Rent | $2,000 | 0.0% | -- |
| 11/06/2023 11/06/23 | Sold | -- | -- | -- |
| 10/07/2023 10/07/23 | Pending | -- | -- | -- |
| 10/05/2023 10/05/23 | For Sale | $229,500 | +125.2% | $168 / Sq Ft |
| 06/21/2019 06/21/19 | Sold | -- | -- | -- |
| 05/26/2019 05/26/19 | Pending | -- | -- | -- |
| 05/22/2019 05/22/19 | For Sale | $101,900 | +13.3% | $75 / Sq Ft |
| 05/04/2012 05/04/12 | Sold | -- | -- | -- |
| 05/04/2012 05/04/12 | Pending | -- | -- | -- |
| 02/12/2012 02/12/12 | For Sale | $89,900 | -- | $66 / Sq Ft |
Tax History Compared to Growth
Tax History
| Year | Tax Paid | Tax Assessment Tax Assessment Total Assessment is a certain percentage of the fair market value that is determined by local assessors to be the total taxable value of land and additions on the property. | Land | Improvement |
|---|---|---|---|---|
| 2024 | $4,424 | $190,500 | $15,000 | $175,500 |
| 2023 | $3,091 | $130,703 | $0 | $0 |
| 2022 | $3,031 | $118,821 | $0 | $0 |
| 2021 | $2,759 | $108,019 | $9,000 | $101,538 |
| 2020 | $2,539 | $98,199 | $9,000 | $89,199 |
| 2019 | $2,461 | $94,409 | $9,000 | $85,409 |
| 2018 | $2,359 | $90,481 | $9,000 | $81,481 |
| 2017 | $2,246 | $88,307 | $9,000 | $79,307 |
| 2016 | $2,205 | $86,706 | $9,000 | $77,706 |
| 2015 | $1,961 | $85,272 | $9,000 | $76,272 |
| 2014 | $1,961 | $85,281 | $0 | $0 |
Agents Affiliated with this Home
-
MAGGIE LENGSFIELD

Seller's Agent in 2025
MAGGIE LENGSFIELD
BISHOP REALTOR GROUP
(940) 217-4662
96 Total Sales
-
Kyli Carlton

Buyer's Agent in 2024
Kyli Carlton
BISHOP REALTOR GROUP
(940) 257-4892
23 Total Sales
-
Bethann Oswald

Seller's Agent in 2023
Bethann Oswald
BISHOP REALTOR GROUP
(940) 631-4290
187 Total Sales
-
Andrea Womack

Seller's Agent in 2012
Andrea Womack
RE/MAX
(940) 781-8400
70 Total Sales
Map
Source: Wichita Falls Association of REALTORS®
MLS Number: 122271
APN: 127368
- 4661 Briarwood Dr
- 4663 Mistletoe Dr
- 4653 Brookdale Dr
- 4611 Lindale Dr
- 4657 Bunny Run Dr
- 4633 Pendleton Dr
- 2701 Fairway Blvd
- 4605 Chuck Dr
- 4635 Cascades Dr
- 4648 University Ave
- 4661 Woodlawn
- 4643 University Ave
- 5115 Catskills Dr
- 5113 Jamaica Dr
- 4526 Fairway Blvd
- 4518 Lakeview Dr
- 4801 Shenandoah Dr
- 4836 Shenandoah Dr
- 4517 Westward Dr
- 4843 Shenandoah Dr
