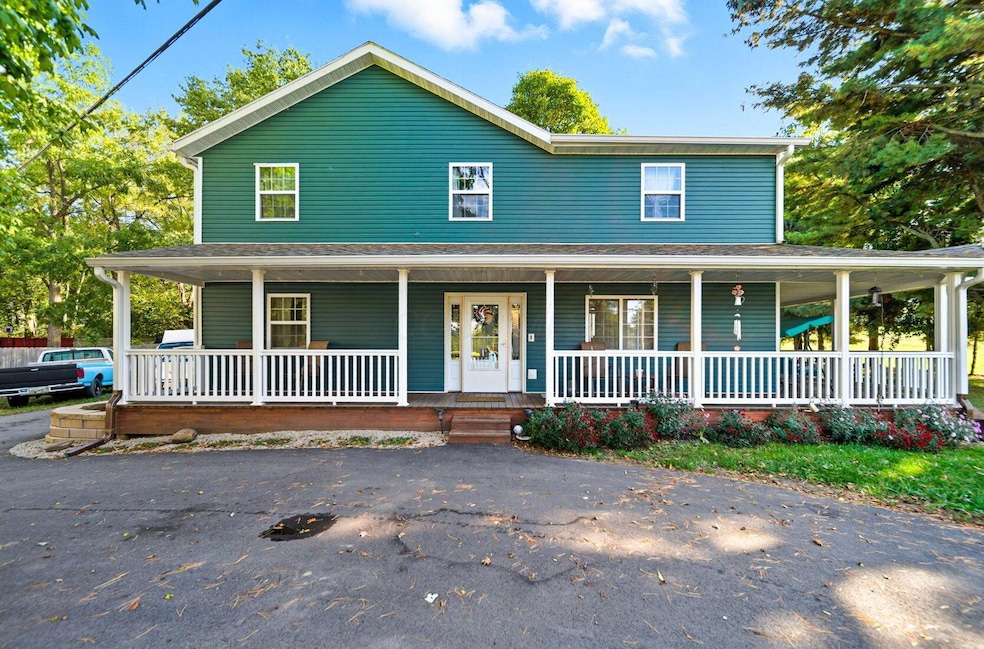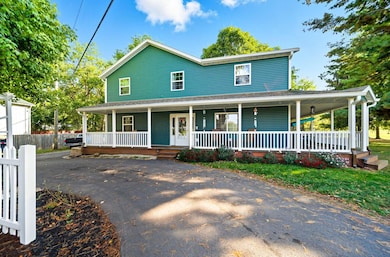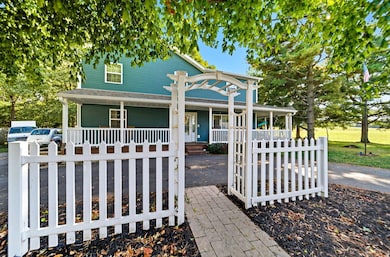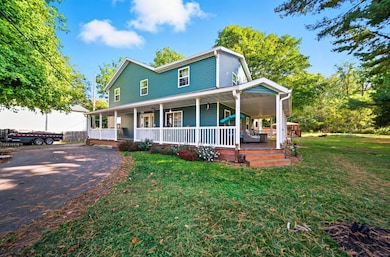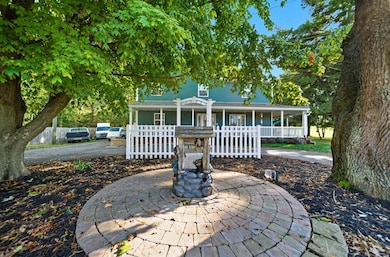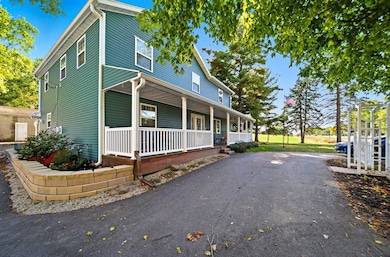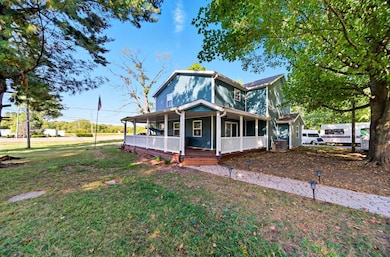4651 E National Rd Springfield, OH 45505
Estimated payment $2,500/month
Highlights
- 0.5 Acre Lot
- Farmhouse Style Home
- Farmhouse Sink
- Wood Flooring
- No HOA
- 2 Car Detached Garage
About This Home
Welcome to 4651 E. National Rd - Where Country Charm Meets Modern Convenience!! This stunning custom-built home offers the perfect blend of peaceful country living and easy access to town. Built in 2024 with exceptional craftsmanship, this 2,480 sq ft home features 4 spacious bedrooms, 2.5 baths, and high-end finishes throughout. The luxurious primary suite includes a generous bathroom with a large walk-in marble shower - designed for comfort and style. Step inside to an open-concept floor plan ideal for entertaining, featuring gorgeous Acacia hardwood floors, a striking open staircase, and rich solid wood trim and interior doors. The gourmet kitchen is a chef's dream with custom cherry cabinetry, farmhouse sink, granite countertops, and a seamless flow into the living and dining areas. Additional living spaces include a spacious living room, cozy den and a formal dining area, offering flexibility for work or relaxation. A partial basement adds potential for additional storage. Outside, unwind on the expansive wraparound porch overlooking a secluded lot. The fenced-in backyard includes an above-ground pool and a brand-new pergola—perfect for outdoor cooking and gatherings. A heated 2-car detached garage with workshop space and a paved circular driveway complete the property.
This exceptional home has it all—space, style, and serenity. Don't miss your opportunity to make it yours!
Home Details
Home Type
- Single Family
Est. Annual Taxes
- $2,029
Year Built
- Built in 2024
Lot Details
- 0.5 Acre Lot
Parking
- 2 Car Detached Garage
- Heated Garage
Home Design
- Farmhouse Style Home
- Block Foundation
- Vinyl Siding
Interior Spaces
- 2,480 Sq Ft Home
- 2-Story Property
- Insulated Windows
- Partial Basement
- Laundry on main level
Kitchen
- Gas Range
- Microwave
- Dishwasher
- Farmhouse Sink
Flooring
- Wood
- Carpet
- Ceramic Tile
Bedrooms and Bathrooms
- 4 Bedrooms
Utilities
- Forced Air Heating and Cooling System
- Heating System Uses Gas
- Well
- Private Sewer
Community Details
- No Home Owners Association
Listing and Financial Details
- Assessor Parcel Number 1300800035301002
Map
Home Values in the Area
Average Home Value in this Area
Tax History
| Year | Tax Paid | Tax Assessment Tax Assessment Total Assessment is a certain percentage of the fair market value that is determined by local assessors to be the total taxable value of land and additions on the property. | Land | Improvement |
|---|---|---|---|---|
| 2025 | $2,029 | $95,550 | $10,310 | $85,240 |
| 2024 | $1,375 | $46,130 | $9,380 | $36,750 |
| 2023 | $1,342 | $31,540 | $9,380 | $22,160 |
| 2022 | $2,816 | $31,540 | $9,380 | $22,160 |
| 2021 | $1,259 | $25,000 | $7,220 | $17,780 |
| 2020 | $801 | $25,000 | $7,220 | $17,780 |
| 2019 | $816 | $25,000 | $7,220 | $17,780 |
| 2018 | $716 | $22,540 | $6,560 | $15,980 |
| 2017 | $611 | $22,544 | $6,563 | $15,981 |
| 2016 | $607 | $22,544 | $6,563 | $15,981 |
| 2015 | $663 | $23,255 | $6,563 | $16,692 |
| 2014 | $663 | $23,255 | $6,563 | $16,692 |
| 2013 | $331 | $23,255 | $6,563 | $16,692 |
Property History
| Date | Event | Price | List to Sale | Price per Sq Ft |
|---|---|---|---|---|
| 10/14/2025 10/14/25 | Price Changed | $449,000 | -2.2% | $181 / Sq Ft |
| 09/24/2025 09/24/25 | For Sale | $459,000 | -- | $185 / Sq Ft |
Purchase History
| Date | Type | Sale Price | Title Company |
|---|---|---|---|
| Quit Claim Deed | -- | None Available | |
| Interfamily Deed Transfer | -- | -- |
Source: Columbus and Central Ohio Regional MLS
MLS Number: 225036312
APN: 13-00800-03530-1002
- 4407 Redmond Rd
- 4012 Altman Ave
- 4017 Chakeres Ave
- 410 S Landon Ln
- 405 S Landon Ln
- 414 S Landon Ln
- 4205 Altman Ave
- Emmett Plan at Melody Parks - Designer Collection
- Carrington Plan at Melody Parks - Designer Collection
- Wyatt Plan at Melody Parks - Designer Collection
- Grandin Plan at Melody Parks - Designer Collection
- Avery Plan at Melody Parks - Designer Collection
- Calvin Plan at Melody Parks - Designer Collection
- Charles Plan at Melody Parks - Designer Collection
- Blair Plan at Melody Parks - Designer Collection
- Winston Plan at Melody Parks - Designer Collection
- Magnolia Plan at Melody Parks - Designer Collection
- 413 S Landon Ln
- 4016 Chakeres Ave
- 4027 Chakeres Ave
- 2880 Dwight Rd
- 2680 E High St
- 2650 E High St
- 2215 Morgan St Unit 2217
- 2100 E High St
- 1910 E High St
- 215 Saint George Place
- 215 Saint George Place
- 1809 Mound St
- 1809 Mound St
- 2009 Spring Meadow Dr
- 1590-1592 E High St
- 1576 E High St
- 2008 Gold Medal Dr
- 3950 Cabot Dr
- 1347 Villa Rd
- 731 E High St
- 2936-2944 Derr Rd
- 700 E McCreight Ave
- 312 Selma Rd Unit 1/2
