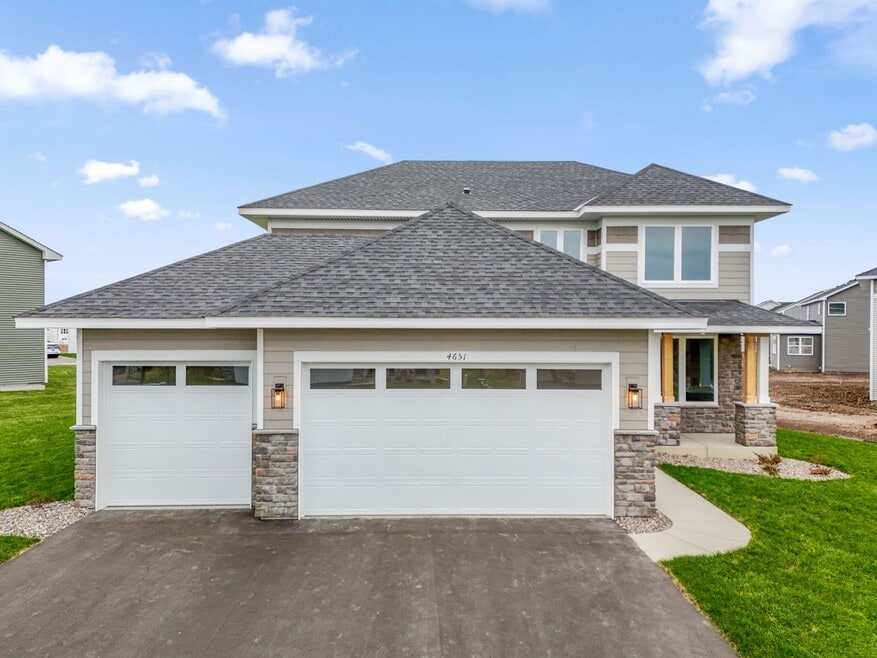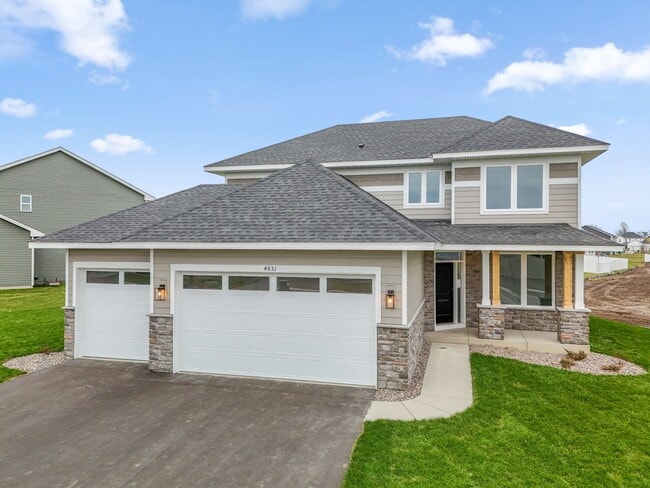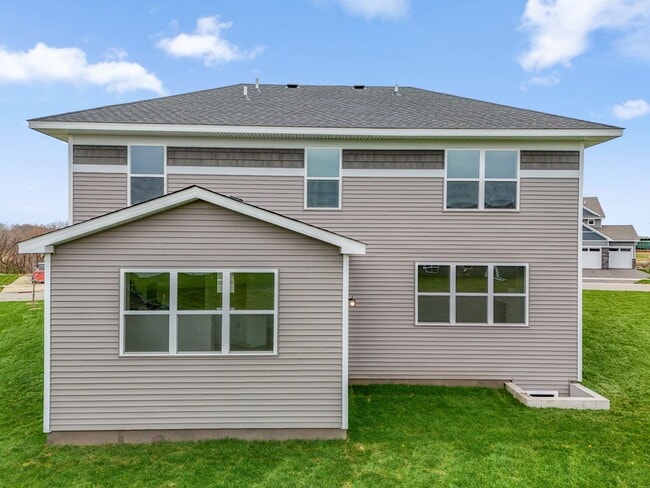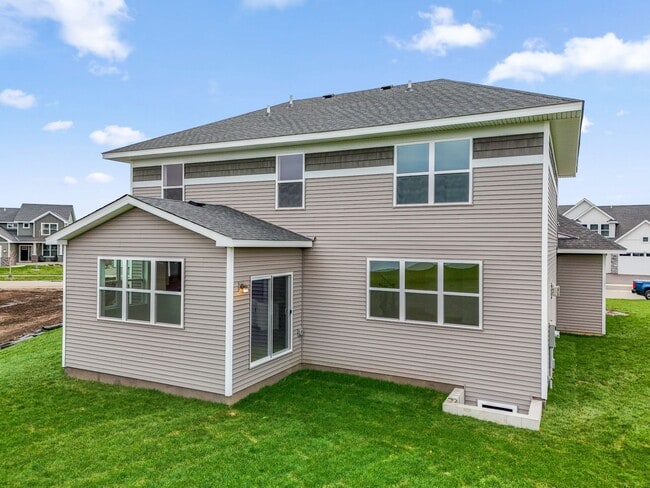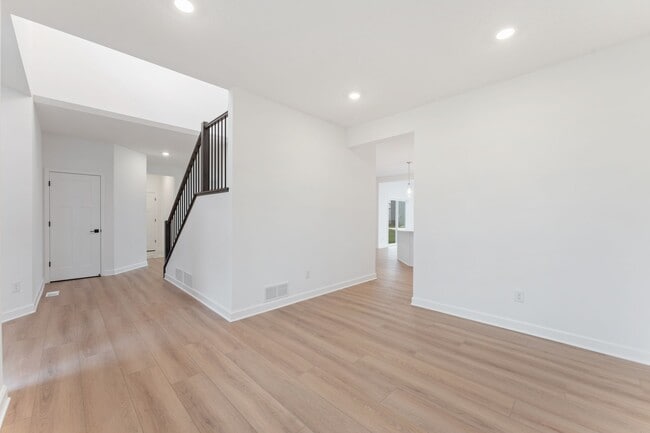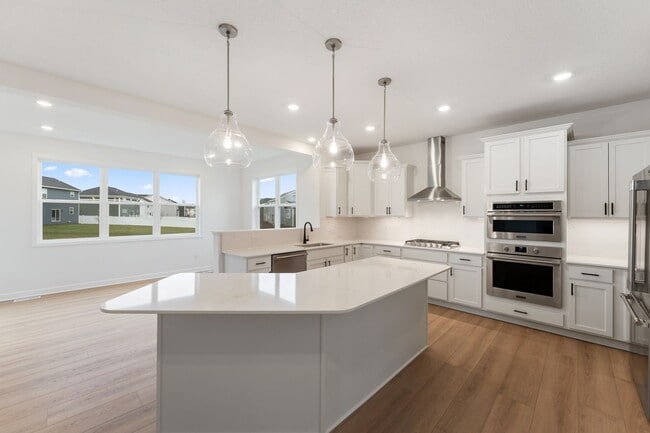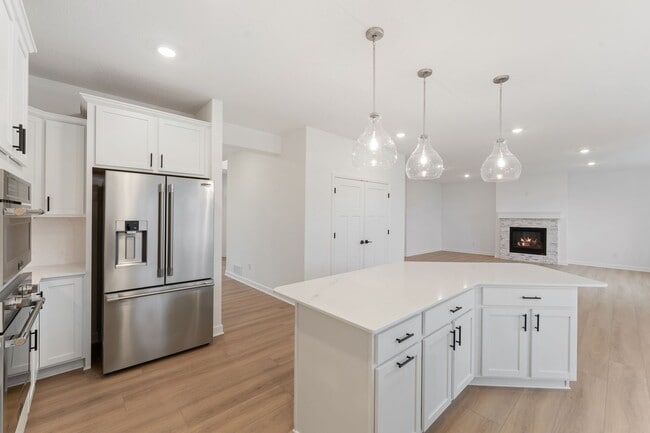
Estimated payment $3,904/month
Highlights
- New Construction
- Walk-In Pantry
- Dining Room
- Victoria Elementary School Rated A-
About This Home
The Springfield floorplan blends modern design with everyday functionality, featuring soaring 9-foot ceilings and a bright, open-concept layout. The gourmet kitchen is a chef’s dream with a large center island, quartz countertops, soft-close cabinetry, stainless steel appliances, and a spacious walk-in pantry. A sun-drenched morning room just off the kitchen adds warmth and charm. Upstairs, you'll find four comfortable bedrooms, including a private primary suite. With no HOA, this home also includes a fully sodded yard with irrigation, partial front yard landscaping, and an unfinished basement offering room to grow. Located less than a mile from Downtown Victoria, Brookmoore puts you close to local dining, boutique shopping, golf courses, lakes, and scenic trails—all with the added benefit of no HOA restrictions.
Sales Office
All tours are by appointment only. Please contact sales office to schedule.
Home Details
Home Type
- Single Family
Parking
- 3 Car Garage
Taxes
- Special Tax
Home Design
- New Construction
Interior Spaces
- 2-Story Property
- Dining Room
- Walk-In Pantry
- Basement
Bedrooms and Bathrooms
- 4 Bedrooms
Map
Other Move In Ready Homes in Brookmoore
About the Builder
- Brookmoore
- 1240 78th St
- The Glade at Chevale - South Collection
- 3961 White Oak Ln
- 3941 White Oak Ln
- 3941x White Oak Ln
- 3921 White Oak Ln
- 3981 White Oak Ln
- 3930 Stratford Ln
- XXX Bavaria Rd
- 3225 Mcknight Rd
- 10030 Corral Way
- 5875 Afton Rd
- 5522 Scenic Loop Run
- TBD County Road 43
- 5512 Scenic Loop Run
- Huntersbrook - Revere Collection
- 5527 Scenic Loop Run
- Huntersbrook - North Collection
- Huntersbrook - Heritage Collection
