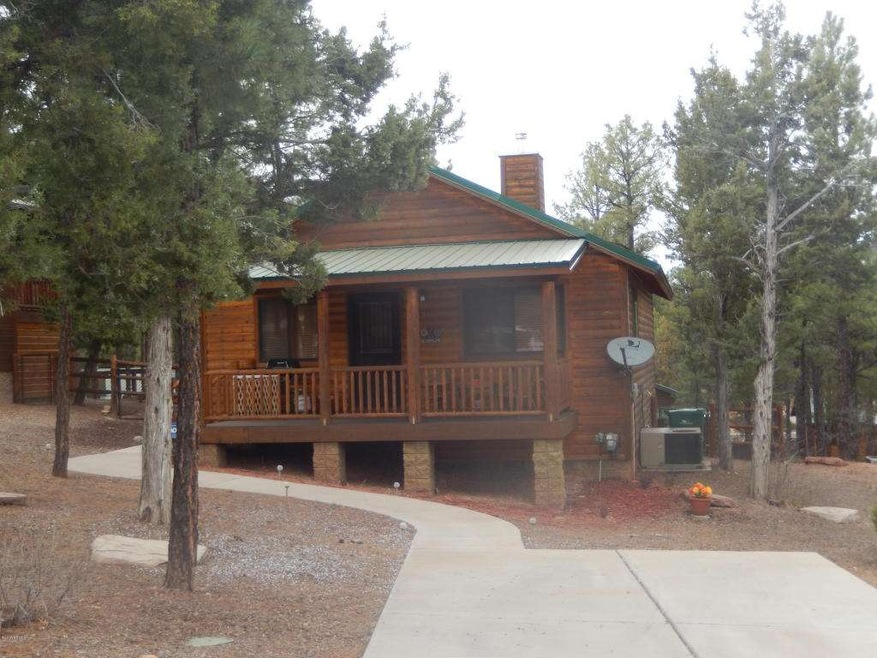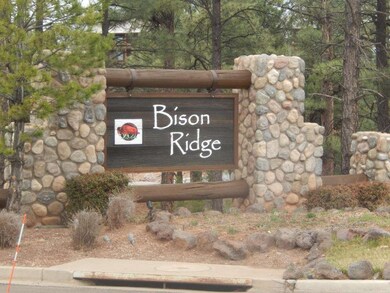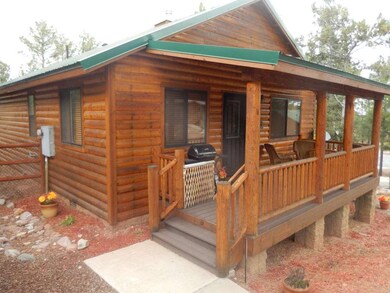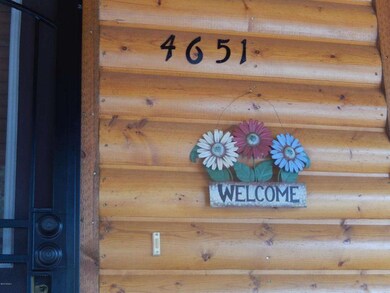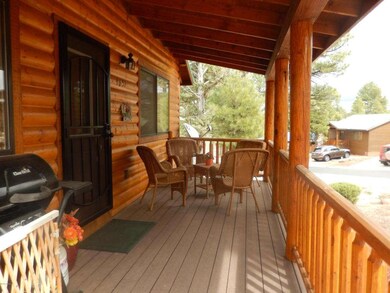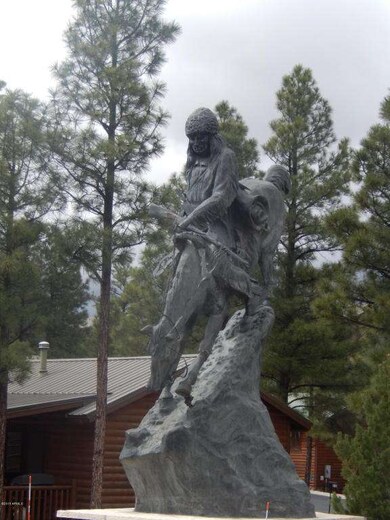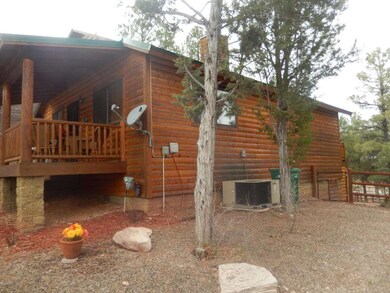
4651 W Cottage Loop Show Low, AZ 85901
Highlights
- Vaulted Ceiling
- 1 Fireplace
- Covered patio or porch
- Show Low High School Rated A-
- Private Yard
- Balcony
About This Home
As of March 2021SUMMER IS COMING. WANT TO ESCAPE THE HEAT? THIS IS THE PERFECT CABIN IN A NICE AREA OF SHOW LOW. THE HIGH CEILING IN THE GREAT ROOM AND LARGE WINDOWS PROVIDES A SPACIOUS FEEL, YET THE COZINESS BY THE BEAUTIFUL STONE FIREPLACE. THE GALLEY KITCHEN IS PERFECT FOR THOSE SUMMERTIME MEALS OR A HOT SOUP WARM-UP AFTER SKIING AT SUNRISE. MASTER BEDROOM OPENS TO THE BACK DECK VIEWING THE LARGE FENCED BACKYARD. EASY TO MAINTAIN FANS, WOOD BLINDS, AND WOOD LAMINATE FLOORING. ENJOY THE FRESH AIR AND VERDANT TREES IN THE PICNIC AREA, CHILDREN’S PLAY AREA OR BY THE HORSESHOE PITS CLOSE TO THE NATIONAL FOREST. IT’S EIGHT MINUTES FROM DOWNTOWN WHERE STORES, BUSINESSES, AND RESTAURANTS AWAIT YOU. FISHING IS RIGHT DOWN THE STREET AT FOOL’S HOLLOW AND HIKING ABOUNDS. THERE ARE SEVERAL GOLF COURSES I THE AREA, PLUS EQUESTRIAN CENTERS. DON'T MISS THIS OPPORTUNITY TO BUY AN IMMACULATE CABIN CLOSE TO THE VALLEY AND TUCSON.
Last Buyer's Agent
Non-MLS Agent
Non-MLS Office
Home Details
Home Type
- Single Family
Est. Annual Taxes
- $963
Year Built
- Built in 2005
Lot Details
- 7,405 Sq Ft Lot
- Private Streets
- Wire Fence
- Private Yard
Parking
- 1 Open Parking Space
Home Design
- Wood Frame Construction
- Metal Roof
Interior Spaces
- 988 Sq Ft Home
- 1-Story Property
- Vaulted Ceiling
- Ceiling Fan
- 1 Fireplace
Kitchen
- Built-In Microwave
- Dishwasher
Flooring
- Carpet
- Laminate
- Tile
Bedrooms and Bathrooms
- 2 Bedrooms
- 2 Bathrooms
- Bathtub With Separate Shower Stall
Laundry
- Laundry in unit
- Dryer
- Washer
Outdoor Features
- Balcony
- Covered patio or porch
- Outdoor Storage
Schools
- Out Of Maricopa Cnty Elementary And Middle School
- Out Of Maricopa Cnty High School
Utilities
- Heating System Uses Natural Gas
- Propane
- High Speed Internet
- Cable TV Available
Listing and Financial Details
- Tax Lot 036
- Assessor Parcel Number 309-75-036
Community Details
Overview
- Property has a Home Owners Association
- Hoamco Association, Phone Number (928) 537-6701
- Built by Bison Homes
- Bison Ridge Subdivision
Recreation
- Community Playground
- Bike Trail
Ownership History
Purchase Details
Home Financials for this Owner
Home Financials are based on the most recent Mortgage that was taken out on this home.Purchase Details
Purchase Details
Purchase Details
Home Financials for this Owner
Home Financials are based on the most recent Mortgage that was taken out on this home.Purchase Details
Home Financials for this Owner
Home Financials are based on the most recent Mortgage that was taken out on this home.Purchase Details
Home Financials for this Owner
Home Financials are based on the most recent Mortgage that was taken out on this home.Purchase Details
Home Financials for this Owner
Home Financials are based on the most recent Mortgage that was taken out on this home.Purchase Details
Home Financials for this Owner
Home Financials are based on the most recent Mortgage that was taken out on this home.Purchase Details
Map
Similar Homes in Show Low, AZ
Home Values in the Area
Average Home Value in this Area
Purchase History
| Date | Type | Sale Price | Title Company |
|---|---|---|---|
| Warranty Deed | $285,000 | Lawyers Title Of Arizona | |
| Warranty Deed | $167,000 | Lawyers Title | |
| Warranty Deed | $155,000 | Lawyers Title | |
| Cash Sale Deed | $155,000 | Pioneer Title Agency Inc | |
| Special Warranty Deed | -- | First American Title Ins Co | |
| Trustee Deed | $185,000 | None Available | |
| Interfamily Deed Transfer | -- | First American Title | |
| Warranty Deed | $219,900 | First American Title | |
| Cash Sale Deed | $183,900 | First American Title |
Mortgage History
| Date | Status | Loan Amount | Loan Type |
|---|---|---|---|
| Open | $243,900 | New Conventional | |
| Previous Owner | $110,240 | Purchase Money Mortgage | |
| Previous Owner | $197,900 | New Conventional | |
| Closed | $0 | No Value Available |
Property History
| Date | Event | Price | Change | Sq Ft Price |
|---|---|---|---|---|
| 03/26/2021 03/26/21 | Sold | $285,000 | +83.9% | $288 / Sq Ft |
| 09/18/2015 09/18/15 | Sold | $155,000 | -3.1% | $157 / Sq Ft |
| 09/01/2015 09/01/15 | Price Changed | $159,900 | -3.0% | $162 / Sq Ft |
| 07/09/2015 07/09/15 | Price Changed | $164,900 | -1.4% | $167 / Sq Ft |
| 03/04/2015 03/04/15 | For Sale | $167,299 | -- | $169 / Sq Ft |
Tax History
| Year | Tax Paid | Tax Assessment Tax Assessment Total Assessment is a certain percentage of the fair market value that is determined by local assessors to be the total taxable value of land and additions on the property. | Land | Improvement |
|---|---|---|---|---|
| 2025 | $1,654 | $26,999 | $2,933 | $24,066 |
| 2024 | $1,565 | $27,832 | $2,800 | $25,032 |
| 2023 | $1,654 | $21,146 | $2,420 | $18,726 |
| 2022 | $1,565 | $0 | $0 | $0 |
| 2021 | $1,567 | $0 | $0 | $0 |
| 2020 | $1,243 | $0 | $0 | $0 |
| 2019 | $1,243 | $0 | $0 | $0 |
| 2018 | $1,401 | $0 | $0 | $0 |
| 2017 | $1,293 | $0 | $0 | $0 |
| 2016 | $1,061 | $0 | $0 | $0 |
| 2015 | $1,001 | $9,851 | $2,000 | $7,851 |
Source: Arizona Regional Multiple Listing Service (ARMLS)
MLS Number: 5253464
APN: 309-75-036
- 2310 N Cottage Trail Unit 7
- 2310 N Cottage Trail Unit B3
- 2310 N Cottage Trail Unit B3
- 2300 N Cottage Trail Unit A11
- 2051 N Bison Ridge Trail
- 2050 N Bison Pass Ct
- 2071 N Bison Pass Ct
- 4520 W Tatanka Loop Unit A5
- 4520 W Tatanka Loop Unit A5
- 4760 W Bison Ln
- 1891 N Bison Ridge Trail
- 4760 Tatanka Dr
- 4791 W Stage Coach Trail
- 4690 W Tatanka Loop
- 4696 W Tatanka Loop
- 4820 W Tatanka Loop
- 4831 W Stage Coach Trail
- 0 N 43rd Ave
- 43xx N 43rd Ave
- 4101 W Thornton Rd
