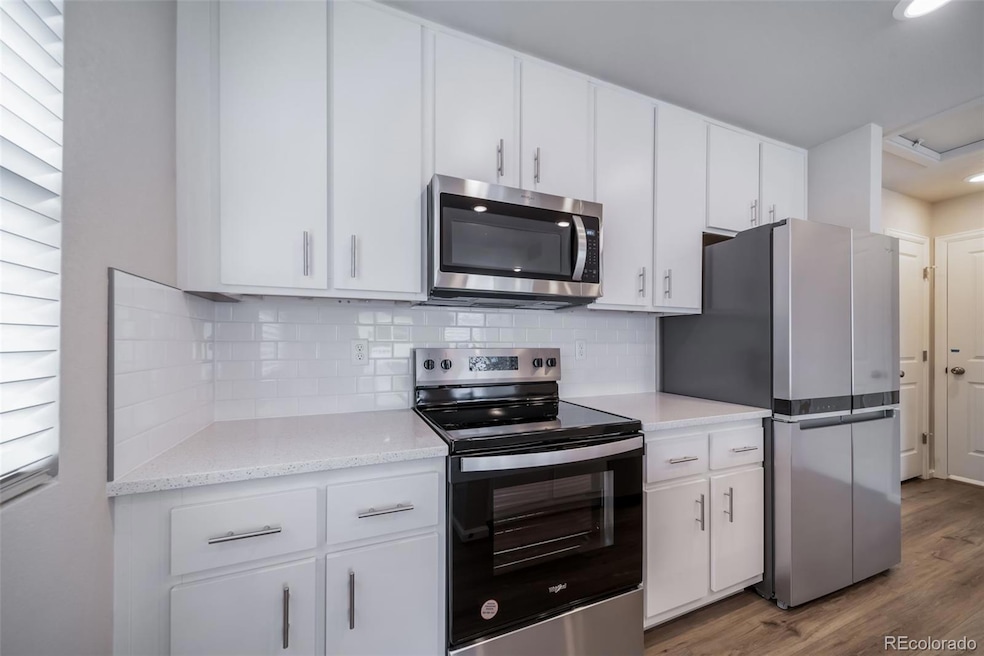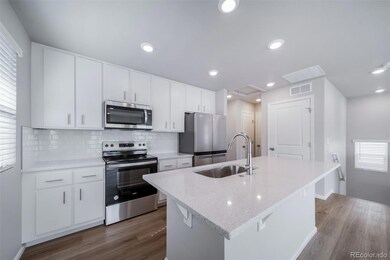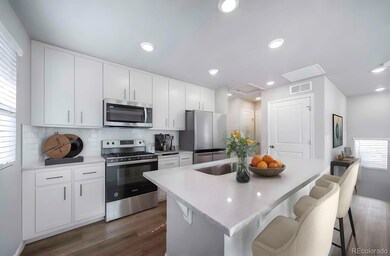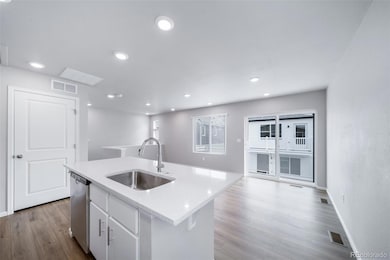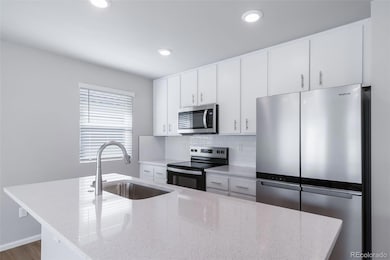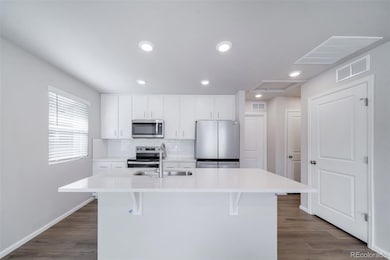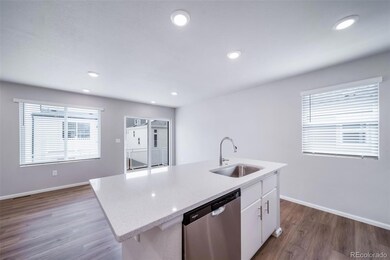46518 Avery Ln Bennett, CO 80102
Estimated payment $2,123/month
Highlights
- New Construction
- Primary Bedroom Suite
- Deck
- Located in a master-planned community
- Open Floorplan
- Contemporary Architecture
About This Home
Ask our sales team about our limited-time offer of 6 months, no mortgage payments.*
Welcome to The Muir, a thoughtfully designed 2-bedroom, 2-bathroom home offering 1,011 square feet of stylish, low-maintenance living in the highly sought-after Muegge Farms community. This home blends modern design with everyday functionality, featuring an open-concept floorplan that flexes with your lifestyle. Whether you’re hosting guests or enjoying a quiet night in, The Muir adapts effortlessly. The exterior shines with multi-dimensional architecture, a charming front porch, and a private balcony—giving the home standout curb appeal from the start. Inside, strategically placed windows fill the space with natural light while maintaining your privacy. Built by Oakwood Homes, you’ll benefit from industry-leading construction practices designed to reduce maintenance costs and maximize long-term value. Plus, rest easy with our 8-year construction warranty—added peace of mind, built right in. Don’t miss your chance to own new in a growing community with parks, trails, and small-town charm. The actual home may differ from the artist’s renderings or photographs. *Terms and conditions apply.
Listing Agent
Keller Williams DTC Brokerage Email: vfuqua@oakwoodhomesco.com,303-358-7452 License #100106305 Listed on: 11/20/2025

Home Details
Home Type
- Single Family
Est. Annual Taxes
- $3,740
Year Built
- Built in 2025 | New Construction
Lot Details
- 2,674 Sq Ft Lot
- Property is Fully Fenced
- Landscaped
- Private Yard
HOA Fees
- $60 Monthly HOA Fees
Parking
- 2 Car Attached Garage
Home Design
- Contemporary Architecture
- Shingle Roof
- Vinyl Siding
- Concrete Perimeter Foundation
Interior Spaces
- 1,011 Sq Ft Home
- 2-Story Property
- Open Floorplan
- Wired For Data
- Double Pane Windows
- Living Room
- Dining Room
- Crawl Space
Kitchen
- Eat-In Kitchen
- Oven
- Microwave
- Dishwasher
- Granite Countertops
- Quartz Countertops
- Disposal
Flooring
- Carpet
- Vinyl
Bedrooms and Bathrooms
- Primary Bedroom Suite
- Walk-In Closet
- 2 Full Bathrooms
Laundry
- Laundry Room
- Dryer
- Washer
Home Security
- Smart Thermostat
- Carbon Monoxide Detectors
- Fire and Smoke Detector
Eco-Friendly Details
- Energy-Efficient Windows
- Energy-Efficient Construction
- Energy-Efficient HVAC
- Energy-Efficient Insulation
- Smoke Free Home
- Smart Irrigation
Outdoor Features
- Balcony
- Deck
- Rain Gutters
- Front Porch
Schools
- Bennett Elementary And Middle School
- Bennett High School
Utilities
- Forced Air Heating and Cooling System
- 110 Volts
- Electric Water Heater
- Phone Available
- Cable TV Available
Listing and Financial Details
- Exclusions: Taxes are an annual estimate. Pictures will be updated as construction progresses. Earnest Money based on using Preferred Lender
- Assessor Parcel Number 181533105011
Community Details
Overview
- Association fees include irrigation, ground maintenance
- Metropolitan District Association, Phone Number (720) 213-6621
- Built by Oakwood Homes, LLC
- American Dream At Muegge Farms Subdivision, Muir Floorplan
- Located in a master-planned community
Recreation
- Community Playground
- Park
Map
Property History
| Date | Event | Price | List to Sale | Price per Sq Ft | Prior Sale |
|---|---|---|---|---|---|
| 02/23/2026 02/23/26 | Sold | $339,990 | 0.0% | $336 / Sq Ft | View Prior Sale |
| 02/18/2026 02/18/26 | Off Market | $339,990 | -- | -- | |
| 02/11/2026 02/11/26 | For Sale | $339,990 | -- | $336 / Sq Ft |
Source: REcolorado®
MLS Number: 4314344
APN: 1815-33-1-05-011
- 46511 Gold Prairie Dr
- 46510 Avery Ln
- 46514 Avery Ln
- 46522 Avery Ln
- 46534 Avery Ln
- 46526 Avery Ln
- 46547 Gold Prairie Dr
- 46502 Avery Ln
- 46570 Avery Ln
- 46553 Avery Ln
- 46565 Avery Ln
- 46501 Sunflower Ln
- Freiberger Plan at Muegge Farms - Coach House
- Belgian Plan at Muegge Farms - Coach House
- Suffolk Plan at Muegge Farms - Coach House
- Shire Plan at Muegge Farms - Coach House
- Jutland Plan at Muegge Farms - Coach House
- Haflinger Plan at Muegge Farms - Coach House
- Clydesdale Plan at Muegge Farms - Coach House
- Breton Plan at Muegge Farms - Coach House
Ask me questions while you tour the home.
