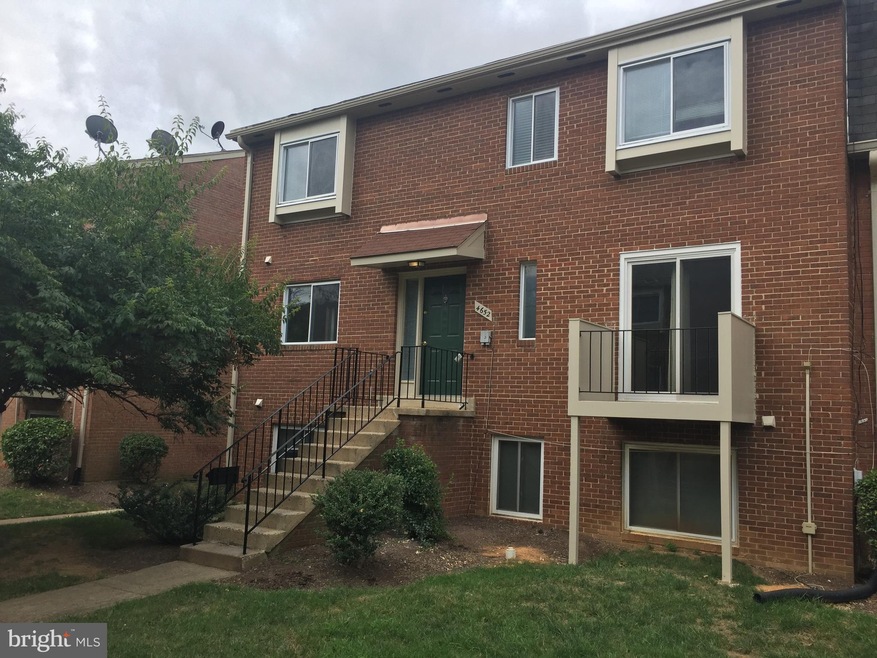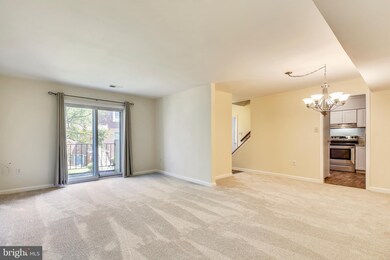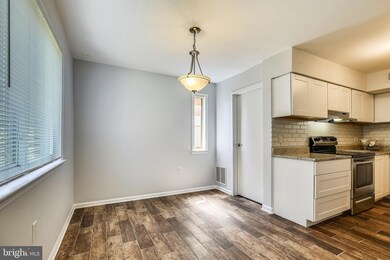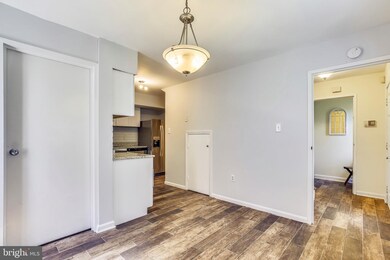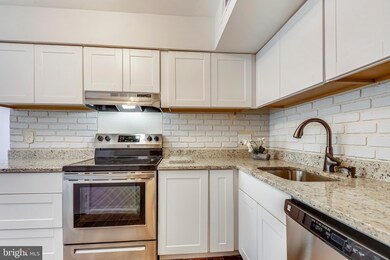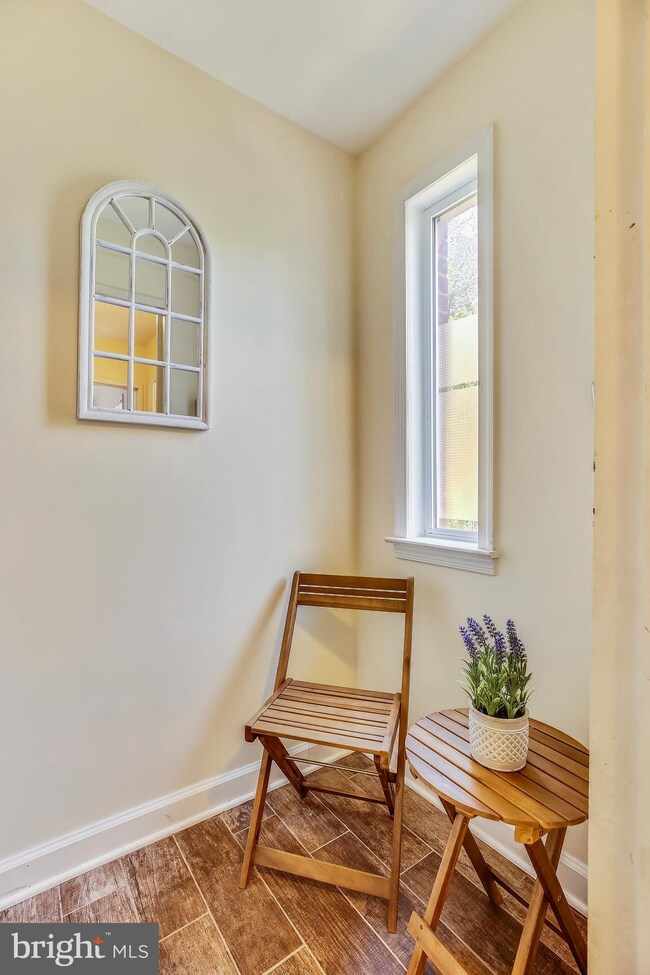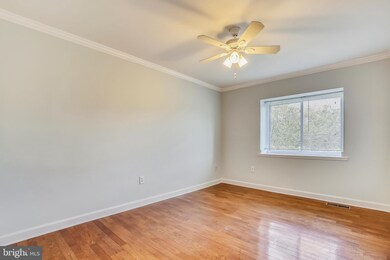
4652 Conwell Dr Unit 183 Annandale, VA 22003
Estimated Value: $336,000 - $381,000
Highlights
- Clubhouse
- Transitional Architecture
- Garden View
- Traditional Floor Plan
- Wood Flooring
- Attic
About This Home
As of September 2019RENOVATED 2019. NEW: KITCHEN, BATHS, SS APPLIANCES, CARPET & CERAMIC TILES, QUARTZ COUNTER TOPS, STAINLESS STEEL APPLS & HVAC. ENTRANCE CLOSET WITH CHAIR & TABLE SPACE, RANGE HOOD EXHAUST EXTERIOR DUCT. SHOWS REALLY NICE. UPPER LEVEL HUGE ADDITIONAL CLOSET. END-UNIT NEAR POOL. EXTERIOR BUILDING HAS JUST BEEN RENOVATED. Conventional financing is achievable!
Last Agent to Sell the Property
Long & Foster Real Estate, Inc. License #607296 Listed on: 05/19/2019

Townhouse Details
Home Type
- Townhome
Est. Annual Taxes
- $2,974
Year Built
- Built in 1972 | Remodeled in 2019
Lot Details
- East Facing Home
- Property is in very good condition
HOA Fees
- $333 Monthly HOA Fees
Home Design
- Transitional Architecture
- Brick Exterior Construction
- Shingle Roof
Interior Spaces
- 1,400 Sq Ft Home
- Property has 2 Levels
- Traditional Floor Plan
- Ceiling Fan
- Combination Dining and Living Room
- Garden Views
- Attic
Kitchen
- Breakfast Room
- Eat-In Kitchen
- Electric Oven or Range
- Range Hood
- Microwave
- Dishwasher
- Stainless Steel Appliances
- Upgraded Countertops
- Disposal
Flooring
- Wood
- Carpet
- Ceramic Tile
Bedrooms and Bathrooms
- 3 Bedrooms
- En-Suite Primary Bedroom
- En-Suite Bathroom
- 2 Full Bathrooms
Laundry
- Laundry Room
- Laundry on main level
- Electric Dryer
- Washer
Parking
- 2 Open Parking Spaces
- 2 Parking Spaces
- Paved Parking
- On-Street Parking
- Parking Lot
- Assigned Parking
Outdoor Features
- Balcony
- Playground
- Play Equipment
Schools
- Columbia Elementary School
- Holmes Middle School
- Annandale High School
Utilities
- Forced Air Heating and Cooling System
- Heat Pump System
- Programmable Thermostat
- 110 Volts
- Electric Water Heater
Listing and Financial Details
- Home warranty included in the sale of the property
- Assessor Parcel Number 0712 23080183
Community Details
Overview
- Association fees include common area maintenance, exterior building maintenance, insurance, lawn maintenance, management, pool(s), recreation facility, reserve funds, trash, snow removal, sewer, water
- Terrace Townhouses Of Annandale By "Sentri". Condos, Phone Number (703) 642-3246
- Terrace Townhous Community
- Terrace Townhouses Of Annandale Subdivision
Amenities
- Common Area
- Clubhouse
- Meeting Room
- Party Room
Recreation
- Community Playground
- Community Pool
Pet Policy
- Limit on the number of pets
Ownership History
Purchase Details
Home Financials for this Owner
Home Financials are based on the most recent Mortgage that was taken out on this home.Purchase Details
Home Financials for this Owner
Home Financials are based on the most recent Mortgage that was taken out on this home.Purchase Details
Home Financials for this Owner
Home Financials are based on the most recent Mortgage that was taken out on this home.Similar Homes in Annandale, VA
Home Values in the Area
Average Home Value in this Area
Purchase History
| Date | Buyer | Sale Price | Title Company |
|---|---|---|---|
| Harris Randi Lynne | $300,000 | Universal Title | |
| Zevallos Jaime | $305,000 | -- | |
| Connerton John | $195,000 | -- |
Mortgage History
| Date | Status | Borrower | Loan Amount |
|---|---|---|---|
| Open | Harris Randi Lynne | $240,000 | |
| Previous Owner | Zevallos Jaime | $232,000 | |
| Previous Owner | Zevallos Jaime | $244,000 | |
| Previous Owner | Connerton John | $156,000 |
Property History
| Date | Event | Price | Change | Sq Ft Price |
|---|---|---|---|---|
| 09/19/2019 09/19/19 | Sold | $300,000 | 0.0% | $214 / Sq Ft |
| 08/16/2019 08/16/19 | Pending | -- | -- | -- |
| 08/12/2019 08/12/19 | For Sale | $299,900 | 0.0% | $214 / Sq Ft |
| 07/17/2019 07/17/19 | Pending | -- | -- | -- |
| 06/27/2019 06/27/19 | Price Changed | $299,900 | -3.2% | $214 / Sq Ft |
| 05/19/2019 05/19/19 | For Sale | $309,900 | -- | $221 / Sq Ft |
Tax History Compared to Growth
Tax History
| Year | Tax Paid | Tax Assessment Tax Assessment Total Assessment is a certain percentage of the fair market value that is determined by local assessors to be the total taxable value of land and additions on the property. | Land | Improvement |
|---|---|---|---|---|
| 2024 | $3,555 | $306,840 | $61,000 | $245,840 |
| 2023 | $3,267 | $289,470 | $58,000 | $231,470 |
| 2022 | $3,214 | $281,040 | $56,000 | $225,040 |
| 2021 | $3,265 | $278,260 | $56,000 | $222,260 |
| 2020 | $3,261 | $275,500 | $55,000 | $220,500 |
| 2019 | $2,975 | $251,370 | $50,000 | $201,370 |
| 2018 | $2,604 | $226,410 | $45,000 | $181,410 |
| 2017 | $2,528 | $217,700 | $44,000 | $173,700 |
| 2016 | $2,522 | $217,700 | $44,000 | $173,700 |
| 2015 | $2,297 | $205,810 | $41,000 | $164,810 |
| 2014 | $2,464 | $221,300 | $44,000 | $177,300 |
Agents Affiliated with this Home
-
Rodrigo Cruz

Seller's Agent in 2019
Rodrigo Cruz
Long & Foster
(571) 435-4934
37 Total Sales
-
Joshua Chapman

Buyer's Agent in 2019
Joshua Chapman
Compass
(703) 628-8973
129 Total Sales
Map
Source: Bright MLS
MLS Number: VAFX1063410
APN: 0712-23080183
- 4664 Conwell Dr
- 4548 Conwell Dr
- 4536 Conwell Dr
- 6774 Perry Penney Dr
- 4504 Little River Run Dr
- 4559 Airlie Way
- 4530 Airlie Way
- 4555 Interlachen Ct Unit H
- 6640 Cardinal Ln
- 4505 Sahalee Ct Unit A
- 4505 Hazeltine Ct Unit E
- 6604 Reserves Hill Ct
- 4609 Willow Run Dr
- 4211 Wynnwood Dr
- 4200 Sandhurst Ct
- 4812 Randolph Dr
- 4698 Helen Winter Terrace
- 6615 Locust Way
- 4504 Sawgrass Ct
- 4108 Wynnwood Dr
- 4654 Conwell Dr Unit 182
- 4654 Conwell Dr
- 4634 Conwell Dr
- 4638 Conwell Dr Unit 189
- 4646 Conwell Dr
- 4642 Conwell Dr Unit 185
- 4642 Conwell Dr Unit 4642
- 4636 Conwell Dr Unit 192
- 4632 Conwell Dr Unit 193
- 4646 Conwell Dr Unit 187
- 4648 Conwell Dr Unit 186
- 4644 Conwell Dr Unit 188
- 4638 Conwell Dr
- 4642 Conwell Dr
- 4652 Conwell Dr
- 4648 Conwell Dr
- 4644 Conwell Dr
- 4636 Conwell Dr
- 4632 Conwell Dr
- 4652 Conwell Dr Unit 183
