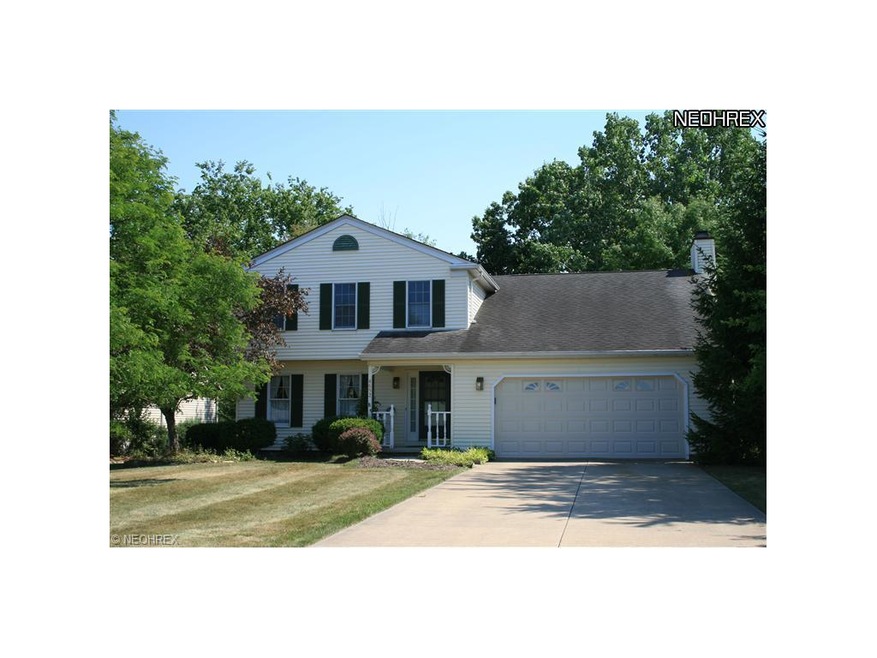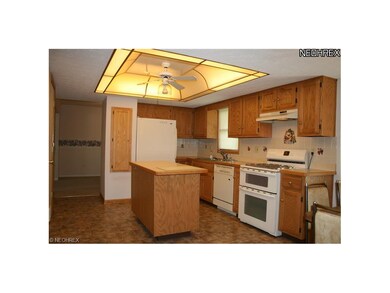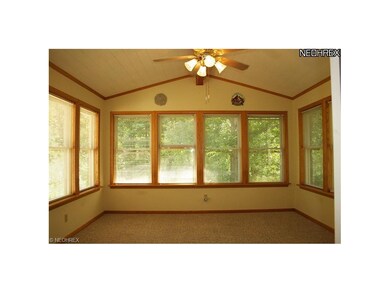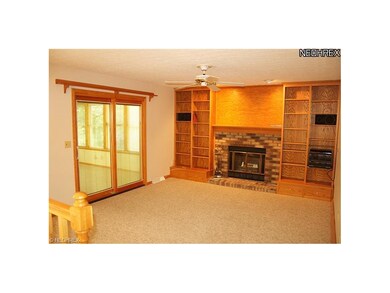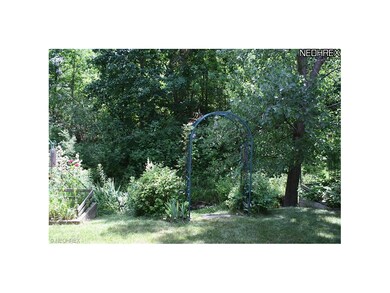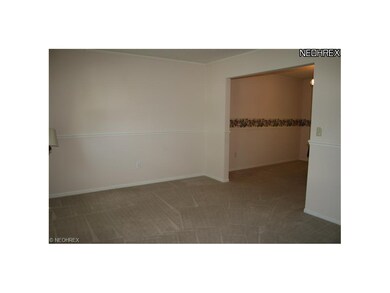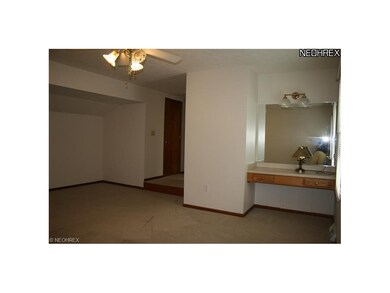
4652 Ledgewood Dr Medina, OH 44256
Highlights
- Water Views
- Colonial Architecture
- 1 Fireplace
- Eliza Northrop Elementary School Rated A-
- Wooded Lot
- 2 Car Attached Garage
About This Home
As of November 2018Move IN Now! Desirable location in Medina Township! This home has been well cared for by the owners. Many updates and improvements including a large fully insulated sunroom with vaulted ceiling to enjoy the private natural paradise in your backyard. No homes behind! Master bedroom is oversized with built in vanity. Oak kitchen with double oven stove. Kitchen appliances included. Master bath with skylight and garden tub and ceramic tile. Furnace and A/C installed 2011. Neutral colors throughout and carpets freshly cleaned and ready to go. Basement just painted. No CITY income tax. Must see home! One Year Buyer Home Warranty.
Last Agent to Sell the Property
Keller Williams Elevate License #448529 Listed on: 05/14/2012

Home Details
Home Type
- Single Family
Est. Annual Taxes
- $2,764
Year Built
- Built in 1989
Lot Details
- 0.28 Acre Lot
- Lot Dimensions are 75x165
- Wooded Lot
HOA Fees
- $5 Monthly HOA Fees
Property Views
- Water
- Woods
Home Design
- Colonial Architecture
- Asphalt Roof
- Vinyl Construction Material
Interior Spaces
- 2,116 Sq Ft Home
- 2-Story Property
- 1 Fireplace
- Unfinished Basement
- Basement Fills Entire Space Under The House
- Fire and Smoke Detector
Kitchen
- Built-In Oven
- Range
- Dishwasher
- Disposal
Bedrooms and Bathrooms
- 4 Bedrooms
Parking
- 2 Car Attached Garage
- Garage Door Opener
Outdoor Features
- Patio
Utilities
- Forced Air Heating and Cooling System
- Heating System Uses Gas
Community Details
- Stonegate Community
Listing and Financial Details
- Assessor Parcel Number 2606C13051
Ownership History
Purchase Details
Home Financials for this Owner
Home Financials are based on the most recent Mortgage that was taken out on this home.Purchase Details
Home Financials for this Owner
Home Financials are based on the most recent Mortgage that was taken out on this home.Purchase Details
Home Financials for this Owner
Home Financials are based on the most recent Mortgage that was taken out on this home.Purchase Details
Purchase Details
Home Financials for this Owner
Home Financials are based on the most recent Mortgage that was taken out on this home.Purchase Details
Home Financials for this Owner
Home Financials are based on the most recent Mortgage that was taken out on this home.Purchase Details
Home Financials for this Owner
Home Financials are based on the most recent Mortgage that was taken out on this home.Similar Homes in Medina, OH
Home Values in the Area
Average Home Value in this Area
Purchase History
| Date | Type | Sale Price | Title Company |
|---|---|---|---|
| Survivorship Deed | $205,000 | Ohio Title Corp | |
| Deed | $176,000 | -- | |
| Deed | -- | -- | |
| Survivorship Deed | $176,000 | Stewart Title | |
| Interfamily Deed Transfer | -- | -- | |
| Survivorship Deed | $165,500 | Chicago Title Insurance Comp | |
| Deed | $147,500 | -- | |
| Deed | $152,500 | -- |
Mortgage History
| Date | Status | Loan Amount | Loan Type |
|---|---|---|---|
| Open | $106,500 | Credit Line Revolving | |
| Open | $184,500 | New Conventional | |
| Closed | $175,703 | VA | |
| Closed | $181,808 | VA | |
| Previous Owner | $60,000 | Credit Line Revolving | |
| Previous Owner | $25,000 | No Value Available | |
| Previous Owner | $50,000 | New Conventional | |
| Previous Owner | $137,250 | New Conventional |
Property History
| Date | Event | Price | Change | Sq Ft Price |
|---|---|---|---|---|
| 07/11/2025 07/11/25 | For Sale | $299,000 | 0.0% | $157 / Sq Ft |
| 07/11/2025 07/11/25 | Off Market | $299,000 | -- | -- |
| 07/10/2025 07/10/25 | For Sale | $299,000 | +45.9% | $157 / Sq Ft |
| 11/20/2018 11/20/18 | Sold | $205,000 | -4.6% | $97 / Sq Ft |
| 10/08/2018 10/08/18 | Pending | -- | -- | -- |
| 08/30/2018 08/30/18 | Price Changed | $214,900 | -2.3% | $102 / Sq Ft |
| 08/03/2018 08/03/18 | For Sale | $219,900 | +24.9% | $104 / Sq Ft |
| 09/14/2012 09/14/12 | Sold | $176,000 | -5.4% | $83 / Sq Ft |
| 08/15/2012 08/15/12 | Pending | -- | -- | -- |
| 05/14/2012 05/14/12 | For Sale | $186,000 | -- | $88 / Sq Ft |
Tax History Compared to Growth
Tax History
| Year | Tax Paid | Tax Assessment Tax Assessment Total Assessment is a certain percentage of the fair market value that is determined by local assessors to be the total taxable value of land and additions on the property. | Land | Improvement |
|---|---|---|---|---|
| 2024 | $4,386 | $85,850 | $25,170 | $60,680 |
| 2023 | $4,386 | $85,850 | $25,170 | $60,680 |
| 2022 | $3,780 | $85,850 | $25,170 | $60,680 |
| 2021 | $3,615 | $69,230 | $20,300 | $48,930 |
| 2020 | $3,644 | $69,230 | $20,300 | $48,930 |
| 2019 | $3,652 | $69,230 | $20,300 | $48,930 |
| 2018 | $3,446 | $60,670 | $16,850 | $43,820 |
| 2017 | $3,493 | $60,670 | $16,850 | $43,820 |
| 2016 | $3,573 | $60,670 | $16,850 | $43,820 |
| 2015 | $3,505 | $56,700 | $15,750 | $40,950 |
| 2014 | $3,497 | $56,700 | $15,750 | $40,950 |
| 2013 | $3,502 | $56,700 | $15,750 | $40,950 |
Agents Affiliated with this Home
-
Barbara Wilson

Seller's Agent in 2025
Barbara Wilson
Howard Hanna
(330) 807-2778
529 in this area
1,387 Total Sales
-
Bruce Trammell
B
Seller's Agent in 2018
Bruce Trammell
Keller Williams Elevate
(440) 888-6800
2 in this area
122 Total Sales
-
Ivana Carson

Seller Co-Listing Agent in 2018
Ivana Carson
Keller Williams Elevate
(216) 401-8686
33 in this area
137 Total Sales
-
Robin Ward

Buyer's Agent in 2018
Robin Ward
Howard Hanna
(330) 723-6986
42 in this area
108 Total Sales
-
Kevin Ward

Buyer Co-Listing Agent in 2018
Kevin Ward
Howard Hanna
(330) 723-8002
1 in this area
2 Total Sales
-
Lori Schwarz

Seller's Agent in 2012
Lori Schwarz
Keller Williams Elevate
(330) 725-4408
23 in this area
80 Total Sales
Map
Source: MLS Now
MLS Number: 3318782
APN: 026-06C-13-051
- 4644 Ledgewood Dr
- 4168 Sequoia Dr
- 1168 N Jefferson St Unit U13
- 1168 N Jefferson St Unit U18
- 4757 Ledgewood Dr Unit 8D
- 4757 Ledgewood Dr Unit 7F
- 4054 Sacramento Blvd
- 4014 Sacramento Blvd
- 1036 Larkens Way
- 1071 N Jefferson St
- 980 Hickory Grove Ave
- 501 Miller Dr
- 1210 E Chapman Ln Unit 2
- 740 Lindenwood Ln
- S/L 26 Devon Path
- S/L 27 Devon Path
- 4525 Fenn Rd
- 248 Devon Path
- 1193 Grove Ln
- 1270 Joshua Way
