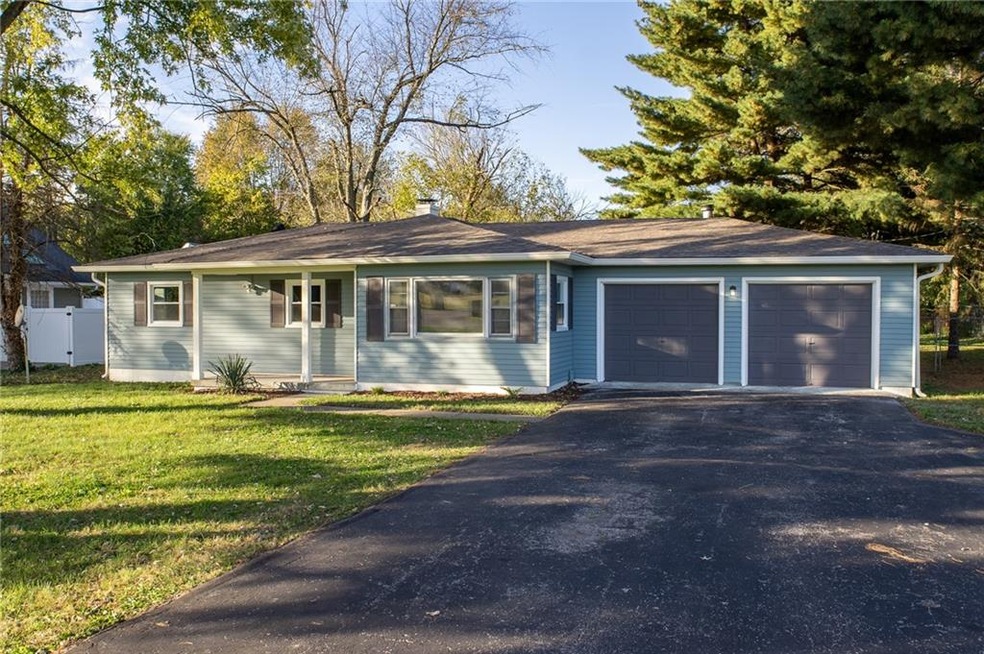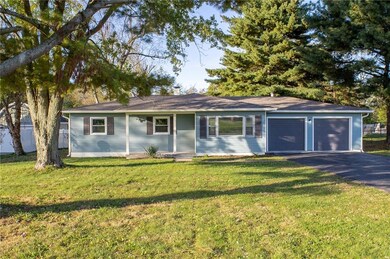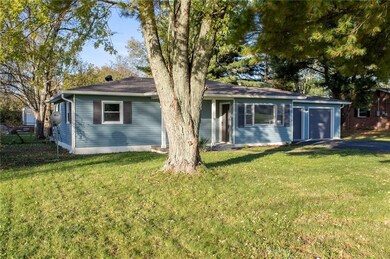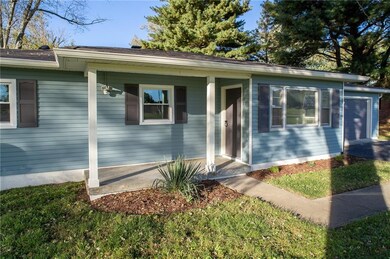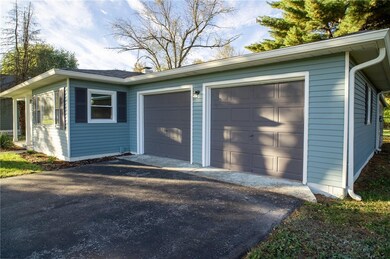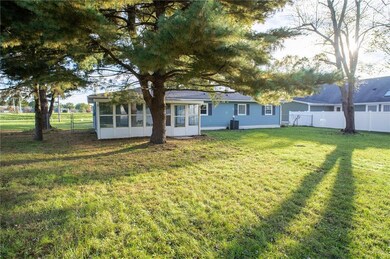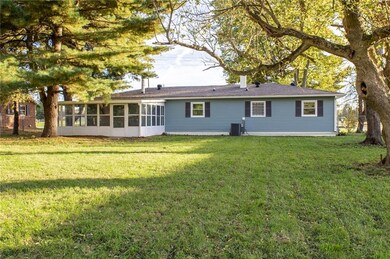
4652 Olive Branch Rd Greenwood, IN 46143
Frances-Stones Crossing NeighborhoodEstimated Value: $194,000 - $245,000
Highlights
- Attached Garage
- Sugar Grove Elementary School Rated A
- Combination Kitchen and Dining Room
About This Home
As of December 2021Want to be in the heart of Center Grove? Look no further. Beautiful remodeled ranch home with a large lot located on the amazing Olive Branch Rd. Open concept home with a spacious kitchen, sparkling white quarts counters and a custom island/table. Bathroom is a jack and jill so it is also adjacent to the Master bed. Large two car garage. New Roof and Windows. Large Sunroom.
Last Agent to Sell the Property
Red Oak Real Estate Group License #RB14049264 Listed on: 11/05/2021
Last Buyer's Agent
Rhonda McCall
Weichert, Realtors-Tralee Prop

Home Details
Home Type
- Single Family
Est. Annual Taxes
- $198
Year Built
- 1955
Lot Details
- 0.44
Parking
- Attached Garage
Additional Features
- Combination Kitchen and Dining Room
- Gas Water Heater
Ownership History
Purchase Details
Home Financials for this Owner
Home Financials are based on the most recent Mortgage that was taken out on this home.Purchase Details
Purchase Details
Similar Homes in Greenwood, IN
Home Values in the Area
Average Home Value in this Area
Purchase History
| Date | Buyer | Sale Price | Title Company |
|---|---|---|---|
| Reed Bryan M | -- | None Available | |
| Blue Fox Homes Llc | $145,000 | None Available | |
| Rams Llc | $135,250 | None Available |
Mortgage History
| Date | Status | Borrower | Loan Amount |
|---|---|---|---|
| Open | Reed Bryan M | $218,541 |
Property History
| Date | Event | Price | Change | Sq Ft Price |
|---|---|---|---|---|
| 12/14/2021 12/14/21 | Sold | $225,300 | +0.2% | $215 / Sq Ft |
| 11/20/2021 11/20/21 | Pending | -- | -- | -- |
| 11/17/2021 11/17/21 | For Sale | -- | -- | -- |
| 11/07/2021 11/07/21 | Pending | -- | -- | -- |
| 11/05/2021 11/05/21 | For Sale | $224,900 | -- | $215 / Sq Ft |
Tax History Compared to Growth
Tax History
| Year | Tax Paid | Tax Assessment Tax Assessment Total Assessment is a certain percentage of the fair market value that is determined by local assessors to be the total taxable value of land and additions on the property. | Land | Improvement |
|---|---|---|---|---|
| 2024 | $1,349 | $165,100 | $41,100 | $124,000 |
| 2023 | $1,202 | $155,300 | $41,100 | $114,200 |
| 2022 | $936 | $128,700 | $29,300 | $99,400 |
| 2021 | $203 | $116,000 | $29,300 | $86,700 |
| 2020 | $199 | $101,000 | $24,500 | $76,500 |
| 2019 | $195 | $92,800 | $21,400 | $71,400 |
| 2018 | $200 | $89,600 | $21,400 | $68,200 |
| 2017 | $196 | $90,500 | $20,600 | $69,900 |
| 2016 | $188 | $83,100 | $20,600 | $62,500 |
| 2014 | $185 | $81,600 | $20,600 | $61,000 |
| 2013 | $185 | $81,300 | $20,600 | $60,700 |
Agents Affiliated with this Home
-
Abigail Robeson
A
Seller's Agent in 2021
Abigail Robeson
Red Oak Real Estate Group
(317) 496-1842
2 in this area
36 Total Sales
-

Buyer's Agent in 2021
Rhonda McCall
Weichert, Realtors-Tralee Prop
(317) 883-3333
1 in this area
13 Total Sales
Map
Source: MIBOR Broker Listing Cooperative®
MLS Number: 21823409
APN: 41-04-03-034-013.000-038
- 4401 W Hunters Ridge Ln
- 1544 Olive Branch Cir
- 1354 Sambar Ct
- 1239 Thornwood Dr
- 1255 Thornwood Dr
- 4356 Chital Place
- 4398 Chital Place
- 1247 S Runyon Rd
- 4437 Persian St
- 4411 Persian St
- 4397 Persian St
- 4355 Persian St
- 4400 Persian St
- 4372 Persian St
- 4327 Persian St
- 4249 Brocket Dr
- 4344 Persian St
- 4235 Brocket Dr
- 4330 Persian St
- 2170 Running Brook Ln
- 4652 Olive Branch Rd
- 4664 Olive Branch Rd
- 4664 Olive Branch Rd
- 4638 Olive Branch Rd
- 4626 Olive Branch Rd
- 4688 Olive Branch Rd
- 4523 W Stanley Ln
- 4614 Olive Branch Rd
- 4722 Olive Branch Rd
- 4511 W Stanley Ln
- 4746 Olive Branch Rd
- 4746 Olive Branch Rd
- 4550 Olive Branch Rd
- 4663 Olive Branch Rd
- 4774 Olive Branch Rd
- 4774 Olive Branch Rd
- 4519 W Stanley Ln
- 4766 Olive Branch Rd
- 4542 W Hunters Ridge Ln
