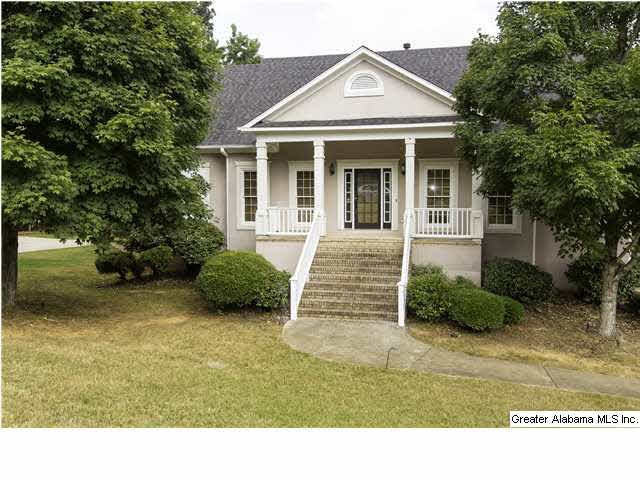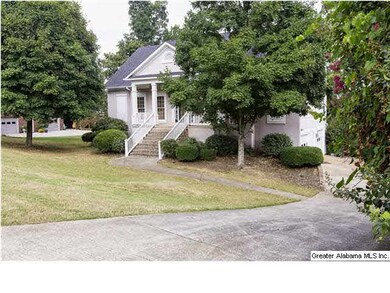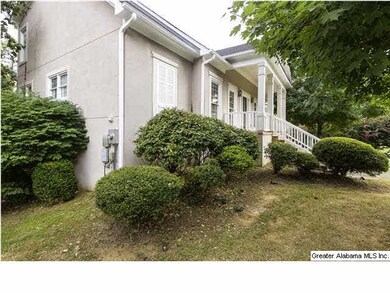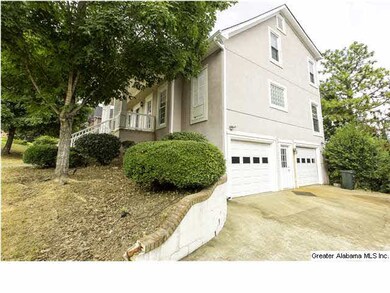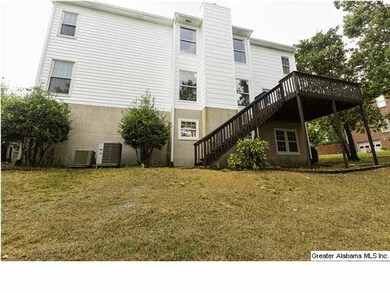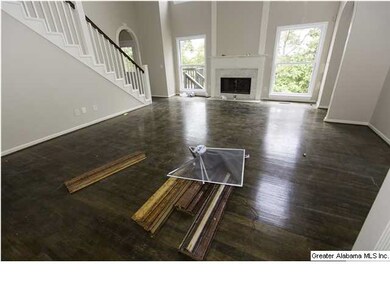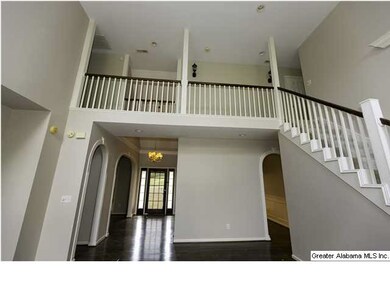
4652 Summit Cove Birmingham, AL 35226
Highlights
- Wood Flooring
- Main Floor Primary Bedroom
- Great Room with Fireplace
- Gwin Elementary School Rated A
- Attic
- Home Office
About This Home
As of March 2020Nicely updated home that boasts a grand entry looking into the large living room with fireplace, cathedral ceilings and tons of windows. Formal dining room and separate office or sitting room, both located on main level. Eat-in kitchen with granite counter tops and stainless steel appliances. Very large master bedroom and on suite on main level. Located on the second story are two very large bedroom split by an open catwalk overlooking the living room. 2-car garage, nice back yard and a huge daylight basement framed out with electrical and stubbed out for an additional bathroom. View over the tree tops from deck. Located towards the end of the cul-de-sac.Taxes are not homestead as of today.
Last Agent to Sell the Property
Christina Inman
Sayco Capital Group, Inc. License #98536
Last Buyer's Agent
Victoria Upton
Keller Williams Realty Vestavia

Home Details
Home Type
- Single Family
Est. Annual Taxes
- $2,460
Year Built
- 1993
Parking
- 2 Car Garage
- Side Facing Garage
Interior Spaces
- 2,490 Sq Ft Home
- 2-Story Property
- Great Room with Fireplace
- Dining Room
- Home Office
- Keeping Room
- Natural lighting in basement
- Laundry Room
- Attic
Kitchen
- Electric Oven
- Built-In Microwave
- Dishwasher
Flooring
- Wood
- Carpet
- Vinyl
Bedrooms and Bathrooms
- 3 Bedrooms
- Primary Bedroom on Main
Additional Features
- Balcony
- Central Heating and Cooling System
Listing and Financial Details
- Assessor Parcel Number 39-21-3-001-001.007
Ownership History
Purchase Details
Home Financials for this Owner
Home Financials are based on the most recent Mortgage that was taken out on this home.Purchase Details
Home Financials for this Owner
Home Financials are based on the most recent Mortgage that was taken out on this home.Purchase Details
Purchase Details
Map
Similar Homes in the area
Home Values in the Area
Average Home Value in this Area
Purchase History
| Date | Type | Sale Price | Title Company |
|---|---|---|---|
| Warranty Deed | $300,500 | -- | |
| Warranty Deed | $229,000 | -- | |
| Warranty Deed | $582,000 | -- | |
| Deed | $90,800 | -- |
Mortgage History
| Date | Status | Loan Amount | Loan Type |
|---|---|---|---|
| Open | $225,500 | New Conventional | |
| Previous Owner | $216,000 | New Conventional |
Property History
| Date | Event | Price | Change | Sq Ft Price |
|---|---|---|---|---|
| 03/16/2020 03/16/20 | Sold | $300,500 | +0.2% | $121 / Sq Ft |
| 02/05/2020 02/05/20 | For Sale | $300,000 | +31.0% | $120 / Sq Ft |
| 05/22/2015 05/22/15 | Sold | $229,000 | 0.0% | $92 / Sq Ft |
| 03/15/2015 03/15/15 | Pending | -- | -- | -- |
| 03/11/2015 03/11/15 | For Sale | $229,000 | -- | $92 / Sq Ft |
Tax History
| Year | Tax Paid | Tax Assessment Tax Assessment Total Assessment is a certain percentage of the fair market value that is determined by local assessors to be the total taxable value of land and additions on the property. | Land | Improvement |
|---|---|---|---|---|
| 2024 | $2,460 | $40,960 | -- | -- |
| 2022 | $2,450 | $34,470 | $9,800 | $24,670 |
| 2021 | $2,225 | $31,370 | $9,800 | $21,570 |
| 2020 | $2,116 | $29,730 | $9,800 | $19,930 |
| 2019 | $2,051 | $28,980 | $0 | $0 |
| 2018 | $2,243 | $31,620 | $0 | $0 |
| 2017 | $1,945 | $27,520 | $0 | $0 |
| 2016 | $1,930 | $27,320 | $0 | $0 |
| 2015 | $4,053 | $27,920 | $0 | $0 |
| 2014 | $2,045 | $56,340 | $0 | $0 |
| 2013 | $2,045 | $56,340 | $0 | $0 |
Source: Greater Alabama MLS
MLS Number: 624783
APN: 39-00-21-3-001-001.007
- 4618 Summit Cove
- 687 Flag Cir
- 1172 Hibiscus Dr
- 663 Flag Cir
- 776 Lake Crest Dr
- 4702 Mcgill Ct
- 702 Jasmine Way
- 4778 Mcgill Ct
- 4767 Mcgill Ct
- 4779 Mcgill Ct
- 4862 Wood Springs Ln
- 1111 Magnolia Run
- 1083 Magnolia Run
- 4720 Red Leaf Cir
- 204 Shades Crest Rd
- 1490 Olive Rd
- 1474 Olive Rd
- 5150 Lake Crest Cir Unit 152A
- 5544 Colony Ln
- 427 Pineway Dr
