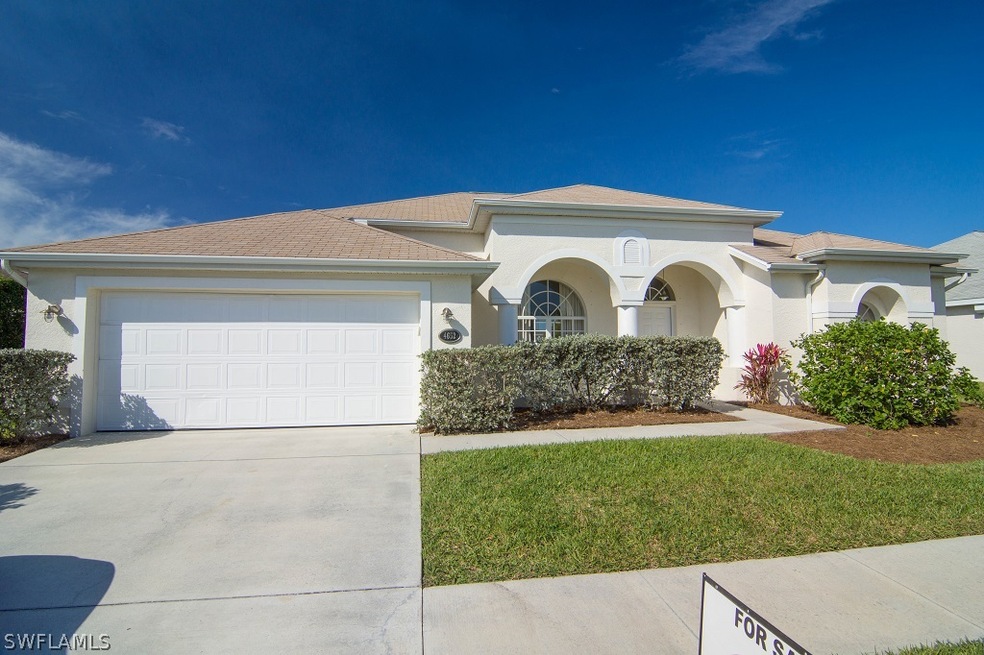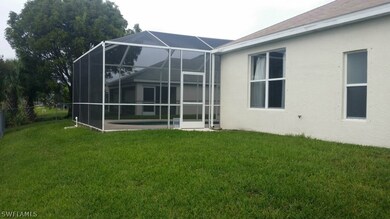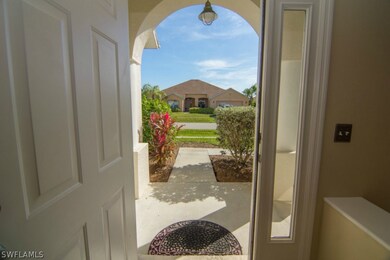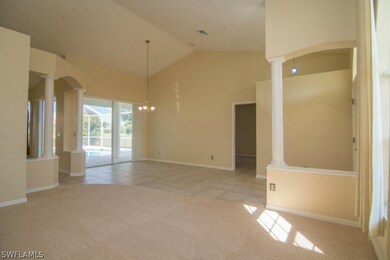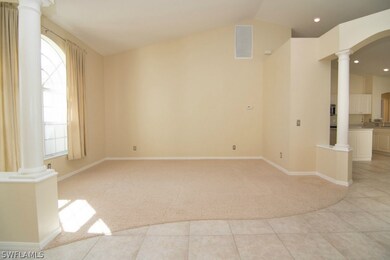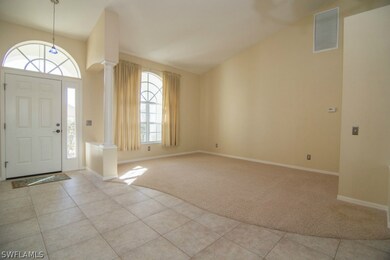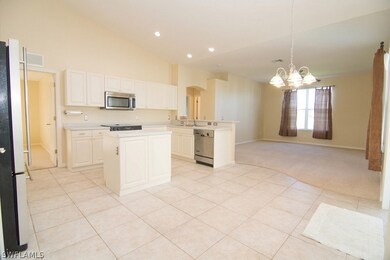
4652 Varsity Cir Lehigh Acres, FL 33971
Centennial NeighborhoodEstimated Value: $352,000 - $565,000
Highlights
- In Ground Pool
- Waterfront
- Canal View
- Gated Community
- Canal Access
- Cathedral Ceiling
About This Home
As of April 2015Well cared for 3 bedrooms plus den, 2 bath, 2 car garage pool home (Fenced) located in the Varsity Lakes gated community. Interior and Exterior of home have been recently painted. Back yard is fenced and on a canal. Kitchen has an open floor plan and has upgraded Stainless Steel Jenn-Air appliances. Laundry Room has over sized Whirl Pool Duet Washer and Dryer purchased May 2014. Water Heater, New May 2014. The Air Conditioner inside and outside units are new as of 2013 and 2014. Pool pump, screen, tap cons and door kits replaced in June 2014. As you can tell the owner has taken pride in ownership of this home. There is no CDD Tax, no City Tax and you are not in a flood zone. Home is located very close to Schools, Library, shopping, Airport, Jet Blue Park and more! Approximately 30 minutes to the beaches. Home has been very well maintained and is priced to sell and is move in ready!
Last Agent to Sell the Property
EXP Realty LLC License #258013599 Listed on: 02/07/2015

Home Details
Home Type
- Single Family
Est. Annual Taxes
- $1,664
Year Built
- Built in 2003
Lot Details
- 8,276 Sq Ft Lot
- Lot Dimensions are 75 x 105 x 75 x 105
- Waterfront
- East Facing Home
- Rectangular Lot
- Sprinkler System
- Property is zoned RS-1
HOA Fees
- $51 Monthly HOA Fees
Parking
- 2 Car Attached Garage
- Garage Door Opener
- Driveway
Home Design
- Shingle Roof
- Stucco
Interior Spaces
- 2,047 Sq Ft Home
- 1-Story Property
- Cathedral Ceiling
- Ceiling Fan
- Shutters
- Single Hung Windows
- French Doors
- Open Floorplan
- Canal Views
Kitchen
- Self-Cleaning Oven
- Range
- Microwave
- Ice Maker
- Dishwasher
- Kitchen Island
- Disposal
Flooring
- Carpet
- Tile
Bedrooms and Bathrooms
- 3 Bedrooms
- Split Bedroom Floorplan
- 2 Full Bathrooms
- Bathtub
- Separate Shower
Laundry
- Dryer
- Washer
Home Security
- Security Gate
- Fire and Smoke Detector
Pool
- In Ground Pool
- Screen Enclosure
Outdoor Features
- Canal Access
- Screened Patio
- Porch
Schools
- Tortuga Preserve Elementary School
- Varsity Lakes Middle School
- Lehigh Senior
Utilities
- Central Heating and Cooling System
- Underground Utilities
- Cable TV Available
Listing and Financial Details
- Legal Lot and Block 38 / E
- Assessor Parcel Number 28-44-26-21-0000E.0380
Community Details
Overview
- Association fees include management, road maintenance, street lights
- Association Phone (239) 277-0112
- Varsity Lakes Subdivision
Recreation
- Community Playground
Security
- Gated Community
Ownership History
Purchase Details
Home Financials for this Owner
Home Financials are based on the most recent Mortgage that was taken out on this home.Purchase Details
Purchase Details
Home Financials for this Owner
Home Financials are based on the most recent Mortgage that was taken out on this home.Similar Homes in Lehigh Acres, FL
Home Values in the Area
Average Home Value in this Area
Purchase History
| Date | Buyer | Sale Price | Title Company |
|---|---|---|---|
| Jewell Brian S | $208,000 | Security Title & Abstract Ll | |
| Darby Stephanie | -- | None Available | |
| Darby Stephanie | $195,800 | -- |
Mortgage History
| Date | Status | Borrower | Loan Amount |
|---|---|---|---|
| Open | Jewell Brian S | $136,000 | |
| Open | Jewell Brian S | $270,500 | |
| Closed | Jewell Brian S | $182,093 | |
| Closed | Jewell Brian S | $90,000 | |
| Closed | Jewell Brian S | $204,232 | |
| Previous Owner | Darby Stephanie | $105,775 |
Property History
| Date | Event | Price | Change | Sq Ft Price |
|---|---|---|---|---|
| 04/09/2015 04/09/15 | Sold | $208,000 | -5.4% | $102 / Sq Ft |
| 03/10/2015 03/10/15 | Pending | -- | -- | -- |
| 02/07/2015 02/07/15 | For Sale | $219,900 | -- | $107 / Sq Ft |
Tax History Compared to Growth
Tax History
| Year | Tax Paid | Tax Assessment Tax Assessment Total Assessment is a certain percentage of the fair market value that is determined by local assessors to be the total taxable value of land and additions on the property. | Land | Improvement |
|---|---|---|---|---|
| 2024 | $3,172 | $228,511 | -- | -- |
| 2023 | $3,172 | $221,855 | $0 | $0 |
| 2022 | $3,282 | $215,487 | $0 | $0 |
| 2021 | $3,182 | $224,219 | $27,408 | $196,811 |
| 2020 | $3,152 | $204,335 | $0 | $0 |
| 2019 | $3,105 | $199,741 | $0 | $0 |
| 2018 | $3,087 | $196,017 | $0 | $0 |
| 2017 | $3,073 | $191,985 | $0 | $0 |
| 2016 | $3,006 | $188,036 | $13,331 | $174,705 |
| 2015 | $3,125 | $170,411 | $13,239 | $157,172 |
| 2014 | $3,000 | $160,709 | $13,219 | $147,490 |
| 2013 | -- | $142,614 | $10,056 | $132,558 |
Agents Affiliated with this Home
-
Tammy Cook PA

Seller's Agent in 2015
Tammy Cook PA
EXP Realty LLC
(239) 229-5145
1 in this area
177 Total Sales
-
Jerry da Silva

Buyer's Agent in 2015
Jerry da Silva
Home Legacy Realty
(239) 851-8571
69 Total Sales
Map
Source: Florida Gulf Coast Multiple Listing Service
MLS Number: 215007100
APN: 28-44-26-L1-0000E.0380
- 4644 Varsity Cir
- 4900 Bygone St Unit 14
- 4903 Bygone St
- 4911 Bywood St
- 4591 Diploma Ct
- 1117 Carl Ave
- 1114 Carl Ave
- 1500 Fieldhouse Ct
- 4560 Varsity Cir
- 821 Carlfield Ave
- 4556 Varsity Cir
- 1003 Casino Ave
- 5113 Balmer St
- 5109 Balmer St
- 821 Casino Ave
- 4909 Berryman St
- 1108 Chapel Ave
- 4920 Brookfield St
- 907 Chaplin Ave
- 917 Chaplin Ave
- 4652 Varsity Cir
- 4648 Varsity Cir
- 4656 Varsity Cir
- 4644 Varsity Cir Unit 36
- 4660 Varsity Cir
- 4653 Varsity Cir
- 4657 Varsity Cir
- 4649 Varsity Cir
- 912 Champion Ave
- 910 Champion Ave
- 4661 Varsity Cir
- 4645 Varsity Cir
- 4640 Varsity Cir
- 916 Champion Ave
- 908 Champion Ave
- 4665 Varsity Cir
- 1533 Education Ct
- 1537 Education Ct
- 4641 Varsity Cir
