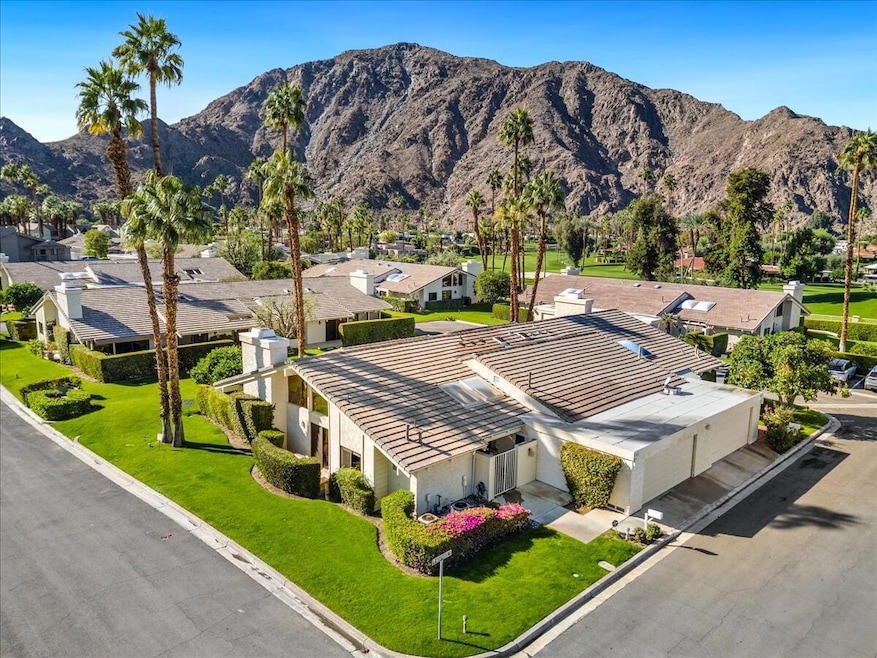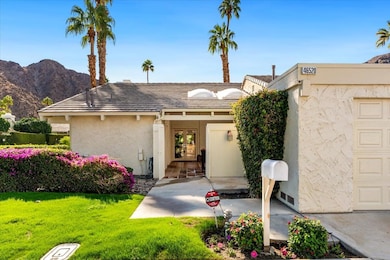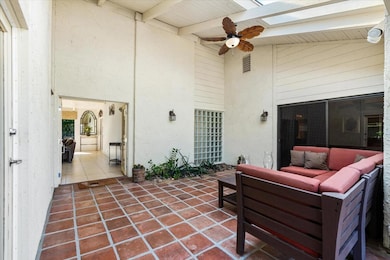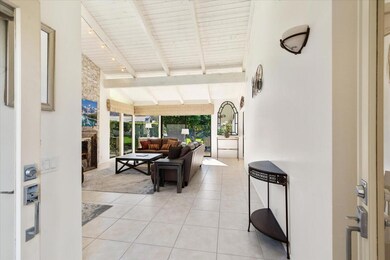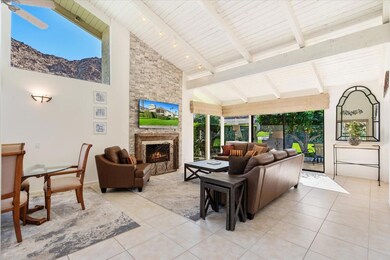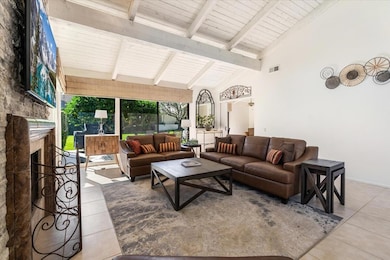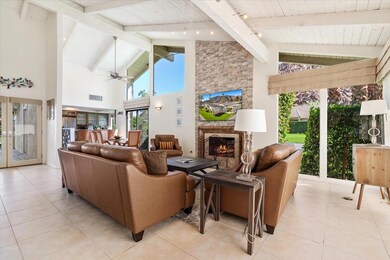46520 Arapahoe Indian Wells, CA 92210
Estimated payment $4,658/month
Highlights
- In Ground Pool
- Gated Community
- Mountain View
- Gerald R. Ford Elementary School Rated A-
- Open Floorplan
- Deck
About This Home
Welcome to Mountain Cove in Indian Wells, an inviting retreat framed by dramatic mountain views. This rare three-bedroom, three-bath residence sits on FEE land, offering true ownership and a layout designed for comfort and ease.A gated entry leads to an expansive covered patio with skylights, creating a generous outdoor living area with direct access to the two-car garage, kitchen, the primary suite, and the main living spaces. Beyond the double doors, the home opens to soaring vaulted ceilings and a bright living room framed by picture windows that showcase the surrounding peaks.Each bedroom offers the privacy of an ensuite bathroom and its own sliding doors to the outdoors, giving the home a relaxed, resort-style flow. A new roof was completed in July 2025.Residents enjoy 2 community pools, guard-gated security, and beautifully maintained grounds. IID service provides lower electric costs, and homeowners also benefit from access to the Hyatt Regency Indian Wells fitness center. Additional privileges include preferred discounts at the Indian Wells Tennis Garden, the Indian Wells Golf Resort, and select nearby spas, dining, and shops.
Property Details
Home Type
- Condominium
Est. Annual Taxes
- $7,432
Year Built
- Built in 1980
Lot Details
- Sprinklers on Timer
HOA Fees
Home Design
- Slab Foundation
- Tile Roof
Interior Spaces
- 1,791 Sq Ft Home
- 1-Story Property
- Open Floorplan
- Beamed Ceilings
- Cathedral Ceiling
- Ceiling Fan
- Skylights
- Recessed Lighting
- Track Lighting
- Gas Fireplace
- Blinds
- Double Door Entry
- Sliding Doors
- Living Room with Fireplace
- Dining Area
- Mountain Views
Kitchen
- Gas Cooktop
- Microwave
- Dishwasher
- Kitchen Island
- Granite Countertops
Flooring
- Carpet
- Tile
Bedrooms and Bathrooms
- 3 Bedrooms
- Walk-In Closet
- 3 Full Bathrooms
- Double Vanity
Laundry
- Laundry Room
- Dryer
- Washer
Parking
- 2 Car Attached Garage
- Garage Door Opener
- Driveway
- Guest Parking
Pool
- In Ground Pool
- Fence Around Pool
Outdoor Features
- Deck
- Concrete Porch or Patio
Utilities
- Forced Air Heating and Cooling System
- Heating System Uses Natural Gas
- Property is located within a water district
Listing and Financial Details
- Assessor Parcel Number 643050022
Community Details
Overview
- Mountain Cove Subdivision
- On-Site Maintenance
- Planned Unit Development
Amenities
- Community Mailbox
Recreation
- Community Pool
Security
- Card or Code Access
- Gated Community
Map
Home Values in the Area
Average Home Value in this Area
Tax History
| Year | Tax Paid | Tax Assessment Tax Assessment Total Assessment is a certain percentage of the fair market value that is determined by local assessors to be the total taxable value of land and additions on the property. | Land | Improvement |
|---|---|---|---|---|
| 2025 | $7,432 | $541,008 | $62,424 | $478,584 |
| 2023 | $7,432 | $520,000 | $60,000 | $460,000 |
| 2022 | $3,340 | $217,221 | $54,297 | $162,924 |
| 2021 | $3,232 | $212,963 | $53,233 | $159,730 |
| 2020 | $3,176 | $210,781 | $52,688 | $158,093 |
| 2019 | $3,115 | $206,649 | $51,655 | $154,994 |
| 2018 | $3,060 | $202,598 | $50,643 | $151,955 |
| 2017 | $2,997 | $198,626 | $49,650 | $148,976 |
| 2016 | $2,930 | $194,732 | $48,677 | $146,055 |
| 2015 | $2,942 | $191,809 | $47,947 | $143,862 |
| 2014 | $2,899 | $188,053 | $47,008 | $141,045 |
Property History
| Date | Event | Price | List to Sale | Price per Sq Ft | Prior Sale |
|---|---|---|---|---|---|
| 11/11/2025 11/11/25 | For Sale | $669,000 | +19.5% | $374 / Sq Ft | |
| 10/04/2022 10/04/22 | Sold | $560,000 | -3.3% | $313 / Sq Ft | View Prior Sale |
| 09/29/2022 09/29/22 | Pending | -- | -- | -- | |
| 09/10/2022 09/10/22 | Price Changed | $579,000 | -12.1% | $323 / Sq Ft | |
| 08/23/2022 08/23/22 | For Sale | $659,000 | -- | $368 / Sq Ft |
Purchase History
| Date | Type | Sale Price | Title Company |
|---|---|---|---|
| Grant Deed | $518,181 | Lawyers Title | |
| Grant Deed | $27,000 | First American Title Co | |
| Interfamily Deed Transfer | -- | Orange Coast Title |
Mortgage History
| Date | Status | Loan Amount | Loan Type |
|---|---|---|---|
| Previous Owner | $21,600 | Seller Take Back | |
| Previous Owner | $95,600 | Purchase Money Mortgage |
Source: California Desert Association of REALTORS®
MLS Number: 219139078
APN: 643-050-022
- 46552 Arapahoe
- 46560 Arapahoe Unit B
- 46560 Arapahoe Unit A
- 46638 Arapahoe Unit B
- 46631 Arapahoe Unit B
- 78255 Cabrillo Ln Unit 117
- 78200 Cortez Ln Unit 149
- 77720 Cove Point Dr
- 46750 Mountain Cove Dr Unit 21
- 78130 Cortez Ln Unit 53
- 46855 Mountain Cove Dr Unit 84
- 77690 Seminole Rd
- 46614 Bradshaw Trail
- 78310 Crestview Terrace
- 78510 Vista Del Fuente
- 46330 Dove Rd
- 77638 Via Venito
- 46437 Manitou Dr
- 47295 Via Koron
- 46440 War Bonnet Cir
- 46594 Arapahoe
- 46596 Arapahoe
- 46644 Arapahoe Unit A
- 46642 Arapahoe Unit B
- 78560 Arapahoe
- 78225 Cabrillo Ln Unit 105
- 78255 Cabrillo Ln Unit 124
- 78155 Cabrillo Ln Unit 37
- 78155 Cabrillo Ln Unit 39
- 46750 Mountain Cove Dr
- 78130 Cortez Ln Unit 65
- 46620 Quail Run Dr
- 46890 Highland Palms Dr
- 45699 W Via Villaggio
- 47780 Wind Spirit Dr
- 47055 Via Lorca
- 45634 Appian Way
- 78130 Red Hawk Ln
- 47925 Wind Spirit Dr
- 47355 Via Ravenna
