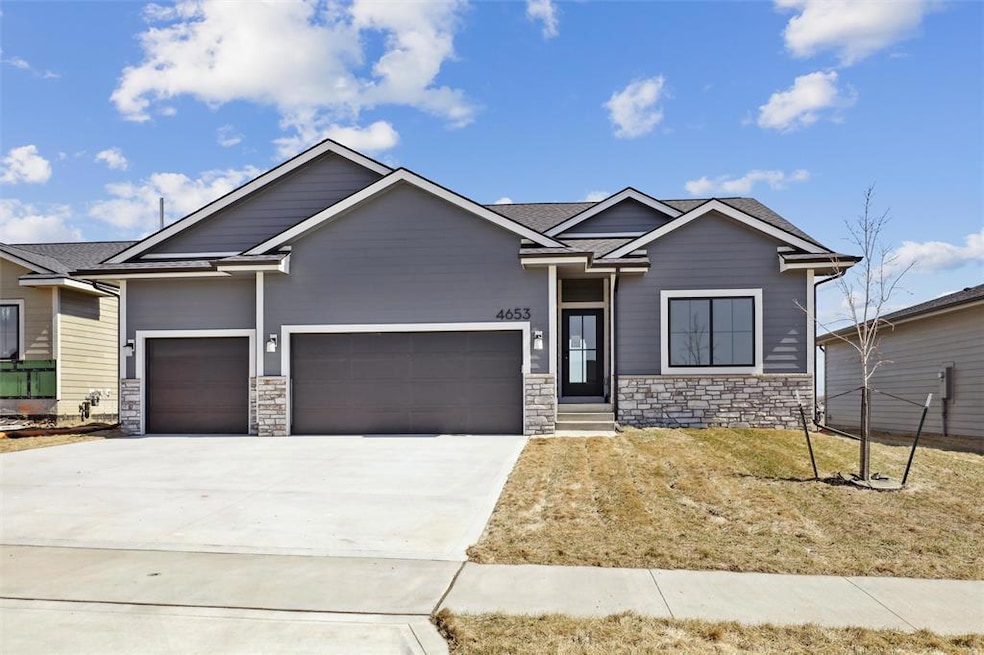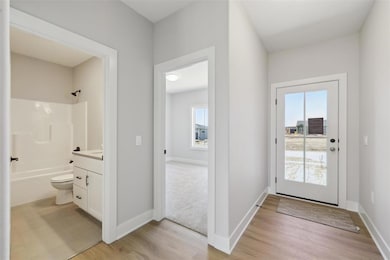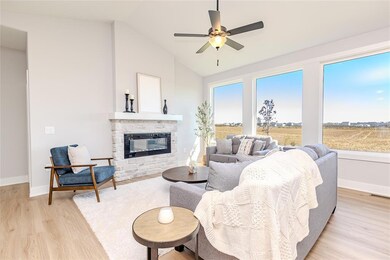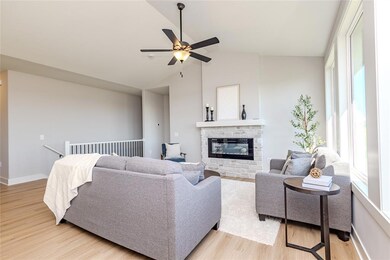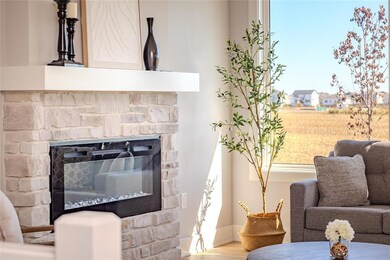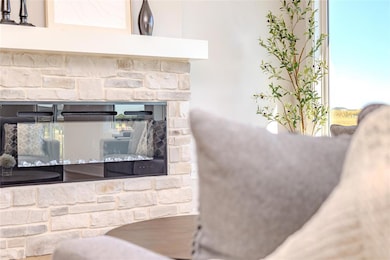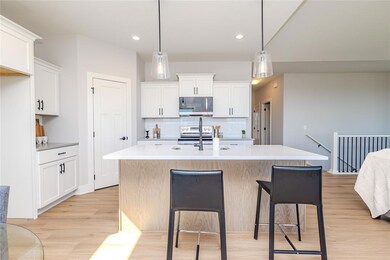4653 177th St Urbandale, IA 50323
Estimated payment $3,003/month
Highlights
- New Construction
- Ranch Style House
- Walk-In Pantry
- Radiant Elementary School Rated A
- Mud Room
- Covered Deck
About This Home
Welcome to the Amber plan by KRM! Nestled in the stunning neighborhood of Biltmore West is your next home. Explore this exquisite home boasting 3 bedrooms on the main floor, with a great room adorned with an electric fireplace and large fixed windows for ample natural light. The kitchen showcases gorgeous quartz countertops, a spacious walk-in pantry, and an expansive kitchen equipped with a stove, microwave, and dishwasher. The primary suite offers a private bathroom with a tiled shower and a sleek frameless glass door. Additionally, the primary closet conveniently connects to the laundry room. The drop zone provides a perfect spot to organize essentials for a quick exit. In the finished lower level, you’ll find two additional bedrooms, full bathroom & large family room. Interior features you will love: rounded drywall corners, soft close cabinets, and a vault in the great room. Exclusive builder features include the BIBS system, city water meter, passive radon mitigation, Form-a-Drain, Advantek subflooring, and the Zip system on the exterior. Take advantage of no closing costs or origination fees when using the builder's preferred lender.
Home Details
Home Type
- Single Family
Year Built
- Built in 2024 | New Construction
Lot Details
- 8,712 Sq Ft Lot
- Property is zoned PUD
HOA Fees
- $25 Monthly HOA Fees
Home Design
- Ranch Style House
- Asphalt Shingled Roof
- Stone Siding
- Cement Board or Planked
Interior Spaces
- 1,510 Sq Ft Home
- Electric Fireplace
- Mud Room
- Family Room Downstairs
- Dining Area
- Finished Basement
- Basement Window Egress
- Fire and Smoke Detector
Kitchen
- Walk-In Pantry
- Stove
- Microwave
- Dishwasher
Flooring
- Carpet
- Tile
- Luxury Vinyl Plank Tile
Bedrooms and Bathrooms
Laundry
- Laundry Room
- Laundry on main level
Parking
- 3 Car Attached Garage
- Driveway
Additional Features
- Covered Deck
- Forced Air Heating and Cooling System
Community Details
- Dsm Property Association
- Built by KRM Development
Listing and Financial Details
- Assessor Parcel Number 1215334004
Map
Home Values in the Area
Average Home Value in this Area
Property History
| Date | Event | Price | List to Sale | Price per Sq Ft |
|---|---|---|---|---|
| 10/10/2025 10/10/25 | For Sale | $474,900 | -- | $315 / Sq Ft |
Source: Des Moines Area Association of REALTORS®
MLS Number: 728132
- 4668 178th St
- 4655 178th St
- 4647 178th St
- 4650 178th St
- 4649 177th St
- 4635 178th St
- 4637 179th St
- 4638 180th St
- 4642 180th St
- 4638, 4639, 4642 & 4 180th St
- 4668 180th St
- 4676 180th St
- Lot 8 Biltmore West Plat 2 St
- Lot 11 Biltmore West Plat 2 St
- Lot 10 Biltmore West Plat 2 St
- Lot 9 Biltmore West Plat 2 St
- Lot 6 Biltmore West Plat 2 St
- Danbury Plan at Biltmore West
- Piedmont Plan at Biltmore West
- Cromwell Plan at Biltmore West
- 3943 NW 181st St
- 4728 167th St
- 4728 NW 167th St
- 440 NW Ashley Cir
- 835 NE Redwood Blvd
- 705 NW 2nd St
- 714 NE Alices Rd
- 4461 154th St
- 305 NE Kingwood
- 15239 Greenbelt Dr
- 500 NE Horizon Dr
- 15227 Alpine Dr
- 865 NW Sproul Dr
- 327 NE Otter Dr
- 220 NE Dartmoor Dr
- 175 NW Common Place
- 5108 154th Cir
- 350 NW 6th St
- 1104 NW Sproul Dr
- 731 NE Venture Dr
