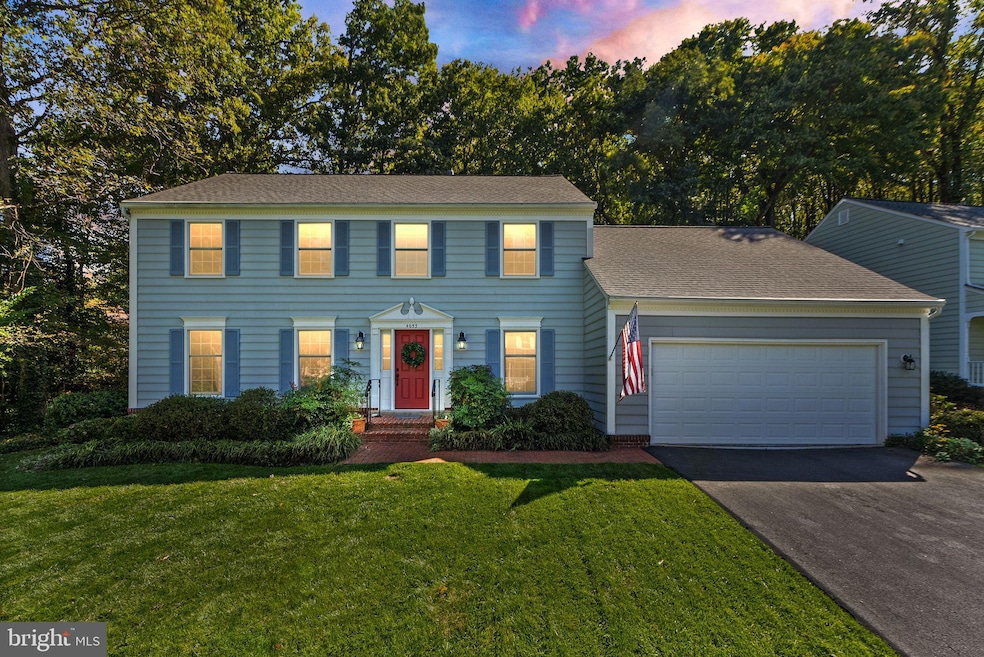
4653 Braddock Green Ct Fairfax, VA 22032
Highlights
- Colonial Architecture
- 1 Fireplace
- Screened Porch
- Frost Middle School Rated A
- No HOA
- 2 Car Direct Access Garage
About This Home
As of November 2024Tucked away on a peaceful cul-de-sac and bordered by lush parkland, this charming home offers an idyllic retreat just off Braddock Road in Fairfax. Featuring a fabulous screened porch with tranquil views of a private backyard, this property is perfect for relaxation and outdoor enjoyment. Inside, you'll find four generously sized bedrooms and a spacious main level, complete with a study, living room, dining room, and family room. The unfinished basement presents endless possibilities for customization and expansion. Situated in the sought-after Woodson High School district, and conveniently close to shopping, dining, VRE lines, George Mason University, and more, this home blends serenity with unbeatable accessibility to everything you need.
Last Agent to Sell the Property
Varity Homes License #SP98374255 Listed on: 10/10/2024
Home Details
Home Type
- Single Family
Est. Annual Taxes
- $9,630
Year Built
- Built in 1986
Lot Details
- 10,606 Sq Ft Lot
- Property is zoned 131
Parking
- 2 Car Direct Access Garage
- Front Facing Garage
- Garage Door Opener
Home Design
- Colonial Architecture
- Permanent Foundation
- Cement Siding
Interior Spaces
- 2,564 Sq Ft Home
- Property has 3 Levels
- 1 Fireplace
- Family Room
- Living Room
- Dining Room
- Screened Porch
- Unfinished Basement
Bedrooms and Bathrooms
- 4 Bedrooms
- En-Suite Primary Bedroom
Schools
- Olde Creek Elementary School
- Frost Middle School
- Woodson High School
Utilities
- Forced Air Heating and Cooling System
- Natural Gas Water Heater
Community Details
- No Home Owners Association
- Braddock Green Subdivision
Listing and Financial Details
- Tax Lot 7
- Assessor Parcel Number 0691 13 0007
Ownership History
Purchase Details
Home Financials for this Owner
Home Financials are based on the most recent Mortgage that was taken out on this home.Similar Homes in Fairfax, VA
Home Values in the Area
Average Home Value in this Area
Purchase History
| Date | Type | Sale Price | Title Company |
|---|---|---|---|
| Deed | $925,000 | Commonwealth Land Title |
Mortgage History
| Date | Status | Loan Amount | Loan Type |
|---|---|---|---|
| Open | $878,750 | New Conventional |
Property History
| Date | Event | Price | Change | Sq Ft Price |
|---|---|---|---|---|
| 11/15/2024 11/15/24 | Sold | $925,000 | 0.0% | $361 / Sq Ft |
| 10/10/2024 10/10/24 | For Sale | $925,000 | -- | $361 / Sq Ft |
Tax History Compared to Growth
Tax History
| Year | Tax Paid | Tax Assessment Tax Assessment Total Assessment is a certain percentage of the fair market value that is determined by local assessors to be the total taxable value of land and additions on the property. | Land | Improvement |
|---|---|---|---|---|
| 2024 | $9,630 | $831,280 | $280,000 | $551,280 |
| 2023 | $8,902 | $788,870 | $280,000 | $508,870 |
| 2022 | $8,117 | $709,840 | $248,000 | $461,840 |
| 2021 | $7,497 | $638,900 | $208,000 | $430,900 |
| 2020 | $7,228 | $610,700 | $207,000 | $403,700 |
| 2019 | $7,017 | $592,940 | $201,000 | $391,940 |
| 2018 | $7,320 | $636,490 | $201,000 | $435,490 |
| 2017 | $6,952 | $598,750 | $184,000 | $414,750 |
| 2016 | $6,937 | $598,750 | $184,000 | $414,750 |
| 2015 | $6,682 | $598,750 | $184,000 | $414,750 |
| 2014 | $6,318 | $567,420 | $172,000 | $395,420 |
Agents Affiliated with this Home
-
Jane Morrison

Seller's Agent in 2024
Jane Morrison
Varity Homes
(703) 405-9959
1 in this area
157 Total Sales
-
Geva Lester

Seller Co-Listing Agent in 2024
Geva Lester
Varity Homes
(703) 283-4938
1 in this area
137 Total Sales
-
Omar Samaha

Buyer's Agent in 2024
Omar Samaha
Compass
(703) 628-2459
1 in this area
107 Total Sales
-
Tessa White

Buyer Co-Listing Agent in 2024
Tessa White
Compass
(703) 609-7909
1 in this area
11 Total Sales
Map
Source: Bright MLS
MLS Number: VAFX2204780
APN: 0691-13-0007
- 9607 Ceralene Ct
- 9603 Helenwood Dr
- 4614 Demby Dr
- 4987 Dequincey Dr
- 4716 Pickett Rd
- 9604 Braddock Rd
- 4906 Mcfarland Dr
- 4700 Twinbrook Rd
- 4710 Carterwood Dr
- 5044 Head Ct
- 5009 Lone Oak Place
- 9370 Colbert Ct
- 4728 Carterwood Dr
- 9717 Commonwealth Blvd
- 4932 Tibbitt Ln
- 4766 Tapestry Dr
- 10021 Glenmere Rd
- 4773 Farndon Ct
- 5039 Kenerson Dr
- 9416 Mirror Pond Dr





