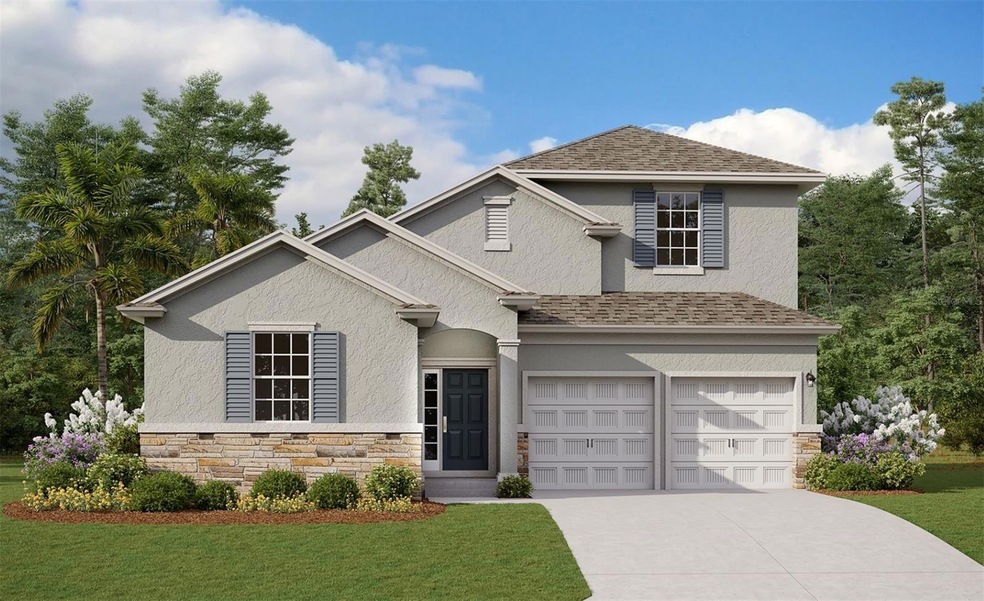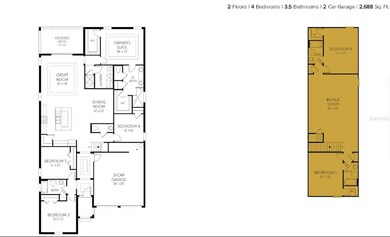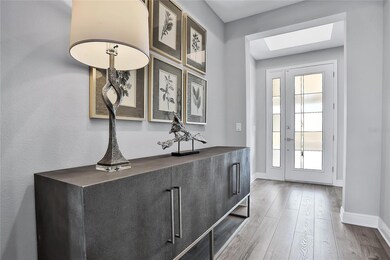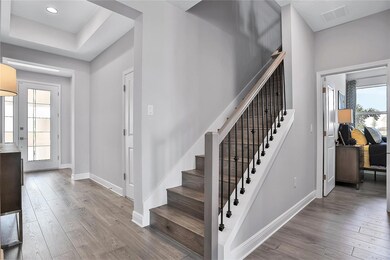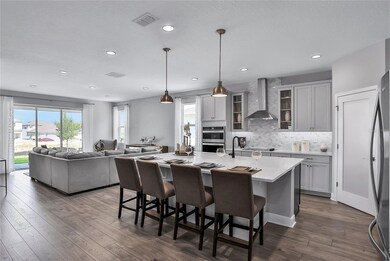4653 Cragmere Loop Clermont, FL 34714
Estimated payment $3,541/month
Highlights
- Under Construction
- Open Floorplan
- Main Floor Primary Bedroom
- In Ground Pool
- Bi-Level Home
- Corner Lot
About This Home
Under Construction. *Stock Image*Anna Maria Bonus on lot 211. You will enjoy many years of making memories in this award winning design. Professionally designed with all the latest trends! The heart of a home is the Kitchen and this Kitchen will not disappoint! This home includes 6 bedrooms, 4.5 full baths and comes with timeless upgrades to include Gourmet Kitchen. Hartwood Landing is Dream Finders Homes’ newest single-family home community in Clermont. Clermont is one of the fastest growing cities in Central Florida and has become one of the best places to live in Lake County.
Listing Agent
OLYMPUS EXECUTIVE REALTY INC Brokerage Phone: 407-469-0090 License #3227493 Listed on: 05/28/2023
Home Details
Home Type
- Single Family
Est. Annual Taxes
- $500
Year Built
- Built in 2024 | Under Construction
Lot Details
- 6,000 Sq Ft Lot
- Lot Dimensions are 50x120
- Southeast Facing Home
- Corner Lot
- Irrigation
HOA Fees
- $172 Monthly HOA Fees
Parking
- 2 Car Attached Garage
- Garage Door Opener
- Driveway
Home Design
- Bi-Level Home
- Traditional Architecture
- Slab Foundation
- Shingle Roof
- Block Exterior
- Stucco
Interior Spaces
- 3,076 Sq Ft Home
- Open Floorplan
- Sliding Doors
- Fire and Smoke Detector
- Laundry Room
Kitchen
- Range
- Dishwasher
- Stone Countertops
- Disposal
Flooring
- Carpet
- Ceramic Tile
Bedrooms and Bathrooms
- 6 Bedrooms
- Primary Bedroom on Main
- Split Bedroom Floorplan
- Walk-In Closet
Outdoor Features
- In Ground Pool
- Rear Porch
Schools
- Sawgrass Bay Elementary School
- Windy Hill Middle School
- East Ridge High School
Utilities
- Central Heating and Cooling System
- Thermostat
- Underground Utilities
- Fiber Optics Available
- Phone Available
- Cable TV Available
Listing and Financial Details
- Home warranty included in the sale of the property
- Visit Down Payment Resource Website
- Tax Lot 211
- Assessor Parcel Number 09-23-26-0101-000-21100
Community Details
Overview
- Association fees include pool
- Dream Finders Homes Association, Phone Number (888) 354-9924
- Built by Dream Finders Homes
- Hartwood Landing Subdivision, Anna Maria Bonus 6Th Bedroom Floorplan
- The community has rules related to deed restrictions
Recreation
- Community Pool
Map
Tax History
| Year | Tax Paid | Tax Assessment Tax Assessment Total Assessment is a certain percentage of the fair market value that is determined by local assessors to be the total taxable value of land and additions on the property. | Land | Improvement |
|---|---|---|---|---|
| 2026 | $1,365 | $490,370 | -- | -- |
| 2025 | -- | $501,746 | $100,000 | $401,746 |
| 2024 | -- | $80,000 | $80,000 | -- |
| 2023 | -- | $80,000 | $80,000 | -- |
Property History
| Date | Event | Price | List to Sale | Price per Sq Ft |
|---|---|---|---|---|
| 05/28/2023 05/28/23 | Pending | -- | -- | -- |
| 05/28/2023 05/28/23 | For Sale | $627,029 | -- | $204 / Sq Ft |
Purchase History
| Date | Type | Sale Price | Title Company |
|---|---|---|---|
| Warranty Deed | $663,700 | Golden Dog Title & Trust | |
| Special Warranty Deed | $846,600 | None Listed On Document |
Mortgage History
| Date | Status | Loan Amount | Loan Type |
|---|---|---|---|
| Open | $480,000 | New Conventional |
Source: Stellar MLS
MLS Number: G5069352
APN: 09-23-26-0101-000-21100
- 4495 Lions Gate Ave
- 4484 Lions Gate Ave
- 4520 Barrister Dr
- 4473 Davos Dr
- 4442 Lions Gate Dr
- 2718 Knightsbridge Rd
- 4425 Lion's Gate Ave
- 4418 Lions Gate Ave
- 2735 Kingston Ridge Dr
- 4381 Davos Dr
- 4339 Renly Ln
- 4326 Hammersmith Dr
- 4246 Newland St
- 4207 Kingsley St
- 4348 Hammersmith Dr
- 4234 Newland St
- 4202 Kingsley St
- 4232 Newland St
- 2916 Majestic Isle Dr
- 14345 Sanhatchee St
