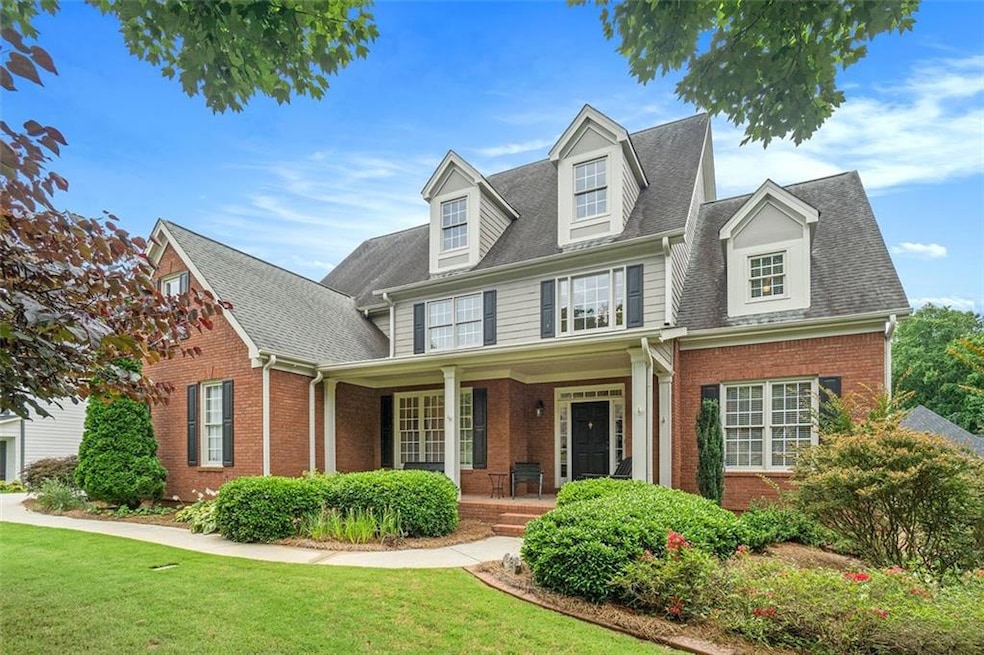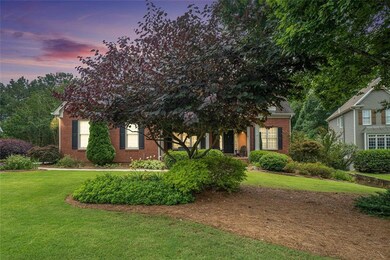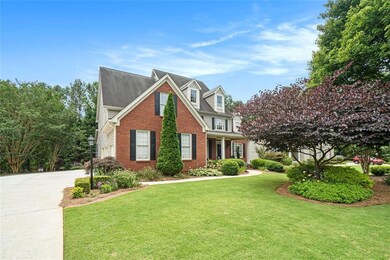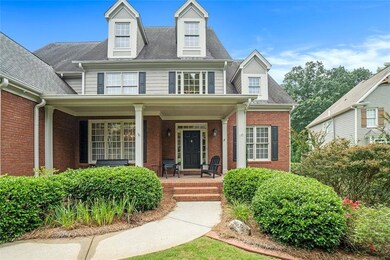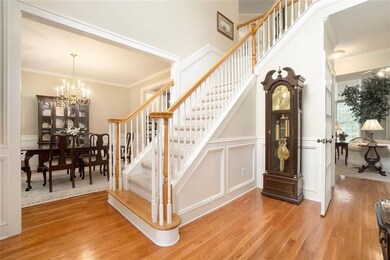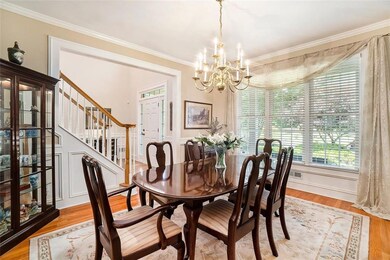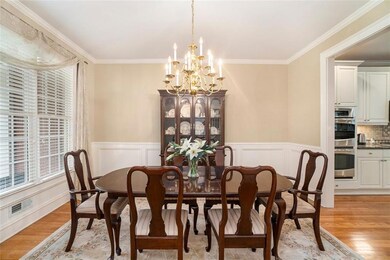Stunning Executive Home in Sought-After West Cobb with Private, Fully Self-Contained In-Law Suite!
This immaculate home offers space, style, and functionality in one of West Cobb’s most desirable neighborhoods. The updated kitchen features granite countertops, modern appliances, and direct access to the eat-in kitchen area, a spacious formal dining room and large pantry. It opens seamlessly into a dramatic 12 foot tall family room—perfect for everyday living and entertaining alike. A separate living room or office adds flexibility for today’s lifestyle. The main level also includes a private ensuite bedroom, ideal for guests, along with an additional powder room for convenience. Lastly, there is a nice sized utility/laundry room with a sink.
Enjoy year-round outdoor living in the large screened porch overlooking a picturesque backyard, complemented by a newly rebuilt “Trex” wood deck—ideal for relaxing or hosting gatherings.
Upstairs, you'll find four generously sized bedrooms, a versatile bonus room or office, and three full bathrooms. The oversized primary suite is a true retreat, complete with a spa-like bath and his-and-hers closets.
The finished terrace level filled with abundant natural light, consists of a self-contained in-law or guest suite, featuring a full kitchen, living area, bedroom, and bathroom. There is also a 3-tiered seating home theater with a 7.2 channel sound system and a custom wet bar with a Euro Cave wine storage unit. There is a dedicated storage room with quality metal shelving with and an enclosed washer and dryer. Last but not least, there is a “Dream come true” work shop along with a New England style mudroom. Private access to both the driveway and backyard with patio enhances the level’s independence and convenience.
With a 3-car garage and thoughtful design throughout, this home is truly a Perfect 10. Bring your pickiest buyer—this one won’t disappoint!

