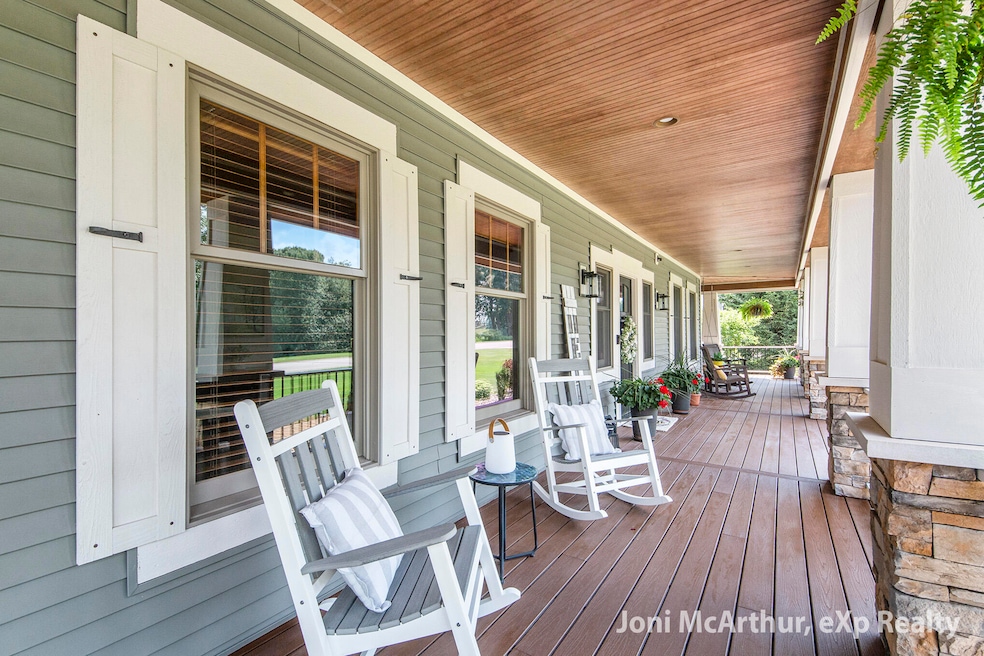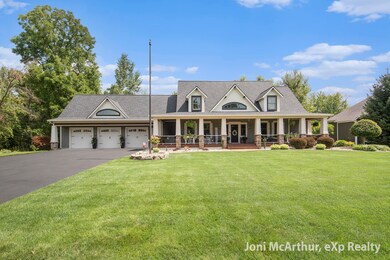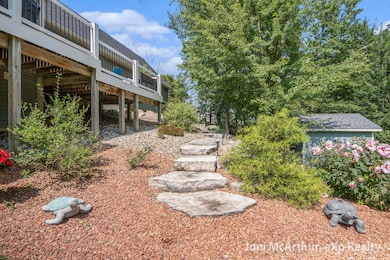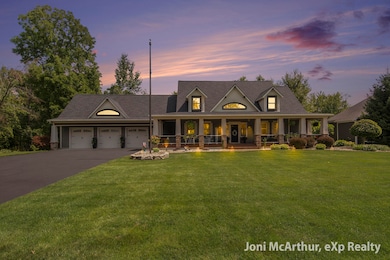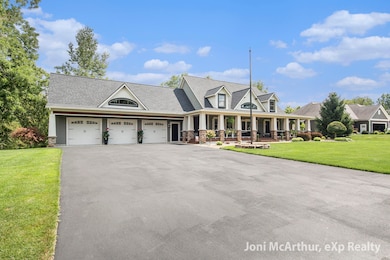4653 Leighton Lakes Dr Unit 9 Wayland, MI 49348
Estimated payment $5,771/month
Highlights
- Deeded Waterfront Access Rights
- Docks
- Craftsman Architecture
- 200 Feet of Waterfront
- 1.7 Acre Lot
- Fruit Trees
About This Home
20 minutes from Grand Rapids and 20 minutes from Kalamazoo, this location can not be beat! This property sits on over 1.7 acres with stunning views of Huckleberry Lake and your own private dock. Everywhere you look you see custom charm—from stained glass cutouts and wood beams to convenient push-button light switches. The kitchen has been beautifully updated with new countertops, backsplash, and a dream pantry. The primary bath was completely redone and feels like a spa retreat. Enjoy the all-season sunroom that brings the outdoors in. Cozy fireplaces in the living room and the family room to enjoy those chilly nights! 3 beds, 3 baths with 2 bonus non conforming bedrooms and a large hobby room downstairs, along with your own bar. Outside features a roomy front porch, a brand-new roof with transferable warranty, new landscaping with cut-slate steps, and new front and back Trex decks. A spacious 3-stall garage completes this gem. The moment you walk in, you'll say, 'I'm home!'
Home Details
Home Type
- Single Family
Est. Annual Taxes
- $8,351
Year Built
- Built in 2005
Lot Details
- 1.7 Acre Lot
- 200 Feet of Waterfront
- Property fronts a private road
- Shrub
- Level Lot
- Sprinkler System
- Fruit Trees
- Wooded Lot
- Garden
- Property is zoned R-2, R-2
HOA Fees
- $58 Monthly HOA Fees
Parking
- 3 Car Attached Garage
- Front Facing Garage
- Garage Door Opener
Home Design
- Craftsman Architecture
- Brick or Stone Mason
- Composition Roof
- Wood Siding
- Vinyl Siding
- Stone
Interior Spaces
- 4,134 Sq Ft Home
- 1-Story Property
- Wet Bar
- Ceiling Fan
- Gas Log Fireplace
- Window Treatments
- Mud Room
- Family Room with Fireplace
- 2 Fireplaces
- Living Room with Fireplace
- Dining Room
- Bonus Room
- Workshop
- Sun or Florida Room
- Utility Room
- Water Views
- Home Security System
Kitchen
- Eat-In Kitchen
- Oven
- Range
- Microwave
- Dishwasher
- Kitchen Island
- Snack Bar or Counter
- Disposal
Flooring
- Wood
- Carpet
- Stone
Bedrooms and Bathrooms
- 3 Bedrooms | 2 Main Level Bedrooms
- En-Suite Bathroom
Laundry
- Laundry Room
- Laundry on main level
- Dryer
- Washer
Finished Basement
- Walk-Out Basement
- Basement Fills Entire Space Under The House
Outdoor Features
- Deeded Waterfront Access Rights
- Property is near a lake
- Docks
- Pond
- Shared Waterfront
- Deck
- Enclosed Patio or Porch
Schools
- Dorr Elementary School
- Wayland Union Middle School
- Wayland High School
Utilities
- Forced Air Heating and Cooling System
- Heating System Uses Natural Gas
- Power Generator
- Private Water Source
- Water Softener is Owned
- Septic Tank
- Septic System
Community Details
- Association fees include snow removal
Map
Home Values in the Area
Average Home Value in this Area
Tax History
| Year | Tax Paid | Tax Assessment Tax Assessment Total Assessment is a certain percentage of the fair market value that is determined by local assessors to be the total taxable value of land and additions on the property. | Land | Improvement |
|---|---|---|---|---|
| 2025 | $8,351 | $381,500 | $55,000 | $326,500 |
| 2024 | $7,588 | $351,800 | $55,000 | $296,800 |
| 2023 | $7,588 | $323,600 | $55,000 | $268,600 |
| 2022 | $7,588 | $277,300 | $47,500 | $229,800 |
| 2021 | $7,076 | $257,300 | $47,500 | $209,800 |
| 2020 | $7,052 | $239,600 | $47,500 | $192,100 |
| 2019 | $6,845 | $230,300 | $47,500 | $182,800 |
| 2018 | $6,594 | $221,500 | $44,000 | $177,500 |
| 2017 | $0 | $214,300 | $44,000 | $170,300 |
| 2016 | $0 | $204,000 | $44,000 | $160,000 |
| 2015 | -- | $204,000 | $44,000 | $160,000 |
| 2014 | -- | $194,300 | $44,000 | $150,300 |
| 2013 | $6,716 | $184,400 | $44,000 | $140,400 |
Property History
| Date | Event | Price | List to Sale | Price per Sq Ft | Prior Sale |
|---|---|---|---|---|---|
| 11/15/2025 11/15/25 | Pending | -- | -- | -- | |
| 10/06/2025 10/06/25 | Price Changed | $950,000 | -1.8% | $230 / Sq Ft | |
| 09/03/2025 09/03/25 | Price Changed | $967,500 | -0.8% | $234 / Sq Ft | |
| 08/14/2025 08/14/25 | For Sale | $975,000 | +124.4% | $236 / Sq Ft | |
| 08/16/2017 08/16/17 | Sold | $434,500 | -12.2% | $105 / Sq Ft | View Prior Sale |
| 07/20/2017 07/20/17 | Pending | -- | -- | -- | |
| 05/17/2017 05/17/17 | For Sale | $495,000 | -- | $120 / Sq Ft |
Purchase History
| Date | Type | Sale Price | Title Company |
|---|---|---|---|
| Warranty Deed | -- | None Listed On Document | |
| Interfamily Deed Transfer | -- | None Available | |
| Warranty Deed | $434,500 | Ata National Title Group Llc | |
| Warranty Deed | $78,900 | Transnation Title | |
| Deed | -- | -- | |
| Deed | -- | -- |
Mortgage History
| Date | Status | Loan Amount | Loan Type |
|---|---|---|---|
| Previous Owner | $285,000 | New Conventional |
Source: MichRIC
MLS Number: 25041129
APN: 13-218-009-00
- 1054 Haven Ct SE
- 1110 Haven Ct SE
- 4274 Butternut Dr
- 4335 Tavistock Dr
- 4626 Hilltop Dr
- 4316 Sussex Place
- Unit 111 Highpoint Dr
- 4273 Highpoint Dr Unit 112
- 4251 Old Farm Dr
- Lot 142 Butternut Dr
- Lot 141 Butternut Dr
- 4351 Hickory View Ct
- 4245 Butternut Dr
- 446 Bayview Ct
- 4243 Butternut Dr
- 5614 Pioneer Pass Unit 1
- 4240 Butternut Dr
- Vienna Plan at Harvest Meadows
- Charlotte Plan at Harvest Meadows
- Sierra Plan at Harvest Meadows
