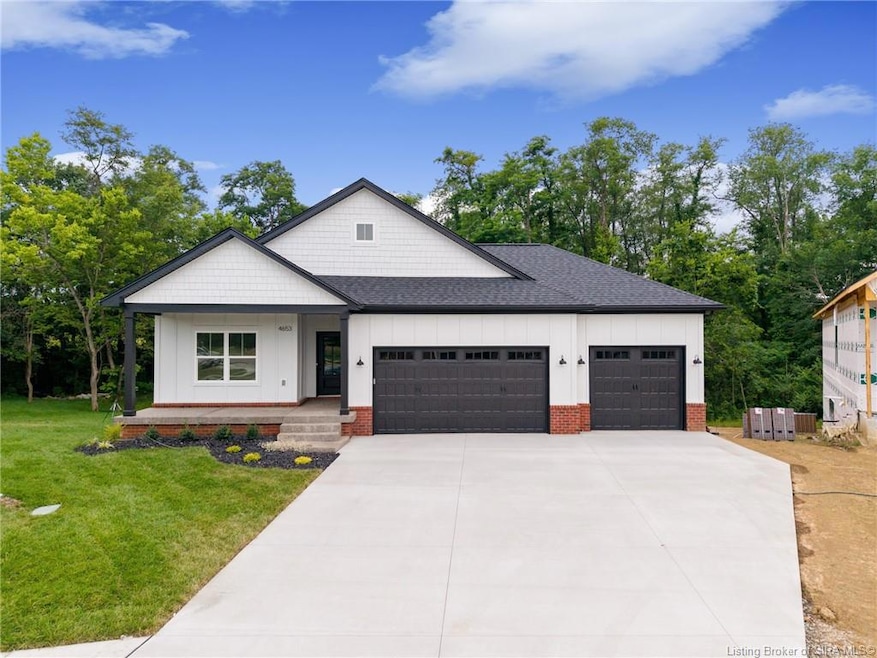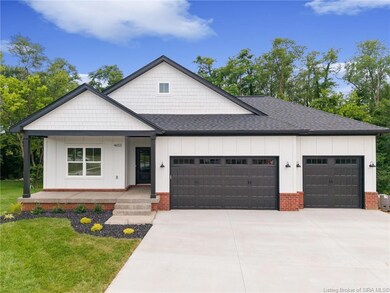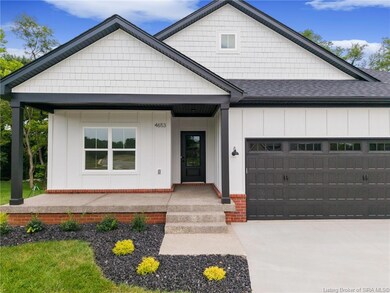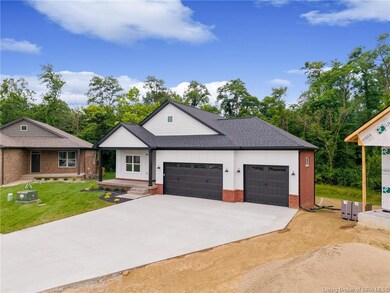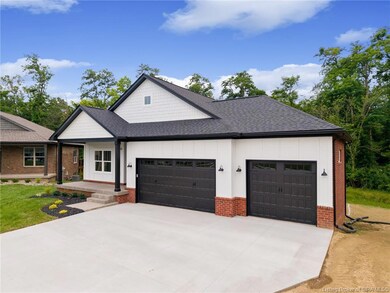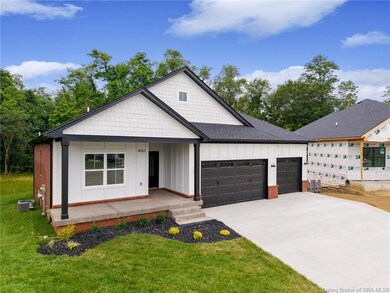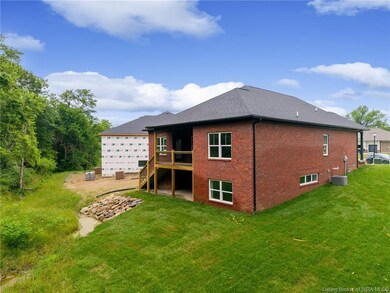
4653 Red Tail Ridge Unit Lot 238 Jeffersonville, IN 47130
Utica Township NeighborhoodHighlights
- Under Construction
- Scenic Views
- 3 Car Attached Garage
- Utica Elementary School Rated A-
- Covered patio or porch
- Eat-In Kitchen
About This Home
As of July 2025New Construction Luxury in Red Tail Ridge – The Scout Elevation B. Discover 4653 Red Tail Ridge (Lot 238)—a stunning Craftsman-style home in the sought-after Red Tail Ridge community of Jeffersonville, just minutes from River Ridge. Built by Land-Mill Developers, Inc., this home showcases top-tier craftsmanship, premium materials, and modern design in a functional floor plan. Step inside to an expansive open-concept layout, where Luxury Vinyl Plank flooring flows effortlessly through the main living spaces. The gourmet kitchen is designed to impress, featuring sleek stone countertops white cabinetry with a custom cabinet range hood, a stylish tile backsplash, and premium stainless steel appliances. A built-in entertainment center in the living area adds both sophistication and convenience. The spacious primary suite offers a spa-like en suite bathroom with stone countertops, while two additional bedrooms provide versatility for guests. What truly sets this home apart is the daylight basement with soaring 9-foot ceilings, adding endless potential for extra living space. The three-car garage provides ample storage and convenience. Every Land-Mill home is built with exceptional quality and attention to detail, backed by a 2-10 home warranty for peace of mind. Ask about our preferred lender incentives, including closing cost assistance and rate buy-downs! This is your opportunity to own a brand-new luxury home in an unbeatable location. Schedule your private tour today!
Last Agent to Sell the Property
RE/MAX FIRST License #RB17002087 Listed on: 05/08/2025

Home Details
Home Type
- Single Family
Year Built
- Built in 2025 | Under Construction
Lot Details
- 0.3 Acre Lot
- Sprinkler System
HOA Fees
- $8 Monthly HOA Fees
Parking
- 3 Car Attached Garage
- Garage Door Opener
Home Design
- Poured Concrete
Interior Spaces
- 2,616 Sq Ft Home
- 1-Story Property
- Built-in Bookshelves
- Ceiling Fan
- Family Room
- Utility Room
- Scenic Vista Views
- Natural lighting in basement
Kitchen
- Eat-In Kitchen
- Oven or Range
- Microwave
- Dishwasher
- Kitchen Island
- Disposal
Bedrooms and Bathrooms
- 4 Bedrooms
- Split Bedroom Floorplan
- Walk-In Closet
- 3 Full Bathrooms
Outdoor Features
- Covered patio or porch
Utilities
- Forced Air Heating and Cooling System
- Gas Available
- Electric Water Heater
Listing and Financial Details
- Home warranty included in the sale of the property
- Assessor Parcel Number 104203600465000039
Similar Homes in the area
Home Values in the Area
Average Home Value in this Area
Property History
| Date | Event | Price | Change | Sq Ft Price |
|---|---|---|---|---|
| 07/15/2025 07/15/25 | Sold | $459,900 | 0.0% | $176 / Sq Ft |
| 05/31/2025 05/31/25 | Pending | -- | -- | -- |
| 05/08/2025 05/08/25 | For Sale | $459,900 | -- | $176 / Sq Ft |
Tax History Compared to Growth
Agents Affiliated with this Home
-
Matthew Henegar

Seller's Agent in 2025
Matthew Henegar
RE/MAX
(812) 704-7571
3 in this area
307 Total Sales
Map
Source: Southern Indiana REALTORS® Association
MLS Number: 202507870
- 4635 Red Tail Ridge
- 4635 Red Tail Ridge Unit Lot 229
- 4651 Red Tail Ridge Unit Lot 237
- 4648 Red Tail Ridge
- 4500 Kestrel Ct
- 4692 Red Tail Ridge
- 4694 Red Tail Ridge
- 5801 E Highway 62
- 4243 Limestone Trace
- 3635 Kerry Ann Way
- 4017 Williams Crossing Way
- 4063 Williams Crossing Way Unit 15
- 4135 Uhl Dr Unit 55
- 5706 Jennway Ct
- 5810 Windy Place
- 4431 Chickasawhaw Dr
- 3414 Charlestown Pike
- 1014 Hadley Dr
- 3409 Stenger Ln
- 3001 Old Tay Bridge
