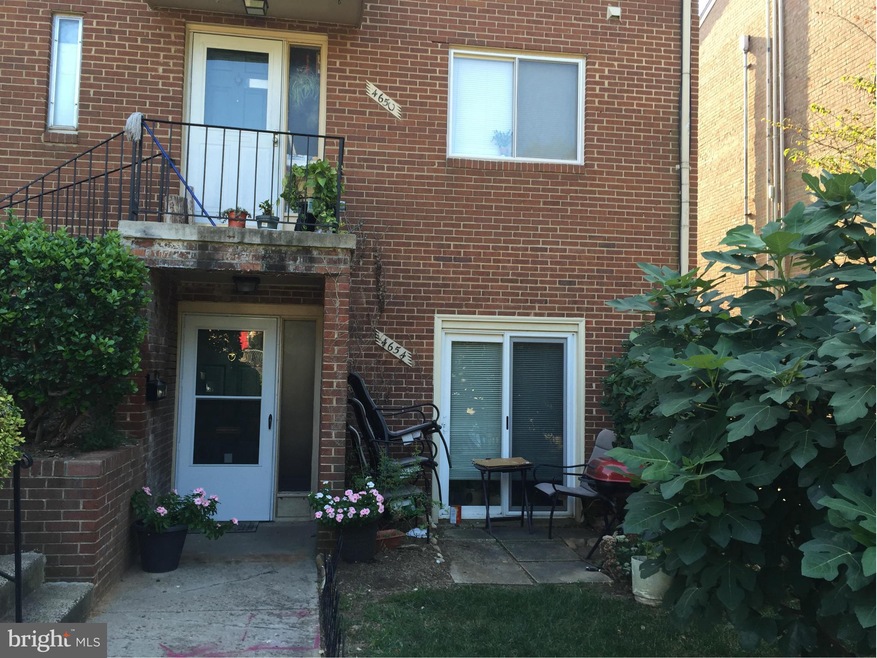
4654 Conwell Dr Unit 182 Annandale, VA 22003
Estimated Value: $307,000 - $359,000
Highlights
- Open Floorplan
- Community Pool
- Forced Air Heating and Cooling System
- Contemporary Architecture
- Cooling System Utilizes Natural Gas
- Combination Kitchen and Dining Room
About This Home
As of October 2016As-Is. Terrace Level.
Last Buyer's Agent
Non Member Member
Metropolitan Regional Information Systems, Inc.
Property Details
Home Type
- Condominium
Est. Annual Taxes
- $2,527
Year Built
- Built in 1972
Lot Details
- 6,186
HOA Fees
- $282 Monthly HOA Fees
Parking
- Rented or Permit Required
Home Design
- Contemporary Architecture
- Brick Exterior Construction
Interior Spaces
- 1,400 Sq Ft Home
- Property has 1 Level
- Open Floorplan
- Combination Kitchen and Dining Room
- Stacked Washer and Dryer
Kitchen
- Stove
- Dishwasher
- Disposal
Bedrooms and Bathrooms
- 3 Main Level Bedrooms
- 2 Full Bathrooms
Schools
- Columbia Elementary School
- Holmes Middle School
- Annandale High School
Utilities
- Cooling System Utilizes Natural Gas
- Forced Air Heating and Cooling System
- Natural Gas Water Heater
Listing and Financial Details
- Assessor Parcel Number 71-2-23-8-182
Community Details
Overview
- Association fees include common area maintenance, water
- Low-Rise Condominium
- Terrace Townhous Community
- Terrace Towne Homes Of Woodlawn Subdivision
- The community has rules related to commercial vehicles not allowed, covenants
Recreation
- Community Pool
Ownership History
Purchase Details
Home Financials for this Owner
Home Financials are based on the most recent Mortgage that was taken out on this home.Purchase Details
Home Financials for this Owner
Home Financials are based on the most recent Mortgage that was taken out on this home.Similar Homes in the area
Home Values in the Area
Average Home Value in this Area
Purchase History
| Date | Buyer | Sale Price | Title Company |
|---|---|---|---|
| Claure Juan C | $236,000 | Monarch Title | |
| Alvarez Antonio | $103,903 | -- |
Mortgage History
| Date | Status | Borrower | Loan Amount |
|---|---|---|---|
| Open | Claure Juan C | $224,200 | |
| Previous Owner | Orellana Adhemar A | $156,100 | |
| Previous Owner | Alvarez Antonio | $103,903 |
Property History
| Date | Event | Price | Change | Sq Ft Price |
|---|---|---|---|---|
| 10/31/2016 10/31/16 | Sold | $236,000 | 0.0% | $169 / Sq Ft |
| 09/14/2016 09/14/16 | Pending | -- | -- | -- |
| 09/14/2016 09/14/16 | For Sale | $236,000 | 0.0% | $169 / Sq Ft |
| 06/01/2013 06/01/13 | Rented | $1,700 | -8.1% | -- |
| 05/31/2013 05/31/13 | Under Contract | -- | -- | -- |
| 05/13/2013 05/13/13 | For Rent | $1,850 | -- | -- |
Tax History Compared to Growth
Tax History
| Year | Tax Paid | Tax Assessment Tax Assessment Total Assessment is a certain percentage of the fair market value that is determined by local assessors to be the total taxable value of land and additions on the property. | Land | Improvement |
|---|---|---|---|---|
| 2024 | $3,428 | $295,910 | $59,000 | $236,910 |
| 2023 | $3,150 | $279,160 | $56,000 | $223,160 |
| 2022 | $3,099 | $271,030 | $54,000 | $217,030 |
| 2021 | $3,149 | $268,350 | $54,000 | $214,350 |
| 2020 | $3,144 | $265,690 | $53,000 | $212,690 |
| 2019 | $2,868 | $242,320 | $49,000 | $193,320 |
| 2018 | $2,509 | $218,160 | $44,000 | $174,160 |
| 2017 | $2,533 | $218,160 | $44,000 | $174,160 |
| 2016 | $2,527 | $218,160 | $44,000 | $174,160 |
| 2015 | $2,153 | $192,930 | $39,000 | $153,930 |
| 2014 | $2,310 | $207,450 | $41,000 | $166,450 |
Agents Affiliated with this Home
-
Sebastian Martinez

Seller's Agent in 2016
Sebastian Martinez
RE/MAX
(703) 929-3395
1 in this area
56 Total Sales
-
N
Buyer's Agent in 2016
Non Member Member
Metropolitan Regional Information Systems
-
Andre Perez

Seller Co-Listing Agent in 2013
Andre Perez
Compass
(202) 400-3070
1 in this area
142 Total Sales
Map
Source: Bright MLS
MLS Number: 1001241517
APN: 0712-23080182
- 4664 Conwell Dr
- 4548 Conwell Dr
- 4536 Conwell Dr
- 6774 Perry Penney Dr
- 4504 Little River Run Dr
- 4559 Airlie Way
- 4530 Airlie Way
- 4555 Interlachen Ct Unit H
- 6640 Cardinal Ln
- 4505 Sahalee Ct Unit A
- 4505 Hazeltine Ct Unit E
- 6604 Reserves Hill Ct
- 4609 Willow Run Dr
- 4211 Wynnwood Dr
- 4200 Sandhurst Ct
- 4812 Randolph Dr
- 4698 Helen Winter Terrace
- 6615 Locust Way
- 4504 Sawgrass Ct
- 4108 Wynnwood Dr
- 4654 Conwell Dr Unit 182
- 4654 Conwell Dr
- 4634 Conwell Dr
- 4638 Conwell Dr Unit 189
- 4646 Conwell Dr
- 4642 Conwell Dr Unit 185
- 4642 Conwell Dr Unit 4642
- 4636 Conwell Dr Unit 192
- 4632 Conwell Dr Unit 193
- 4646 Conwell Dr Unit 187
- 4648 Conwell Dr Unit 186
- 4644 Conwell Dr Unit 188
- 4638 Conwell Dr
- 4642 Conwell Dr
- 4652 Conwell Dr
- 4648 Conwell Dr
- 4644 Conwell Dr
- 4636 Conwell Dr
- 4632 Conwell Dr
- 4652 Conwell Dr Unit 183
