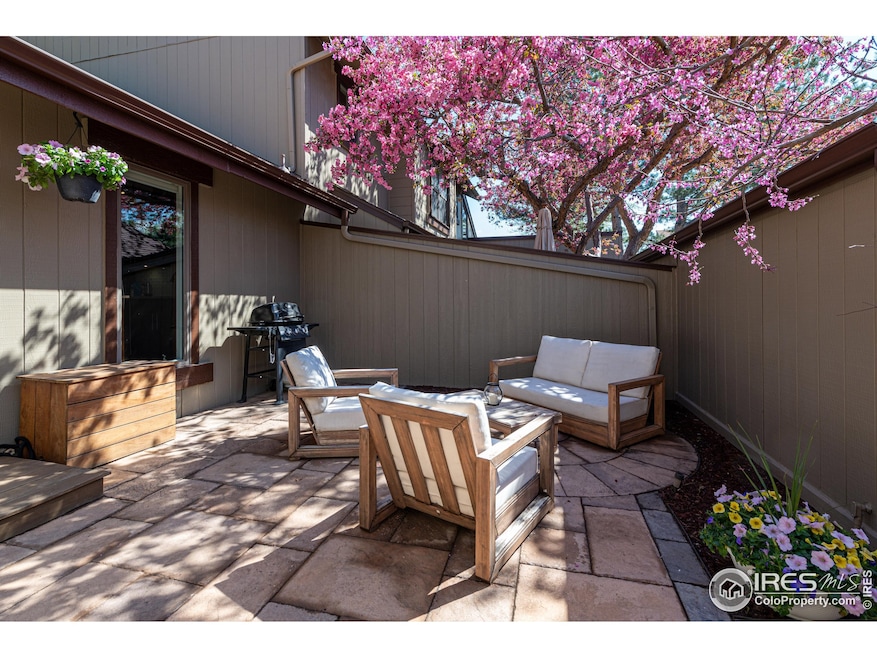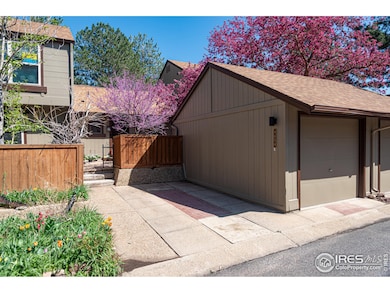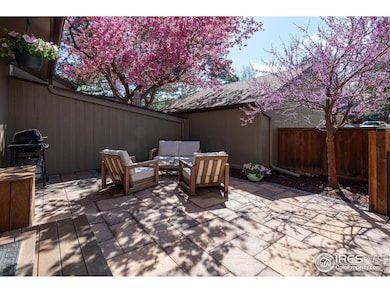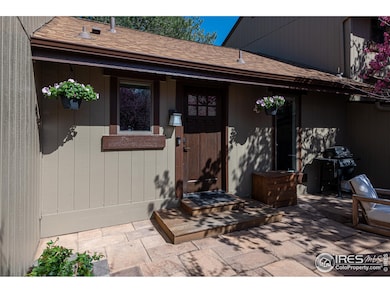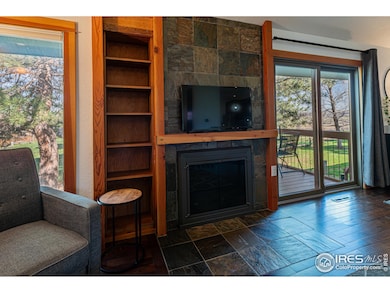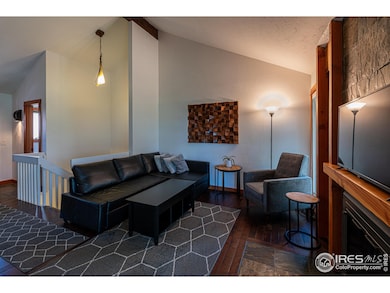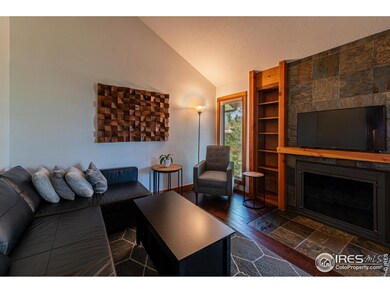
4654 Greenbriar Ct Boulder, CO 80305
Table Mesa NeighborhoodHighlights
- Open Floorplan
- Deck
- Cathedral Ceiling
- Mesa Elementary School Rated A
- Contemporary Architecture
- Wood Flooring
About This Home
As of May 2025Welcome to this beautifully updated 2-bedroom, 1.5-bath townhome in the highly desirable Shanahan Ridge 2 community! Backing directly to a peaceful greenbelt at the Southern edge of Boulder, close to miles of world-class hiking trails, this home offers the ultimate Boulder lifestyle! Inside, you'll love the airy, open feel created by dramatic vaulted ceilings, setting this unit apart from the rest. The stunning gourmet kitchen has been fully reimagined with double the original storage space, luxurious quartz and butcher block countertops, stainless steel appliances, and a natural gas range-perfect for home chefs. Throughout the living space, you'll find a blend of real wood and cork flooring that adds warmth and charm. The lower level features gorgeous alder wood doors, lending a custom, high-end touch.This unit also offers modern comfort with gas heating and central A/C, keeping you comfortable year-round. Outside, you'll enjoy the large, private concrete patio with gardening space. This unit feels so private! Whether you're exploring the trails, relaxing on your private patio, or enjoying the quiet of the greenbelt, this home truly has it all.Don't miss your chance to own this move-in-ready Boulder beauty in one of the city's most scenic and sought-after neighborhoods!
Last Buyer's Agent
Jamie Collins
Compass - Boulder

Townhouse Details
Home Type
- Townhome
Est. Annual Taxes
- $3,504
Year Built
- Built in 1975
Lot Details
- Open Space
- West Facing Home
- Fenced
- Landscaped with Trees
HOA Fees
- $405 Monthly HOA Fees
Parking
- 1 Car Detached Garage
- Garage Door Opener
Home Design
- Contemporary Architecture
- Wood Frame Construction
- Composition Roof
Interior Spaces
- 1,152 Sq Ft Home
- 2-Story Property
- Open Floorplan
- Partially Furnished
- Beamed Ceilings
- Cathedral Ceiling
- Electric Fireplace
- Double Pane Windows
- Window Treatments
- Wood Frame Window
- Living Room with Fireplace
- Dining Room
- Property Views
Kitchen
- Gas Oven or Range
- Self-Cleaning Oven
- Dishwasher
- Disposal
Flooring
- Wood
- Cork
Bedrooms and Bathrooms
- 2 Bedrooms
- Walk-In Closet
Laundry
- Dryer
- Washer
Home Security
Eco-Friendly Details
- Energy-Efficient HVAC
- Energy-Efficient Thermostat
Outdoor Features
- Balcony
- Deck
- Outdoor Gas Grill
Schools
- Bear Creek Elementary School
- Southern Hills Middle School
- Fairview High School
Horse Facilities and Amenities
- Grass Field
Utilities
- Forced Air Heating and Cooling System
- Heating System Uses Wood
- High Speed Internet
Listing and Financial Details
- Assessor Parcel Number R0066387
Community Details
Overview
- Association fees include common amenities, trash, snow removal, ground maintenance, management, utilities, maintenance structure
- Shanahan 2 Association, Phone Number (303) 832-2971
- Shanahan Ridge 2 Subdivision
Recreation
- Park
Pet Policy
- Dogs and Cats Allowed
Security
- Fire and Smoke Detector
Ownership History
Purchase Details
Purchase Details
Home Financials for this Owner
Home Financials are based on the most recent Mortgage that was taken out on this home.Purchase Details
Home Financials for this Owner
Home Financials are based on the most recent Mortgage that was taken out on this home.Purchase Details
Home Financials for this Owner
Home Financials are based on the most recent Mortgage that was taken out on this home.Purchase Details
Purchase Details
Purchase Details
Purchase Details
Similar Homes in Boulder, CO
Home Values in the Area
Average Home Value in this Area
Purchase History
| Date | Type | Sale Price | Title Company |
|---|---|---|---|
| Quit Claim Deed | -- | None Listed On Document | |
| Warranty Deed | $668,000 | First American | |
| Warranty Deed | $615,000 | Stewart Title | |
| Special Warranty Deed | $275,000 | First Colorado Title | |
| Deed Of Distribution | -- | None Available | |
| Warranty Deed | $79,500 | -- | |
| Warranty Deed | $65,500 | -- | |
| Deed | $31,900 | -- |
Mortgage History
| Date | Status | Loan Amount | Loan Type |
|---|---|---|---|
| Previous Owner | $501,000 | New Conventional | |
| Previous Owner | $400,000 | New Conventional | |
| Previous Owner | $400,000 | New Conventional | |
| Previous Owner | $400,000 | New Conventional | |
| Previous Owner | $200,000 | Commercial | |
| Previous Owner | $261,250 | New Conventional |
Property History
| Date | Event | Price | Change | Sq Ft Price |
|---|---|---|---|---|
| 05/09/2025 05/09/25 | Sold | $732,500 | 0.0% | $636 / Sq Ft |
| 04/15/2025 04/15/25 | For Sale | $732,500 | +9.7% | $636 / Sq Ft |
| 01/24/2022 01/24/22 | Off Market | $668,000 | -- | -- |
| 10/22/2021 10/22/21 | Sold | $668,000 | -4.4% | $580 / Sq Ft |
| 09/09/2021 09/09/21 | For Sale | $699,000 | +13.7% | $607 / Sq Ft |
| 09/25/2020 09/25/20 | Off Market | $615,000 | -- | -- |
| 06/28/2019 06/28/19 | Sold | $615,000 | -1.6% | $534 / Sq Ft |
| 05/17/2019 05/17/19 | For Sale | $624,900 | +127.2% | $542 / Sq Ft |
| 01/28/2019 01/28/19 | Off Market | $275,000 | -- | -- |
| 07/31/2012 07/31/12 | Sold | $275,000 | -7.6% | $239 / Sq Ft |
| 07/01/2012 07/01/12 | Pending | -- | -- | -- |
| 06/07/2012 06/07/12 | For Sale | $297,500 | -- | $258 / Sq Ft |
Tax History Compared to Growth
Tax History
| Year | Tax Paid | Tax Assessment Tax Assessment Total Assessment is a certain percentage of the fair market value that is determined by local assessors to be the total taxable value of land and additions on the property. | Land | Improvement |
|---|---|---|---|---|
| 2025 | $3,504 | $41,612 | $26,106 | $15,506 |
| 2024 | $3,504 | $41,612 | $26,106 | $15,506 |
| 2023 | $3,443 | $39,865 | $29,976 | $13,574 |
| 2022 | $3,800 | $40,922 | $23,123 | $17,799 |
| 2021 | $3,624 | $42,099 | $23,788 | $18,311 |
| 2020 | $3,243 | $37,252 | $23,667 | $13,585 |
| 2019 | $3,193 | $37,252 | $23,667 | $13,585 |
| 2018 | $2,933 | $33,826 | $23,040 | $10,786 |
| 2017 | $2,841 | $37,396 | $25,472 | $11,924 |
| 2016 | $2,607 | $30,113 | $18,547 | $11,566 |
| 2015 | $2,468 | $23,673 | $8,517 | $15,156 |
| 2014 | $1,990 | $23,673 | $8,517 | $15,156 |
Agents Affiliated with this Home
-

Seller's Agent in 2025
Wendy Williams
Indian Peaks Real Estate
(720) 201-2752
2 in this area
28 Total Sales
-
J
Buyer's Agent in 2025
Jamie Collins
Compass - Boulder
-

Seller's Agent in 2021
Steven Carter
RE/MAX
(303) 931-4812
3 in this area
34 Total Sales
-
S
Seller's Agent in 2012
Sharon Rouse
Mock Realty Company
Map
Source: IRES MLS
MLS Number: 1031201
APN: 1577162-01-007
- 1624 Bradley Ct
- 1620 Bradley Ct
- 1596 Bradley Dr Unit 105C
- 1720 S Marshall Rd Unit 26
- 1720 S Marshall Rd Unit 24
- 4655 MacKy Way
- 3970 Longwood Ave
- 3880 Telluride Place
- 1270 Berea Dr
- 4814 W Moorhead Cir
- 1080 Tantra Park Cir
- 3620 Silver Plume Ln
- 3495 Everett Dr
- 3380 Longwood Ave
- 3381 Cripple Creek Trail Unit D14
- 850 W Moorhead Cir Unit 3D
- 850 W Moorhead Cir Unit 3F
- 850 W Moorhead Cir Unit 3L
- 860 W Moorhead Cir Unit I
- 860 W Moorhead Cir Unit 2K
