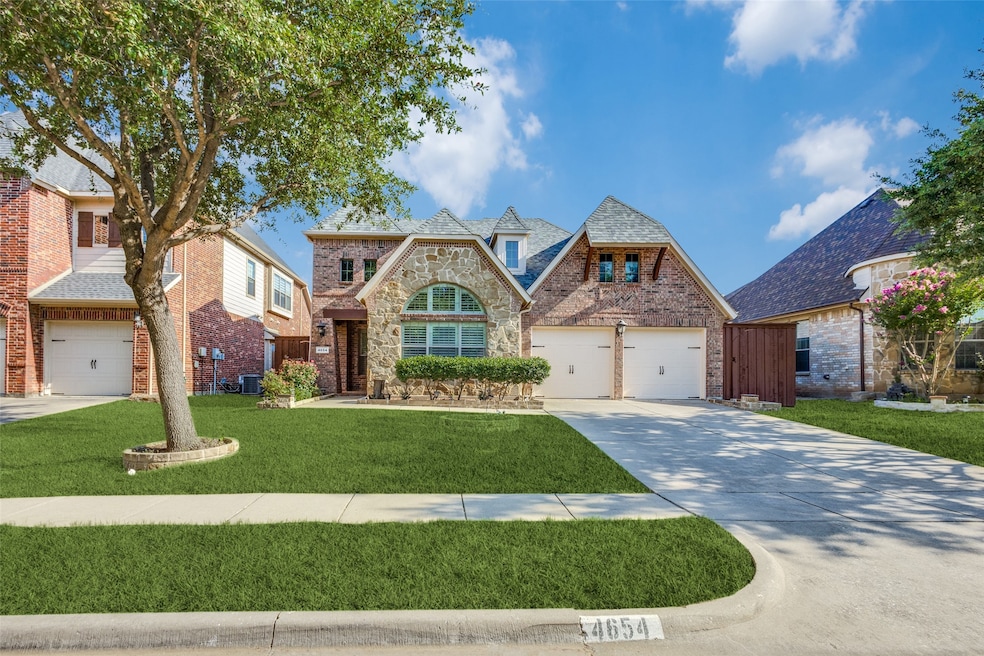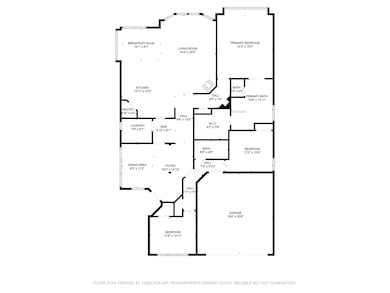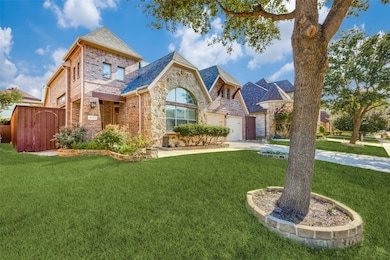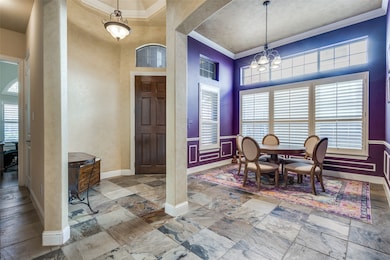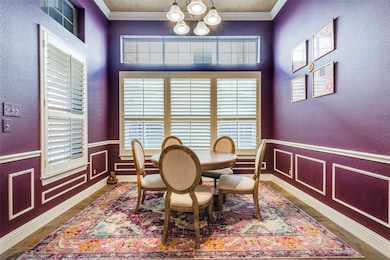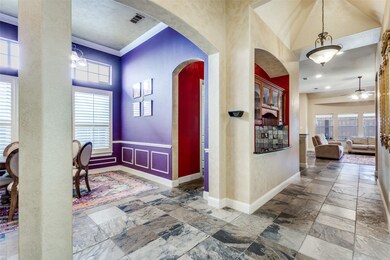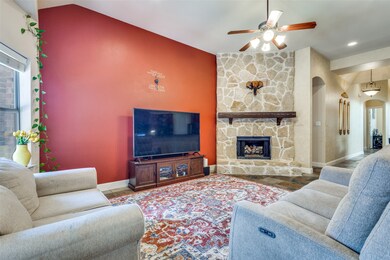4654 Phillip Dr Plano, TX 75024
White Rock Creek NeighborhoodHighlights
- Open Floorplan
- Traditional Architecture
- 2 Car Attached Garage
- Borchardt Elementary School Rated A
- Granite Countertops
- Double Vanity
About This Home
Conveniently situated just south of 121 with easy access to the Tollway. The community offers a pool and playground. Located in Plano with FRISCO ISD!Step into a warm, inviting foyer with slate tiled flooring and high ceilings. The spacious formal dining room leads to the oversized kitchen through a butler's pantry. The kitchen features a fully equipped island with stainless steel appliances,RO SYSTEM and granite counters, providing ample storage and prep space, plus a full-size pantry.The kitchen opens up to a large living room featuring a stone fireplace with seating. Upgraded cabinetry is found throughout the house, from the butler's pantry and bathrooms to the kitchen. The desirable split layout includes three bright bedrooms with low-maintenance luxury wood laminate flooring.The cozy backyard, complete with a covered porch, is perfect for gatherings and entertaining.
Listing Agent
RE/MAX DFW Associates Brokerage Phone: 214-507-3006 License #0621571 Listed on: 07/01/2025

Home Details
Home Type
- Single Family
Est. Annual Taxes
- $6,876
Year Built
- Built in 2007
Lot Details
- 6,098 Sq Ft Lot
- Wood Fence
Parking
- 2 Car Attached Garage
- Front Facing Garage
Home Design
- Traditional Architecture
- Brick Exterior Construction
- Slab Foundation
- Composition Roof
- Stone Veneer
Interior Spaces
- 2,078 Sq Ft Home
- 1-Story Property
- Open Floorplan
- Ceiling Fan
- Chandelier
- Decorative Fireplace
- Gas Fireplace
Kitchen
- Electric Oven
- Gas Cooktop
- <<microwave>>
- Dishwasher
- Granite Countertops
- Disposal
Flooring
- Ceramic Tile
- Luxury Vinyl Plank Tile
Bedrooms and Bathrooms
- 3 Bedrooms
- Walk-In Closet
- 2 Full Bathrooms
- Double Vanity
Schools
- Borchardt Elementary School
- Lebanon Trail High School
Utilities
- Central Heating and Cooling System
- Vented Exhaust Fan
- Water Softener
Listing and Financial Details
- Residential Lease
- Property Available on 8/1/25
- Tenant pays for all utilities, electricity, gas, pest control, sewer, trash collection, water
- Legal Lot and Block 6 / L
- Assessor Parcel Number R928600L00601
Community Details
Overview
- Cma Association
- Pasquinellis Willow Crest Ph 1 Subdivision
Pet Policy
- Pet Size Limit
- Pet Deposit $600
- 1 Pet Allowed
- Breed Restrictions
Map
Source: North Texas Real Estate Information Systems (NTREIS)
MLS Number: 20987907
APN: R-9286-00L-0060-1
- 4673 Cecile Rd
- 8623 Naomi St
- 8730 Isaac St
- 4639 Saginaw Ct
- 4547 Cinema St
- 4528 Cinema St
- 4532 Cinema St
- 4548 Mona Lisa Ln
- 4536 Mona Lisa Ln
- 4528 Mona Lisa Ln
- 4526 Mona Lisa Ln
- 4562 Sycamore Dr
- 4573 Oak Shores Dr
- 8516 Brompton Dr
- 4656 Perthshire Ct
- 4541 Cinema St
- 4541 Woodsboro Ln
- 8621 Hunters Trace Ln
- 8605 Hunters Trace Ln
- 4669 Lucient Cir
- 8627 Pauline St
- 8521 Brunswick Dr
- 4678 Perthshire Ct
- 4612 Quiet Cir
- 4663 Perthshire Ct
- 4553 Woodsboro Ln
- 4700 Tribeca Ln
- 4654 Penelope Ln
- 4651 Penelope Ln
- 8612 Heather Ridge Dr
- 4626 Ladyfern Way
- 8734 San Bernard St
- 4528 Sycamore Dr
- 8621 Forest Highlands Dr
- 8601 Forest Highlands Dr
- 8731 Manhattan Ave
- 4548 Oak Shores Dr
- 4676 Crystal Creek Dr
- 4546 Cape Charles Dr
- 8400 Angels Dr
