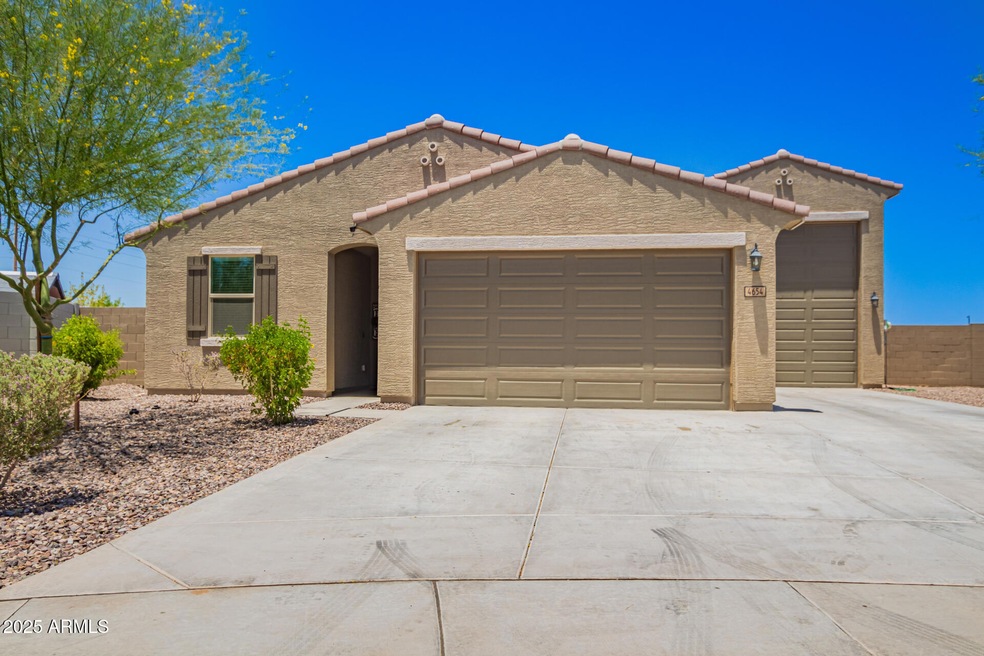
4654 W Suncup Dr San Tan Valley, AZ 85144
San Tan Heights NeighborhoodHighlights
- RV Garage
- 0.39 Acre Lot
- Covered patio or porch
- Solar Power System
- Granite Countertops
- 3 Car Direct Access Garage
About This Home
As of July 2025Experience elevated desert living on a spacious lot with breathtaking mountain views. This 4-bedroom, 2-bath split floor plan home features a pull-through RV garage plus a two-car garage—both with sleek epoxy floors—offering ample space for vehicles, toys, and storage. Inside, enjoy tasteful updates including stainless steel appliances, granite countertops, and a bright open layout designed for comfortable living and entertaining. The resort-style backyard is designed for gatherings with a custom gazebo, built-in BBQ, beverage fridge, and wraparound bar seating. Energy-efficient solar panels add long-term savings and sustainability. This home perfectly balances luxury, functionality, and outdoor living to fit your lifestyle.
Last Agent to Sell the Property
Real Broker License #SA706258000 Listed on: 06/21/2025

Home Details
Home Type
- Single Family
Est. Annual Taxes
- $2,558
Year Built
- Built in 2021
Lot Details
- 0.39 Acre Lot
- Desert faces the front and back of the property
- Block Wall Fence
- Grass Covered Lot
HOA Fees
- $62 Monthly HOA Fees
Parking
- 3 Car Direct Access Garage
- 2 Open Parking Spaces
- Garage Door Opener
- RV Garage
Home Design
- Wood Frame Construction
- Tile Roof
- Stucco
Interior Spaces
- 1,819 Sq Ft Home
- 1-Story Property
- Ceiling Fan
- Washer and Dryer Hookup
Kitchen
- Eat-In Kitchen
- Breakfast Bar
- Gas Cooktop
- Built-In Microwave
- Kitchen Island
- Granite Countertops
Flooring
- Carpet
- Tile
Bedrooms and Bathrooms
- 4 Bedrooms
- Primary Bathroom is a Full Bathroom
- 2 Bathrooms
- Dual Vanity Sinks in Primary Bathroom
Outdoor Features
- Covered patio or porch
- Built-In Barbecue
Schools
- San Tan Heights Elementary
- Poston Butte High School
Utilities
- Central Air
- Heating System Uses Natural Gas
- High Speed Internet
- Cable TV Available
Additional Features
- No Interior Steps
- Solar Power System
Listing and Financial Details
- Tax Lot 16
- Assessor Parcel Number 516-02-121
Community Details
Overview
- Association fees include ground maintenance
- Real Manage Association, Phone Number (866) 473-2573
- Built by Meritage
- San Tan Heights Parcel C 1 2019105969 Subdivision
Recreation
- Community Playground
- Bike Trail
Ownership History
Purchase Details
Home Financials for this Owner
Home Financials are based on the most recent Mortgage that was taken out on this home.Purchase Details
Home Financials for this Owner
Home Financials are based on the most recent Mortgage that was taken out on this home.Similar Homes in the area
Home Values in the Area
Average Home Value in this Area
Purchase History
| Date | Type | Sale Price | Title Company |
|---|---|---|---|
| Interfamily Deed Transfer | -- | Carefree Title Agency Inc | |
| Special Warranty Deed | $426,390 | Carefree Title Agency Inc |
Mortgage History
| Date | Status | Loan Amount | Loan Type |
|---|---|---|---|
| Open | $326,390 | No Value Available | |
| Closed | $326,390 | New Conventional |
Property History
| Date | Event | Price | Change | Sq Ft Price |
|---|---|---|---|---|
| 07/28/2025 07/28/25 | Sold | $536,000 | +2.1% | $295 / Sq Ft |
| 06/24/2025 06/24/25 | Pending | -- | -- | -- |
| 06/21/2025 06/21/25 | For Sale | $525,000 | -- | $289 / Sq Ft |
Tax History Compared to Growth
Tax History
| Year | Tax Paid | Tax Assessment Tax Assessment Total Assessment is a certain percentage of the fair market value that is determined by local assessors to be the total taxable value of land and additions on the property. | Land | Improvement |
|---|---|---|---|---|
| 2025 | $2,558 | $58,866 | -- | -- |
| 2024 | $1,089 | $64,384 | -- | -- |
| 2023 | $2,559 | $49,813 | $15,344 | $34,469 |
| 2022 | $1,089 | $15,344 | $15,344 | $0 |
Agents Affiliated with this Home
-
M
Seller's Agent in 2025
Miranda Radcliff
Real Broker
(928) 542-5400
1 in this area
5 Total Sales
-

Seller Co-Listing Agent in 2025
Alexander Prewitt
Real Broker
(520) 237-8411
3 in this area
486 Total Sales
-

Buyer's Agent in 2025
Mike Bernard
Connect Realty.com Inc.
(480) 203-4779
1 in this area
40 Total Sales
Map
Source: Arizona Regional Multiple Listing Service (ARMLS)
MLS Number: 6881277
APN: 516-02-121
- Pacific Plan at Pinnacle at San Tan Heights - Sapphire
- Aqua Plan at Pinnacle at San Tan Heights - Sapphire
- Lagoon Plan at Pinnacle at San Tan Heights - Sapphire
- Cobalt Plan at Pinnacle at San Tan Heights - Sapphire
- Azure Plan at Pinnacle at San Tan Heights - Sapphire
- Slate Plan at Pinnacle at San Tan Heights - Sterling
- Revere Plan at Pinnacle at San Tan Heights - Sterling
- Harbor Plan at Pinnacle at San Tan Heights - Sterling
- Platinum Plan at Pinnacle at San Tan Heights - Sterling
- Mercury Plan at Pinnacle at San Tan Heights - Sterling
- Ginger Plan at Pinnacle at San Tan Heights
- Flint Plan at Pinnacle at San Tan Heights - Sterling
- 4628 W Greenleaf Dr
- 4283 W Nora Dr
- 34283 N Sandpiper Trail
- 34066 Malpais Hills Trail
- 4514 Hazel Ln
- 4269 W Coneflower Ln
- 34241 Sandpiper Trail
- 4587 W Stickleaf Way






