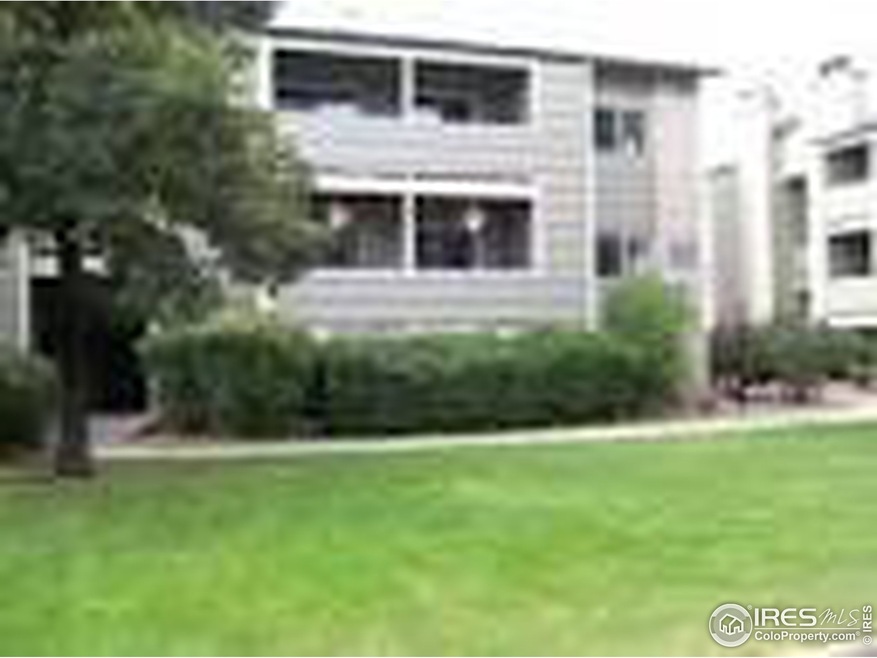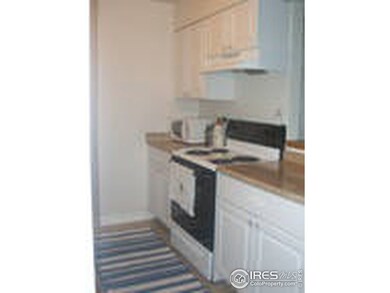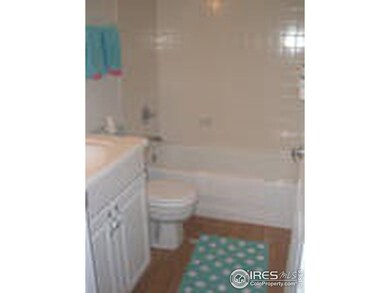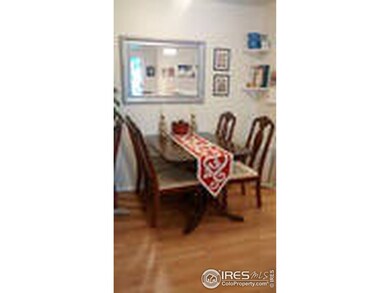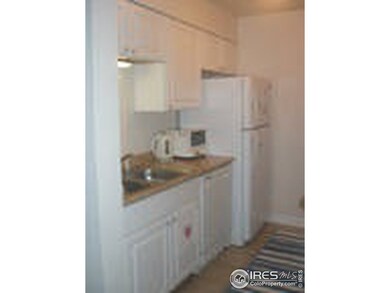
4654 White Rock Cir Unit 2 Boulder, CO 80301
Gunbarrel NeighborhoodHighlights
- Fitness Center
- Clubhouse
- Community Pool
- Crest View Elementary School Rated A-
- Contemporary Architecture
- Tennis Courts
About This Home
As of March 2024Beautiful, very quiet, 2 bedroom, 2 bath condo, new paint & other updates, meticulously cared for, great fireplace, big windows, huge master bedroom walk-in closet & other nice features. Two deeded parking spots, one in carport. Highly desirable Hunter Creek has lovely pool, tennis, gym & great clubhouse o site.
Last Agent to Sell the Property
William E Johnson
Realty Solution Listed on: 08/14/2015
Townhouse Details
Home Type
- Townhome
Est. Annual Taxes
- $981
Year Built
- Built in 1984
HOA Fees
- $220 Monthly HOA Fees
Parking
- Carport
Home Design
- Contemporary Architecture
- Wood Frame Construction
- Composition Roof
Interior Spaces
- 877 Sq Ft Home
- 3-Story Property
- Window Treatments
Kitchen
- Electric Oven or Range
- Dishwasher
Flooring
- Carpet
- Tile
Bedrooms and Bathrooms
- 2 Bedrooms
Schools
- Crest View Elementary School
- Centennial Middle School
- Boulder High School
Additional Features
- Level Entry For Accessibility
- Patio
- Forced Air Heating and Cooling System
Listing and Financial Details
- Assessor Parcel Number R0148055
Community Details
Overview
- Association fees include common amenities, trash, snow removal, ground maintenance, utilities
- Hunter Creek Subdivision
Amenities
- Clubhouse
Recreation
- Tennis Courts
- Fitness Center
- Community Pool
Ownership History
Purchase Details
Home Financials for this Owner
Home Financials are based on the most recent Mortgage that was taken out on this home.Purchase Details
Home Financials for this Owner
Home Financials are based on the most recent Mortgage that was taken out on this home.Purchase Details
Home Financials for this Owner
Home Financials are based on the most recent Mortgage that was taken out on this home.Purchase Details
Purchase Details
Home Financials for this Owner
Home Financials are based on the most recent Mortgage that was taken out on this home.Purchase Details
Home Financials for this Owner
Home Financials are based on the most recent Mortgage that was taken out on this home.Purchase Details
Purchase Details
Home Financials for this Owner
Home Financials are based on the most recent Mortgage that was taken out on this home.Purchase Details
Purchase Details
Home Financials for this Owner
Home Financials are based on the most recent Mortgage that was taken out on this home.Purchase Details
Home Financials for this Owner
Home Financials are based on the most recent Mortgage that was taken out on this home.Similar Homes in Boulder, CO
Home Values in the Area
Average Home Value in this Area
Purchase History
| Date | Type | Sale Price | Title Company |
|---|---|---|---|
| Special Warranty Deed | $405,000 | None Listed On Document | |
| Warranty Deed | $230,000 | Land Title Guarantee Company | |
| Warranty Deed | $171,000 | Land Title Guarantee Company | |
| Warranty Deed | $159,500 | Land Title Guarantee Company | |
| Warranty Deed | $150,000 | Fidelity National Title Insu | |
| Interfamily Deed Transfer | -- | Fidelity National Title Insu | |
| Interfamily Deed Transfer | -- | None Available | |
| Interfamily Deed Transfer | -- | -- | |
| Interfamily Deed Transfer | -- | -- | |
| Interfamily Deed Transfer | -- | -- | |
| Warranty Deed | $157,500 | -- | |
| Corporate Deed | $139,500 | -- |
Mortgage History
| Date | Status | Loan Amount | Loan Type |
|---|---|---|---|
| Open | $324,000 | New Conventional | |
| Previous Owner | $172,500 | New Conventional | |
| Previous Owner | $162,250 | Seller Take Back | |
| Previous Owner | $75,000 | New Conventional | |
| Previous Owner | $123,700 | Purchase Money Mortgage | |
| Previous Owner | $121,000 | Unknown | |
| Previous Owner | $117,500 | No Value Available | |
| Previous Owner | $20,636 | Stand Alone Second | |
| Previous Owner | $111,200 | No Value Available |
Property History
| Date | Event | Price | Change | Sq Ft Price |
|---|---|---|---|---|
| 03/25/2024 03/25/24 | Sold | $405,000 | 0.0% | $457 / Sq Ft |
| 12/10/2023 12/10/23 | For Sale | $405,000 | +76.1% | $457 / Sq Ft |
| 01/28/2019 01/28/19 | Off Market | $230,000 | -- | -- |
| 10/15/2015 10/15/15 | Sold | $230,000 | +15.6% | $262 / Sq Ft |
| 08/18/2015 08/18/15 | Pending | -- | -- | -- |
| 08/14/2015 08/14/15 | For Sale | $199,000 | -- | $227 / Sq Ft |
Tax History Compared to Growth
Tax History
| Year | Tax Paid | Tax Assessment Tax Assessment Total Assessment is a certain percentage of the fair market value that is determined by local assessors to be the total taxable value of land and additions on the property. | Land | Improvement |
|---|---|---|---|---|
| 2025 | $2,094 | $24,944 | -- | $24,944 |
| 2024 | $2,094 | $24,944 | -- | $24,944 |
| 2023 | $2,060 | $22,406 | -- | $26,091 |
| 2022 | $2,425 | $24,666 | $0 | $24,666 |
| 2021 | $2,313 | $25,375 | $0 | $25,375 |
| 2020 | $1,974 | $21,371 | $0 | $21,371 |
| 2019 | $1,942 | $21,371 | $0 | $21,371 |
| 2018 | $1,833 | $19,930 | $0 | $19,930 |
| 2017 | $1,779 | $22,033 | $0 | $22,033 |
| 2016 | $1,292 | $13,962 | $0 | $13,962 |
| 2015 | $1,228 | $11,080 | $0 | $11,080 |
| 2014 | $981 | $11,080 | $0 | $11,080 |
Agents Affiliated with this Home
-
L
Seller's Agent in 2024
La Jean Getto
Century 21 Prosperity
-

Buyer's Agent in 2024
Wendy Kahn
RE/MAX of Boulder, Inc
(303) 579-4676
1 in this area
77 Total Sales
-
W
Seller's Agent in 2015
William E Johnson
Realty Solution
-

Buyer's Agent in 2015
John Kelly
Boulder Valley Real Estate
(303) 506-0434
2 in this area
20 Total Sales
Map
Source: IRES MLS
MLS Number: 772415
APN: 1463104-78-002
- 5900 Brandywine Ct
- 4749 White Rock Cir Unit D
- 4767 White Rock Cir Unit D
- 4763 White Rock Cir Unit A
- 4670 White Rock Cir Unit 1
- 4775 White Rock Cir Unit B
- 4771 White Rock Cir Unit B
- 4799 White Rock Cir Unit A
- 4799 White Rock Cir Unit D
- 4819 White Rock Cir Unit C
- 4676 White Rock Cir Unit 12
- 5920 Gunbarrel Ave Unit B
- 5920 Gunbarrel Ave Unit D
- 5918 Gunbarrel Ave Unit B
- 4471 Wellington Rd
- 5904 Gunbarrel Ave Unit B
- 6036 Gunbarrel Ave Unit B
- 4462 Wellington Rd
- 4887 White Rock Cir Unit F
- 4887 White Rock Cir Unit D
