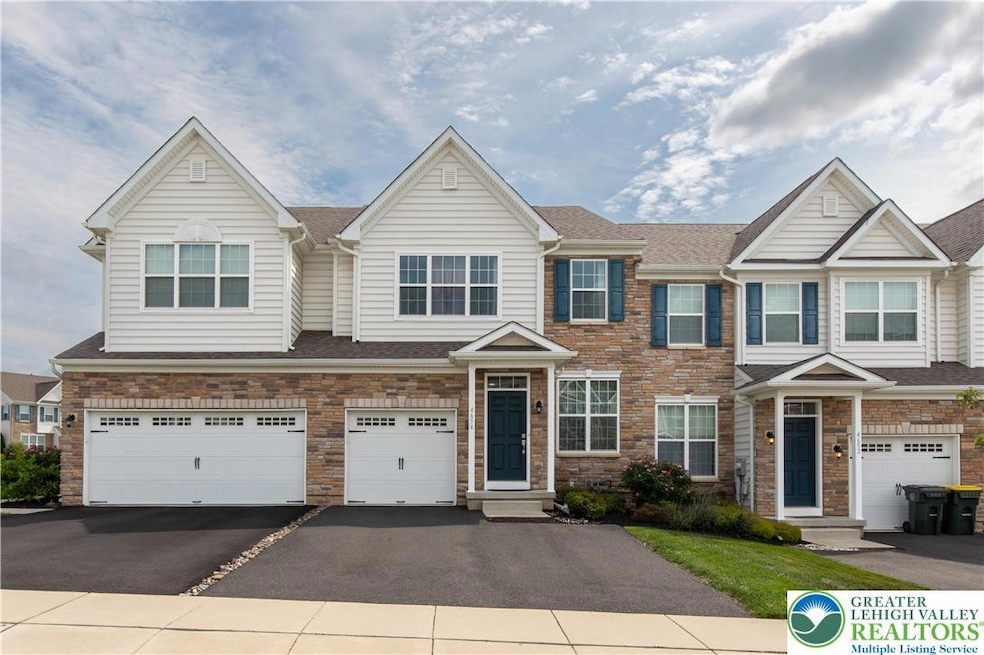4654 Woodbrush Way Allentown, PA 18104
Upper Macungie Township NeighborhoodEstimated payment $3,061/month
Highlights
- 1 Car Attached Garage
- Walk-In Closet
- Heating Available
- Parkway Manor Elementary School Rated A
- Patio
About This Home
One of the most desired Stargrass Model Townhome in a very desired community of Hidden Meadows in Upper Macungie Twp, ParklandSD. This beauty is less than 6 years old but still feels like new. With 2,580 total finished sqft, this property offers the perfect blend of comfort, elegance, and entertainment. 3 spacious bedrooms, 2.5 bathrooms, Finished Basement, 10 x 10 patio, Private backyard, Guest Parking right in your backyard for convivence. Many upgrades like laminate floors on 1st and basement, recessed lights with dimmers, water softener, water filtration system in kitchen, ceiling fans. Formal living room with open floor plan, Kitchen with Granite countertop, all appliances stay, 42" cabinets, Huge Island, Family room, Dining room and Half bath completes the 1st floor. Walk upstairs and you will find Master suite with cathedral ceiling, office nook or sitting area, walk-in closet, full bath, and separate shower. 2 other spacious bedrooms, laundry room and full bathroom. Recently painted and upstairs carpet was replaced. Fully finished gorgeous basement gives you an opportunity to entertain your guests or watch your favorite movies on your projector or let your kids and pets play. 1 attached car garage, 3-car driveway. HOA take care of grass cutting, mulching, and maintains the common area. Only 5-7 minutes away from major restaurants and Costco, and all the major highways like Rt. 78, 222, 22, 100. One of the best location! Go N Show! Open House - Sunday Sept 14th
Townhouse Details
Home Type
- Townhome
Est. Annual Taxes
- $5,629
Year Built
- Built in 2019
HOA Fees
- $115 per month
Parking
- 1 Car Attached Garage
- Garage Door Opener
- Driveway
- On-Street Parking
- Parking Lot
- Off-Street Parking
Home Design
- Vinyl Siding
- Stone Veneer
Interior Spaces
- 2-Story Property
- Basement Fills Entire Space Under The House
Kitchen
- Microwave
- Dishwasher
- Disposal
Bedrooms and Bathrooms
- 3 Bedrooms
- Walk-In Closet
Laundry
- Laundry on upper level
- Washer Hookup
Schools
- Parkway Manor Elementary School
- Parkland High School
Additional Features
- Patio
- Heating Available
Community Details
- Hidden Meadows Subdivision
- Electric Expense $200
Map
Home Values in the Area
Average Home Value in this Area
Tax History
| Year | Tax Paid | Tax Assessment Tax Assessment Total Assessment is a certain percentage of the fair market value that is determined by local assessors to be the total taxable value of land and additions on the property. | Land | Improvement |
|---|---|---|---|---|
| 2025 | $5,458 | $252,200 | $0 | $252,200 |
| 2024 | $5,251 | $252,200 | $0 | $252,200 |
| 2023 | $5,125 | $252,200 | $0 | $252,200 |
| 2022 | $5,102 | $252,200 | $252,200 | $0 |
| 2021 | $5,102 | $252,200 | $0 | $252,200 |
| 2020 | $5,102 | $252,200 | $0 | $252,200 |
Property History
| Date | Event | Price | Change | Sq Ft Price |
|---|---|---|---|---|
| 09/12/2025 09/12/25 | For Sale | $464,900 | -1.5% | $180 / Sq Ft |
| 08/06/2025 08/06/25 | Price Changed | $472,000 | -1.7% | -- |
| 07/29/2025 07/29/25 | For Sale | $480,000 | +20.0% | -- |
| 07/15/2022 07/15/22 | Sold | $400,000 | +2.0% | $195 / Sq Ft |
| 05/28/2022 05/28/22 | Pending | -- | -- | -- |
| 05/23/2022 05/23/22 | For Sale | $392,000 | -- | $191 / Sq Ft |
Purchase History
| Date | Type | Sale Price | Title Company |
|---|---|---|---|
| Deed | $400,000 | None Listed On Document | |
| Deed | $281,273 | Security Abstract Of Pa Inc |
Mortgage History
| Date | Status | Loan Amount | Loan Type |
|---|---|---|---|
| Open | $380,000 | New Conventional | |
| Previous Owner | $196,891 | New Conventional |
Source: Greater Lehigh Valley REALTORS®
MLS Number: 764552
APN: 547643262813-26
- 5155 Dogwood Trail
- 4548 Woodbrush Way Unit 311
- 4548 Woodbrush Way
- Stargrass Plan at Hidden Meadows - Fountain View at Hidden Meadows
- 365 Pennycress Rd
- 306 Redclover Ln
- 312 Redclover Ln
- The Monroe Plan at The Reserve at Surrey Court
- The Roosevelt - Front Entry Plan at The Reserve at Surrey Court
- The Jefferson - Front Entry Plan at The Reserve at Surrey Court
- The Jackson - Front Entry Plan at The Reserve at Surrey Court
- The Madison Plan at The Reserve at Surrey Court
- The Kennedy Plan at The Reserve at Surrey Court
- 239 Bluegrass Ct
- 625 Fountain View Cir
- 629 Fountain View Cir
- 625 Fountain View Cir Unit 10
- 4263 Windsor Dr
- 437 Sawgrass Dr
- 441 Sawgrass Dr
- 311 Blue Sage Dr
- 284 Milkweed Dr
- 316 Milkweed Dr
- 488 Gray Feather Way
- 578 Gray Feather Way
- 311 Robert Morris Blvd
- 5265 Rockrose Ln
- 858 Nittany Ct Unit 858
- 4132 W Chew St
- 4096 W Tilghman St Unit 4096 Tilghman St. Floor 2
- 606 N 41st St
- 3826 W Turner St
- 3701 Allen St
- 645 Springhouse Rd
- 930 Cold Spring Rd Unit 10
- 5551 Stonecroft Ln
- 5502 Tanglewood Ln
- 997 Village Round
- 1045 Barnside Rd
- 1109 Timberidge Ln







