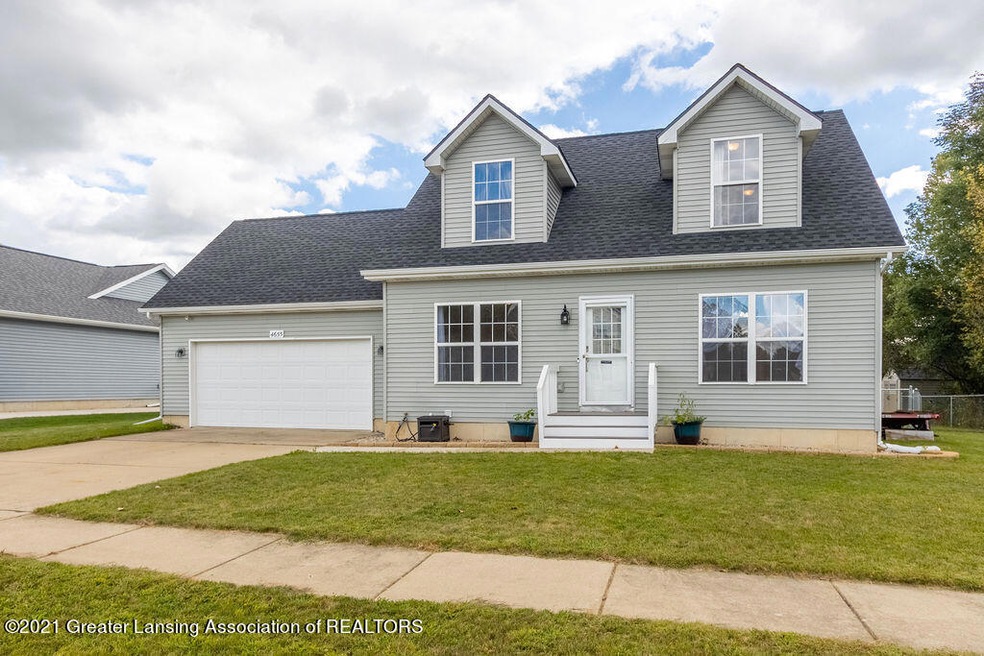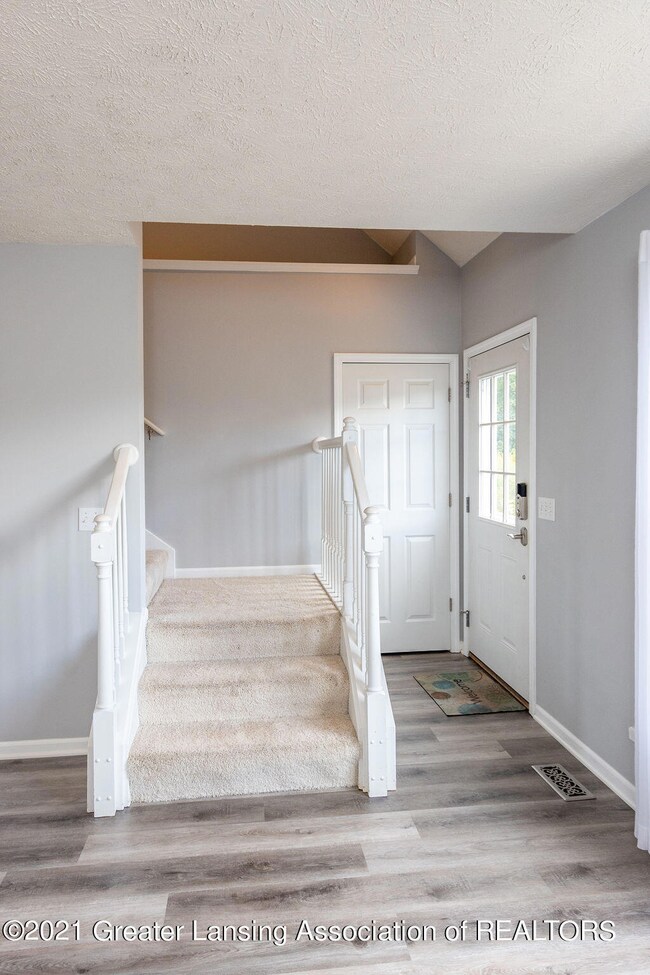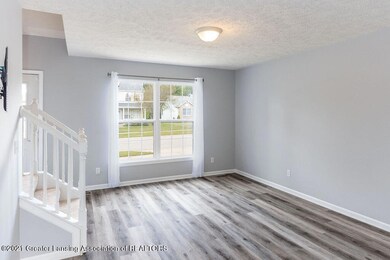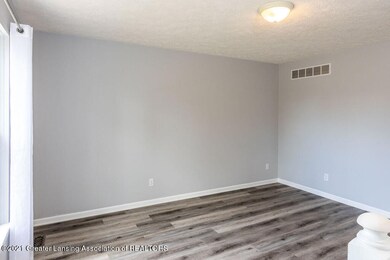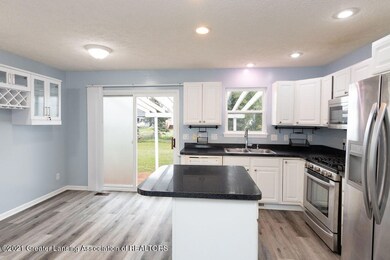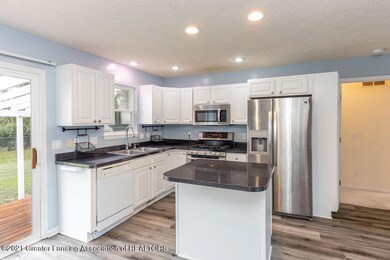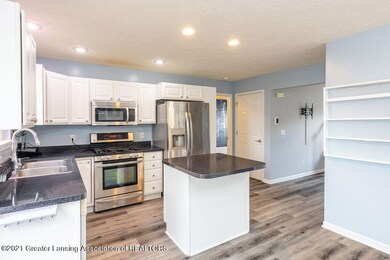
Estimated Value: $286,599 - $328,000
Highlights
- Cape Cod Architecture
- Marble Flooring
- Whirlpool Bathtub
- Deck
- Main Floor Primary Bedroom
- 2 Car Attached Garage
About This Home
As of October 2021Look no further for your new Holt home! Value galore and updates everywhere! Walk in the front door to your new luxury vinyl plank flooring that will lead to your first floor primary suite. Enjoy the safety and ease of numerous smart home features: Schlage keyless entry; Wyze Smart Door bell, Wyze security cameras(2), Wyze smart thermostat; Ring security camera/flood lights; motion-activated kitchen faucet; Smart garage door opener! Relax knowing your roof was new in 2020 with a transferable warranty, the A/C was updated in 2018, and the front porch new composite in 2020.
Last Listed By
Keller Williams Realty Lansing License #6501386927 Listed on: 09/10/2021

Home Details
Home Type
- Single Family
Est. Annual Taxes
- $3,583
Year Built
- Built in 2003 | Remodeled
Lot Details
- 7,231 Sq Ft Lot
- Lot Dimensions are 117.6x61.77
- North Facing Home
- Chain Link Fence
- Back and Front Yard
Parking
- 2 Car Attached Garage
- Garage Door Opener
Home Design
- Cape Cod Architecture
- Shingle Roof
- Vinyl Siding
- Concrete Perimeter Foundation
Interior Spaces
- 2-Story Property
- Ceiling Fan
- Window Screens
- Living Room
- Dining Room
Kitchen
- Free-Standing Gas Oven
- Range Hood
- ENERGY STAR Qualified Refrigerator
- Plumbed For Ice Maker
- Dishwasher
- Kitchen Island
- Laminate Countertops
Flooring
- Wood
- Carpet
- Linoleum
- Laminate
- Concrete
- Marble
- Ceramic Tile
Bedrooms and Bathrooms
- 4 Bedrooms
- Primary Bedroom on Main
- Double Vanity
- Whirlpool Bathtub
Laundry
- ENERGY STAR Qualified Dryer
- ENERGY STAR Qualified Washer
Basement
- Basement Fills Entire Space Under The House
- Laundry in Basement
Home Security
- Smart Thermostat
- Fire and Smoke Detector
Outdoor Features
- Deck
- Fire Pit
- Shed
Utilities
- Forced Air Heating and Cooling System
- Heating System Uses Natural Gas
- Natural Gas Connected
- Tankless Water Heater
- Gas Water Heater
- High Speed Internet
Community Details
- Jamestown Subdivision
Ownership History
Purchase Details
Home Financials for this Owner
Home Financials are based on the most recent Mortgage that was taken out on this home.Purchase Details
Home Financials for this Owner
Home Financials are based on the most recent Mortgage that was taken out on this home.Purchase Details
Purchase Details
Home Financials for this Owner
Home Financials are based on the most recent Mortgage that was taken out on this home.Purchase Details
Home Financials for this Owner
Home Financials are based on the most recent Mortgage that was taken out on this home.Purchase Details
Home Financials for this Owner
Home Financials are based on the most recent Mortgage that was taken out on this home.Similar Homes in the area
Home Values in the Area
Average Home Value in this Area
Purchase History
| Date | Buyer | Sale Price | Title Company |
|---|---|---|---|
| Agueros Julie | $232,000 | None Available | |
| Smith Kyle K | $114,000 | Tri County | |
| Rbs Citizens Na | $108,200 | None Available | |
| Ruiz Laurie L | $173,900 | Bell Title Company | |
| Berden Scott C | $154,907 | Transnation | |
| K L Butts & Sons Inc | $25,000 | -- |
Mortgage History
| Date | Status | Borrower | Loan Amount |
|---|---|---|---|
| Open | Merriman Julie N | $50,000 | |
| Open | Agueros Julie | $153,000 | |
| Previous Owner | Smith Kyle K | $90,050 | |
| Previous Owner | Smith Kyle K | $108,300 | |
| Previous Owner | Ruiz Laurie L | $139,100 | |
| Previous Owner | Ruiz Laurie L | $34,750 | |
| Previous Owner | Berden Scott C | $152,906 | |
| Previous Owner | K L Butts & Sons Inc | $117,000 |
Property History
| Date | Event | Price | Change | Sq Ft Price |
|---|---|---|---|---|
| 10/08/2021 10/08/21 | Sold | $232,000 | +3.1% | $103 / Sq Ft |
| 09/22/2021 09/22/21 | Pending | -- | -- | -- |
| 09/10/2021 09/10/21 | For Sale | $225,000 | -- | $100 / Sq Ft |
Tax History Compared to Growth
Tax History
| Year | Tax Paid | Tax Assessment Tax Assessment Total Assessment is a certain percentage of the fair market value that is determined by local assessors to be the total taxable value of land and additions on the property. | Land | Improvement |
|---|---|---|---|---|
| 2024 | $16 | $139,600 | $25,000 | $114,600 |
| 2023 | $6,076 | $126,800 | $19,600 | $107,200 |
| 2022 | $5,774 | $113,400 | $19,600 | $93,800 |
| 2021 | $3,551 | $88,300 | $15,100 | $73,200 |
| 2020 | $3,573 | $86,900 | $15,100 | $71,800 |
| 2019 | $3,454 | $80,800 | $13,800 | $67,000 |
| 2018 | $3,435 | $74,600 | $13,500 | $61,100 |
| 2017 | $3,239 | $74,600 | $13,500 | $61,100 |
| 2016 | $3,171 | $70,300 | $13,500 | $56,800 |
| 2015 | $3,162 | $68,800 | $27,000 | $41,800 |
| 2014 | $3,162 | $59,700 | $27,000 | $32,700 |
Agents Affiliated with this Home
-
John Douglas

Seller's Agent in 2021
John Douglas
Keller Williams Realty Lansing
(814) 933-2274
16 in this area
226 Total Sales
-

Buyer's Agent in 2021
Susan Barber
RE/MAX Michigan
(517) 230-1359
1 in this area
24 Total Sales
Map
Source: Greater Lansing Association of Realtors®
MLS Number: 259513
APN: 25-05-22-476-022
- 1535 Thimbleberry Dr
- 4526 Bison Dr
- 1849 Aurelius Rd
- 0 Aurelius Rd Unit 282659
- 1384 Yarrow Dr Unit 92
- 4592 Grove St
- 4535 Harper Rd
- 4155 Archwood Dr
- 4120 Santa Clara Dr
- 2021 Phillips Ave
- 1890 Tupelo Trail
- 2070 Dean Ave
- 5058 Glendurgan Ct
- 4204 Hancock Dr
- Vl Hickory Ridge Rd
- 2162 Park Ln
- 2270 N Vernon Ave
- 2342 Aurelius Rd
- 1614 Gunn Rd
- 00 Cedar Park Dr
- 4655 Doncaster Ave Unit 17
- 4645 Doncaster Ave Unit 18
- 4624 Glenberry Dr
- 4635 Doncaster Ave Unit 19
- 4616 Glenberry Dr
- 4660 Doncaster Ave Unit 16
- 4650 Doncaster Ave
- 4608 Glenberry Dr
- 4625 Doncaster Ave Unit 20
- 4640 Doncaster Ave Unit 14
- 4630 Doncaster Ave Unit 13
- 4600 Glenberry Dr
- 4615 Doncaster Ave Unit 21
- 4620 Doncaster Ave
- 4590 Glenberry Dr
- 4617 Glenberry Dr
- 4605 Doncaster Ave Unit 22
- 4609 Glenberry Dr
- 4625 Glenberry Dr
- 4610 Doncaster Ave Unit 11
