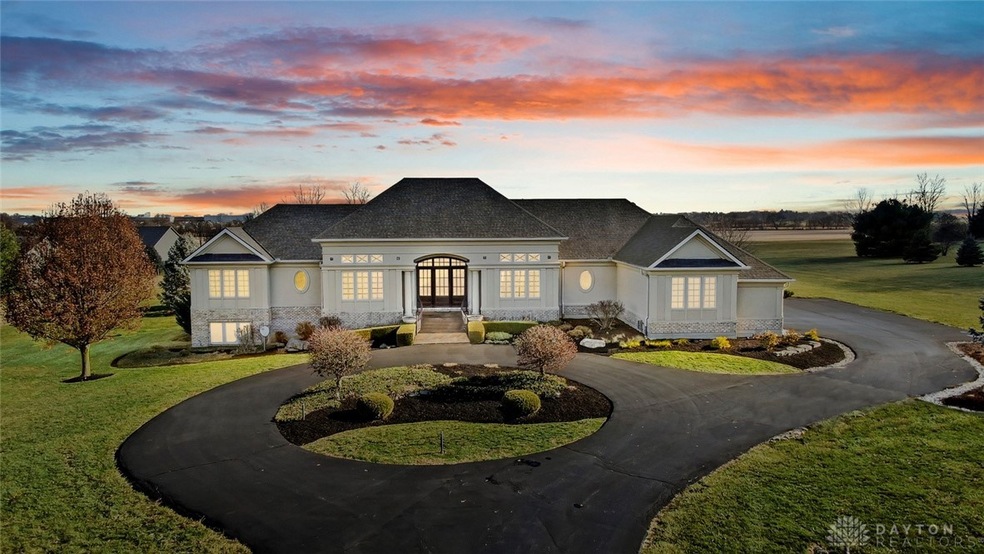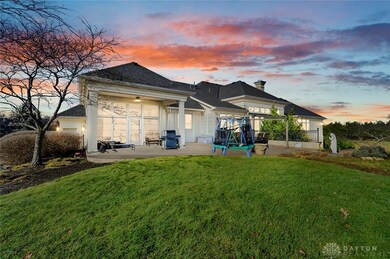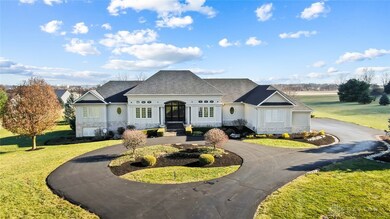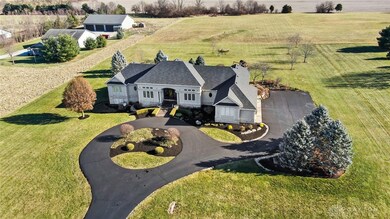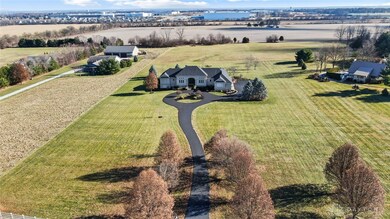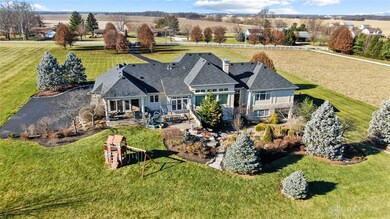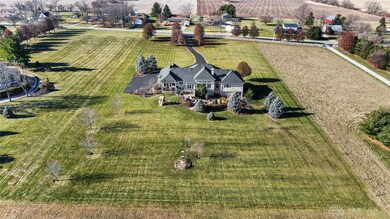
Estimated Value: $506,000 - $1,057,000
Highlights
- Second Kitchen
- Spa
- Granite Countertops
- Broadway Elementary School Rated A-
- 5.01 Acre Lot
- No HOA
About This Home
As of January 2023Enter the gates of the five acre estate and approach this builder's custom home. Step inside from the grand entrance into a foyer that is crowned with a domed 200 year old stained glass window (removed and restored from a Church in Cincinnati). Off the entry is an office with custom built-ins as well as a closet (this could be used as a bedroom if necessary). To the right of the entry is the dining room that leads to the large kitchen. The great room with a wall of windows and detailed trim also has a fireplace with custom built-ins. Additionally, there is an ornate built in that is equipped to be a wet bar. The eat in kitchen has a large island, granite countertops and custom stained cabinetry. Just off the kitchen is a half bath, walk in pantry, access to the three car garage and a large screened patio. Back the hall you pass the staircase with a window overlooking the water feature. The utility room is across from the owners suite which includes a large walk-in closet with built-ins and an elaborate en suite bath. The lower level walk out includes a full kitchen, two additional bedrooms - both with en suite baths. There is a billiard area, a workout room, a large family room, a hall half bath, unfinished storage and a covered patio with a hot tub that leads to the outdoor water feature. Upstairs is also a large patio for entertaining with screened area, covered area and uncovered area. The lower level could be used as a mother in law suite. Too many details to list. You must see it to appreciate it. Pool Table and Hot Tub can convey.
Last Agent to Sell the Property
BHHS Professional Realty Brokerage Phone: (937) 306-6181 License #2016000469 Listed on: 12/15/2022

Home Details
Home Type
- Single Family
Est. Annual Taxes
- $10,176
Year Built
- 2006
Lot Details
- 5.01 Acre Lot
- Zoning described as Residential,Agricultural
Parking
- 3 Car Attached Garage
- Parking Storage or Cabinetry
Home Design
- Stucco
Interior Spaces
- 5,610 Sq Ft Home
- 2-Story Property
- Wet Bar
- Bar
- Ceiling Fan
- Gas Fireplace
- Casement Windows
- Finished Basement
Kitchen
- Second Kitchen
- Cooktop
- Microwave
- Dishwasher
- Kitchen Island
- Granite Countertops
Bedrooms and Bathrooms
- 3 Bedrooms
- Walk-In Closet
- Bathroom on Main Level
Laundry
- Dryer
- Washer
Outdoor Features
- Spa
- Patio
- Porch
Utilities
- Central Air
- Heating Available
- Well
- Septic Tank
Community Details
- No Home Owners Association
Listing and Financial Details
- Assessor Parcel Number G12018170
Ownership History
Purchase Details
Home Financials for this Owner
Home Financials are based on the most recent Mortgage that was taken out on this home.Similar Home in Troy, OH
Home Values in the Area
Average Home Value in this Area
Purchase History
| Date | Buyer | Sale Price | Title Company |
|---|---|---|---|
| David Richard Ginn Trust | $1,132,900 | -- |
Mortgage History
| Date | Status | Borrower | Loan Amount |
|---|---|---|---|
| Open | Anne Marie Ginn Trust | $200,000 | |
| Open | David Richard Ginn Trust | $1,135,000 | |
| Closed | David Richard Inter Vivos Trus | $1,135,000 | |
| Previous Owner | Swafford Allen | $93,500 |
Property History
| Date | Event | Price | Change | Sq Ft Price |
|---|---|---|---|---|
| 01/26/2023 01/26/23 | Sold | $1,132,900 | -1.7% | $202 / Sq Ft |
| 12/23/2022 12/23/22 | Price Changed | $1,152,900 | +35.7% | $206 / Sq Ft |
| 12/17/2022 12/17/22 | Pending | -- | -- | -- |
| 12/14/2022 12/14/22 | For Sale | $849,900 | -- | $151 / Sq Ft |
Tax History Compared to Growth
Tax History
| Year | Tax Paid | Tax Assessment Tax Assessment Total Assessment is a certain percentage of the fair market value that is determined by local assessors to be the total taxable value of land and additions on the property. | Land | Improvement |
|---|---|---|---|---|
| 2024 | $10,176 | $193,140 | $20,970 | $172,170 |
| 2023 | $10,176 | $193,140 | $20,970 | $172,170 |
| 2022 | $12,582 | $259,910 | $22,150 | $237,760 |
| 2021 | $9,985 | $193,090 | $16,970 | $176,120 |
| 2020 | $10,106 | $193,090 | $16,970 | $176,120 |
| 2019 | $10,195 | $193,090 | $16,970 | $176,120 |
| 2018 | $10,548 | $186,170 | $14,390 | $171,780 |
| 2017 | $10,587 | $186,170 | $14,390 | $171,780 |
| 2016 | $10,155 | $186,170 | $14,390 | $171,780 |
| 2015 | $8,585 | $166,110 | $12,740 | $153,370 |
| 2014 | $8,585 | $166,110 | $12,740 | $153,370 |
| 2013 | $8,628 | $166,110 | $12,740 | $153,370 |
Agents Affiliated with this Home
-
Brian Sharp

Seller's Agent in 2023
Brian Sharp
BHHS Professional Realty
(937) 776-7489
3 in this area
167 Total Sales
-
Toni Donato Shade

Buyer's Agent in 2023
Toni Donato Shade
Coldwell Banker Heritage
(937) 416-9755
1 in this area
107 Total Sales
Map
Source: Dayton REALTORS®
MLS Number: 878471
APN: G12018170
- 1220 Hazeldean Ct
- 403 Sydney Dr
- 437 Sydney Dr
- 1205 Daylily Way
- 5610 Peters Rd
- 835 Stone Ridge Place
- 865 Copperfield Ln
- 1063 Jackson Ct
- 6201 S Co Road 25a
- 135 Coach Dr
- 6348 Troy Frederick Rd
- 5700 S Co Road 25a
- 000 Kinna Dr
- 2995 Merrimont Dr
- 337 N Garber Dr
- 912 N Westedge Dr
- 804 Pebble Place
- 2670 Broken Woods Dr
- 2731 Walnut Ridge Dr
