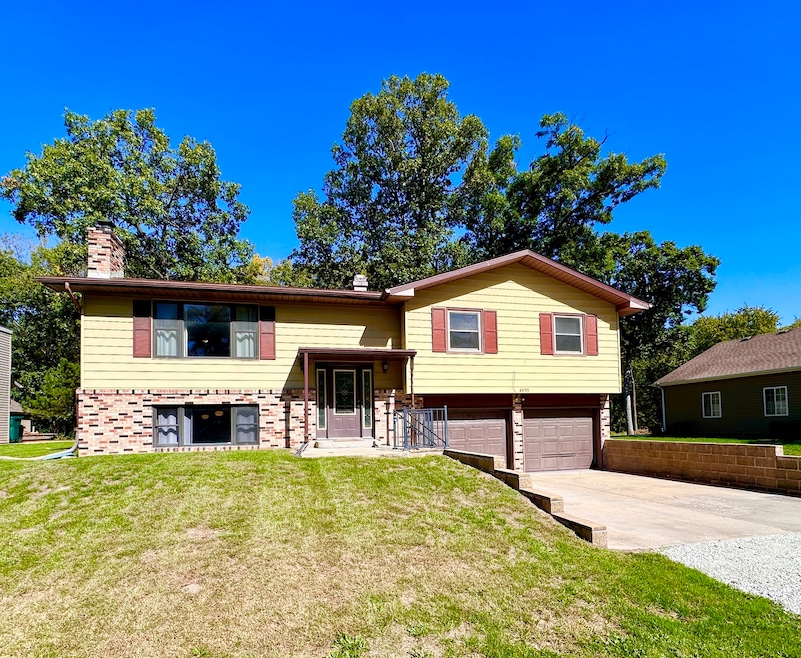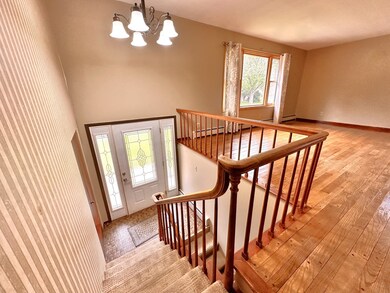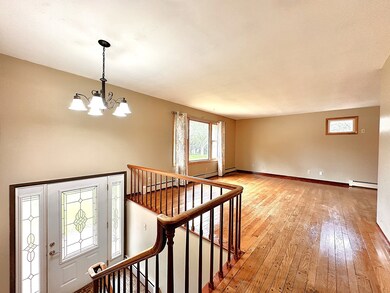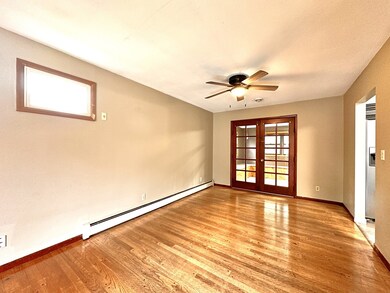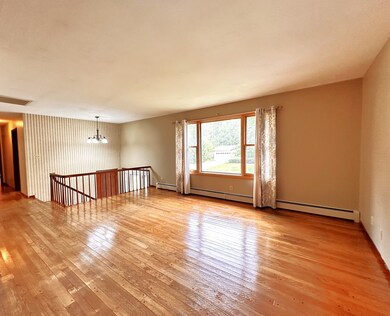
4655 W Nancy Dr Kankakee, IL 60901
Highlights
- Mature Trees
- Raised Ranch Architecture
- Sun or Florida Room
- Property is near a park
- Wood Flooring
- Fenced Yard
About This Home
As of November 2024Spacious raised-step-ranch home that backs up to acres of wooded land. Peaceful and quiet street. Lots of deer and wildlife, all nestled in beautiful Oakdale Acres subdivision, located in Limestone Township. The home features 3 bedrooms, 3 baths, a full finished basement, and a bonus / sunroom. Updated kitchen and baths. Hardwood floors throughout main level of home and laminate floors in the basement. Large fenced-in back yard. 2-car HEATED garage. Herscher / Limestone school districts! It is a short disctnce to Oakdale Acres subdivsion pond, and a close proximity to Limestone Park and other local parks. Easy to show!
Last Agent to Sell the Property
McColly Real Estate License #475130695 Listed on: 10/03/2024

Last Buyer's Agent
Berkshire Hathaway HomeServices Speckman Realty License #475122019

Home Details
Home Type
- Single Family
Est. Annual Taxes
- $3,207
Year Built
- Built in 1966
Lot Details
- 10,454 Sq Ft Lot
- Lot Dimensions are 75 x 135
- Fenced Yard
- Paved or Partially Paved Lot
- Mature Trees
- Backs to Trees or Woods
- Property is zoned SINGL
Parking
- 2 Car Attached Garage
- Heated Garage
- Garage Transmitter
- Garage Door Opener
- Parking Included in Price
Home Design
- Raised Ranch Architecture
- Step Ranch
- Block Foundation
- Asphalt Roof
- Vinyl Siding
Interior Spaces
- 2,504 Sq Ft Home
- Family Room
- Combination Dining and Living Room
- Sun or Florida Room
- Storage Room
Kitchen
- Range
- Dishwasher
Flooring
- Wood
- Laminate
Bedrooms and Bathrooms
- 3 Bedrooms
- 3 Potential Bedrooms
- Bathroom on Main Level
- 3 Full Bathrooms
Laundry
- Laundry Room
- Laundry on main level
Finished Basement
- Walk-Out Basement
- Basement Fills Entire Space Under The House
- Exterior Basement Entry
- Recreation or Family Area in Basement
- Finished Basement Bathroom
Outdoor Features
- Enclosed Balcony
- Shed
- Porch
Location
- Property is near a park
Utilities
- Central Air
- Heating System Uses Steam
- Heating System Uses Natural Gas
- 100 Amp Service
- Private or Community Septic Tank
Listing and Financial Details
- Homeowner Tax Exemptions
Ownership History
Purchase Details
Home Financials for this Owner
Home Financials are based on the most recent Mortgage that was taken out on this home.Purchase Details
Home Financials for this Owner
Home Financials are based on the most recent Mortgage that was taken out on this home.Similar Homes in the area
Home Values in the Area
Average Home Value in this Area
Purchase History
| Date | Type | Sale Price | Title Company |
|---|---|---|---|
| Warranty Deed | $219,900 | Burnet Title | |
| Grant Deed | $105,000 | Kankakee Cnty Title & Tr |
Mortgage History
| Date | Status | Loan Amount | Loan Type |
|---|---|---|---|
| Open | $183,250 | VA | |
| Previous Owner | $107,142 | New Conventional |
Property History
| Date | Event | Price | Change | Sq Ft Price |
|---|---|---|---|---|
| 11/22/2024 11/22/24 | Sold | $219,900 | 0.0% | $88 / Sq Ft |
| 10/25/2024 10/25/24 | Pending | -- | -- | -- |
| 10/16/2024 10/16/24 | Price Changed | $219,900 | -8.3% | $88 / Sq Ft |
| 10/03/2024 10/03/24 | For Sale | $239,900 | +128.5% | $96 / Sq Ft |
| 07/31/2014 07/31/14 | Sold | $105,000 | -12.4% | $39 / Sq Ft |
| 06/11/2014 06/11/14 | Pending | -- | -- | -- |
| 05/15/2014 05/15/14 | Price Changed | $119,900 | -4.0% | $44 / Sq Ft |
| 03/08/2014 03/08/14 | For Sale | $124,900 | -- | $46 / Sq Ft |
Tax History Compared to Growth
Tax History
| Year | Tax Paid | Tax Assessment Tax Assessment Total Assessment is a certain percentage of the fair market value that is determined by local assessors to be the total taxable value of land and additions on the property. | Land | Improvement |
|---|---|---|---|---|
| 2024 | $3,446 | $53,205 | $3,278 | $49,927 |
| 2023 | $3,207 | $48,812 | $3,007 | $45,805 |
| 2022 | $3,003 | $45,092 | $2,778 | $42,314 |
| 2021 | $2,926 | $43,047 | $2,652 | $40,395 |
| 2020 | $2,896 | $42,203 | $2,600 | $39,603 |
| 2019 | $2,853 | $41,477 | $2,555 | $38,922 |
| 2018 | $2,805 | $40,864 | $2,517 | $38,347 |
| 2017 | $2,779 | $40,260 | $2,480 | $37,780 |
| 2016 | $2,710 | $39,183 | $2,414 | $36,769 |
| 2015 | $2,526 | $38,227 | $2,355 | $35,872 |
| 2014 | $2,162 | $39,007 | $2,403 | $36,604 |
| 2013 | -- | $39,601 | $2,440 | $37,161 |
Agents Affiliated with this Home
-
Dawn Olson

Seller's Agent in 2024
Dawn Olson
McColly Real Estate
(815) 735-9594
177 Total Sales
-
Leanne Provost

Buyer's Agent in 2024
Leanne Provost
Berkshire Hathaway HomeServices Speckman Realty
(815) 790-1646
212 Total Sales
-
W
Seller's Agent in 2014
William Petit
Rosenboom Realty - B
-
Berry McCracken

Buyer's Agent in 2014
Berry McCracken
Coldwell Banker Realty
(815) 954-7761
243 Total Sales
Map
Source: Midwest Real Estate Data (MRED)
MLS Number: 12180342
APN: 07-08-28-303-008
- 4618 W Hilltop Dr
- 20 Deerfield Ave
- 5285 W State Route 17 Unit A
- 4206 W Jean St
- 4052 Foxborough Dr
- 4020 Foxborough Dr
- 2842 Deer Run Dr
- 3267 Edgewater Dr
- 2962 Stonefence Dr
- 2062 Flagstone Dr
- 4079 Foxwood Dr
- 4015 Foxwood Dr
- 2754 Deer Run Dr
- 2757 Deer Run Dr
- 2075 Flagstone Dr
- 2097 Flagstone Dr
- 2821 Stonefence Dr
- 2119 Flagstone Dr
- 2799 Stonefence Dr
- 2163 Flagstone Dr
