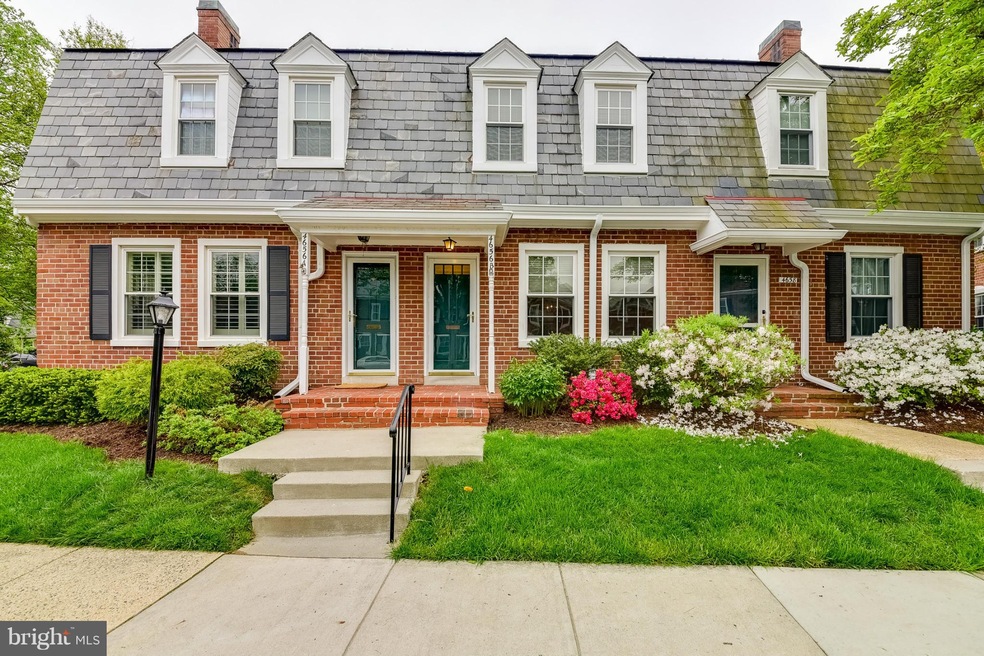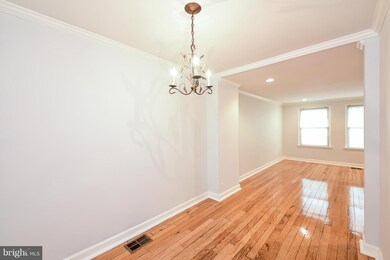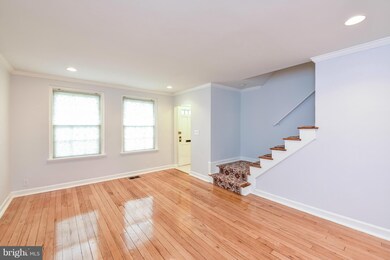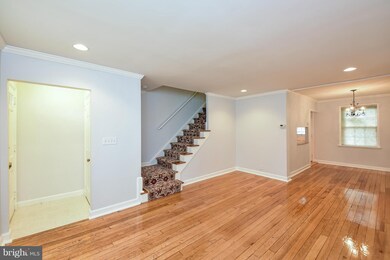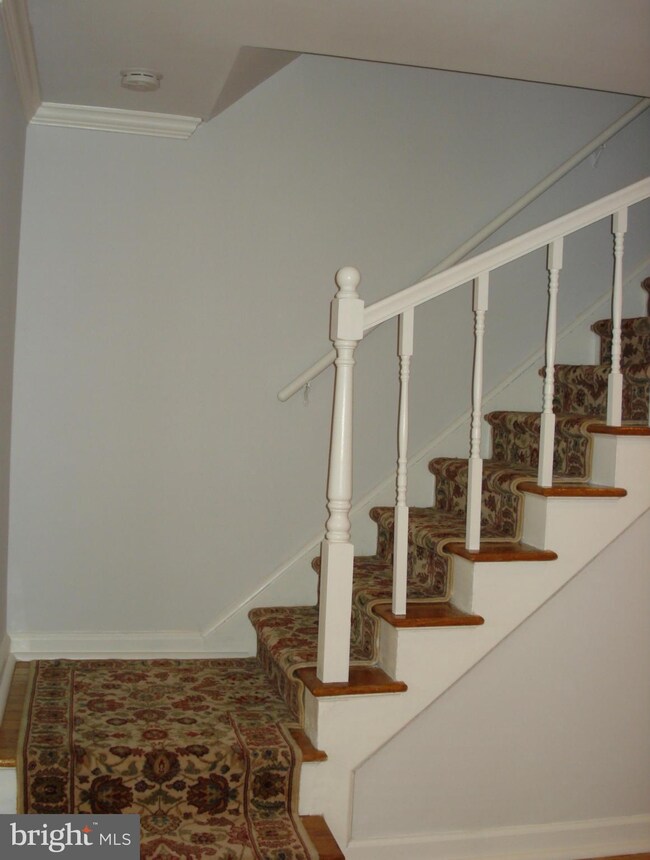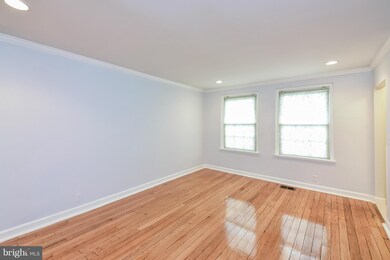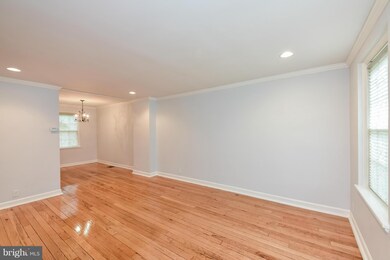
4656 36th St S Unit B Arlington, VA 22206
Fairlington NeighborhoodHighlights
- Traditional Floor Plan
- Traditional Architecture
- Community Pool
- Gunston Middle School Rated A-
- Upgraded Countertops
- Tennis Courts
About This Home
As of June 20212 BEDROOMS + DEN, CLARENDON MODEL, READY FOR THE NEXT OWNER. UPDATES. FRESHLY PAINTED. CROWN MOLDINGS. NEW CEILING W/RECESS LIGHTS IN MAIN AREAS & BASEMENT. KITCHEN WITH SS APPLIANCES, GRANITE. HARDWOOD FLOORS. FENCED PATIO W/BRICKED PLANTERS. SHIRLINGTON AREA. WALK TO SHOPS, RESTAURANTS. PUBLIC TRANSPORTATION. SHORT DRIVE TO PENTAGON/DC. CALL LA FOR INFO
Last Agent to Sell the Property
CENTURY 21 New Millennium License #SP200203035 Listed on: 05/01/2016

Townhouse Details
Home Type
- Townhome
Est. Annual Taxes
- $4,193
Year Built
- Built in 1940
Lot Details
- Two or More Common Walls
- Back Yard Fenced
- Property is in very good condition
HOA Fees
- $297 Monthly HOA Fees
Parking
- 1 Assigned Parking Space
Home Design
- Traditional Architecture
- Brick Exterior Construction
Interior Spaces
- 1,500 Sq Ft Home
- Property has 3 Levels
- Traditional Floor Plan
- Crown Molding
- Ceiling Fan
- Window Treatments
- Window Screens
- Combination Dining and Living Room
- Finished Basement
- Connecting Stairway
Kitchen
- Breakfast Area or Nook
- Electric Oven or Range
- Microwave
- Ice Maker
- Dishwasher
- Upgraded Countertops
- Disposal
Bedrooms and Bathrooms
- 2 Bedrooms
- 2 Full Bathrooms
Laundry
- Dryer
- Washer
Home Security
Outdoor Features
- Patio
Schools
- Claremont Elementary School
Utilities
- Central Heating and Cooling System
- Heat Pump System
- Electric Water Heater
Listing and Financial Details
- Assessor Parcel Number 30-020-524
Community Details
Overview
- Association fees include common area maintenance, custodial services maintenance, exterior building maintenance, lawn maintenance, management, insurance, pool(s), recreation facility, reserve funds, road maintenance, snow removal, trash, water
- Fairlington Mews Subdivision, Clarendon 1500Sf Floorplan
- Fairlington Mews Community
Amenities
- Common Area
- Community Center
- Party Room
- Recreation Room
Recreation
- Tennis Courts
- Community Playground
- Community Pool
Pet Policy
- Pets Allowed
Security
- Storm Windows
- Storm Doors
Ownership History
Purchase Details
Home Financials for this Owner
Home Financials are based on the most recent Mortgage that was taken out on this home.Purchase Details
Home Financials for this Owner
Home Financials are based on the most recent Mortgage that was taken out on this home.Purchase Details
Home Financials for this Owner
Home Financials are based on the most recent Mortgage that was taken out on this home.Purchase Details
Home Financials for this Owner
Home Financials are based on the most recent Mortgage that was taken out on this home.Similar Homes in Arlington, VA
Home Values in the Area
Average Home Value in this Area
Purchase History
| Date | Type | Sale Price | Title Company |
|---|---|---|---|
| Deed | $565,000 | Wfg National Title | |
| Warranty Deed | $466,500 | Republic Title Inc | |
| Deed | $300,000 | -- | |
| Deed | $300,000 | -- | |
| Deed | $225,000 | -- |
Mortgage History
| Date | Status | Loan Amount | Loan Type |
|---|---|---|---|
| Open | $452,000 | New Conventional | |
| Previous Owner | $373,200 | New Conventional | |
| Previous Owner | $159,300 | New Conventional | |
| Previous Owner | $200,000 | New Conventional | |
| Previous Owner | $218,250 | No Value Available |
Property History
| Date | Event | Price | Change | Sq Ft Price |
|---|---|---|---|---|
| 06/01/2021 06/01/21 | Sold | $565,000 | 0.0% | $377 / Sq Ft |
| 05/28/2021 05/28/21 | Pending | -- | -- | -- |
| 05/28/2021 05/28/21 | For Sale | $565,000 | +21.1% | $377 / Sq Ft |
| 06/27/2016 06/27/16 | Sold | $466,500 | -0.7% | $311 / Sq Ft |
| 05/11/2016 05/11/16 | Pending | -- | -- | -- |
| 05/01/2016 05/01/16 | For Sale | $469,999 | 0.0% | $313 / Sq Ft |
| 09/12/2014 09/12/14 | Rented | $2,450 | 0.0% | -- |
| 09/12/2014 09/12/14 | Under Contract | -- | -- | -- |
| 08/05/2014 08/05/14 | For Rent | $2,450 | -- | -- |
Tax History Compared to Growth
Tax History
| Year | Tax Paid | Tax Assessment Tax Assessment Total Assessment is a certain percentage of the fair market value that is determined by local assessors to be the total taxable value of land and additions on the property. | Land | Improvement |
|---|---|---|---|---|
| 2025 | $6,224 | $602,500 | $58,000 | $544,500 |
| 2024 | $5,964 | $577,300 | $58,000 | $519,300 |
| 2023 | $5,795 | $562,600 | $58,000 | $504,600 |
| 2022 | $5,745 | $557,800 | $58,000 | $499,800 |
| 2021 | $5,647 | $548,300 | $51,300 | $497,000 |
| 2020 | $5,097 | $496,800 | $51,300 | $445,500 |
| 2019 | $4,699 | $458,000 | $48,000 | $410,000 |
| 2018 | $4,455 | $442,800 | $48,000 | $394,800 |
| 2017 | $4,344 | $431,800 | $48,000 | $383,800 |
| 2016 | $4,208 | $424,600 | $48,000 | $376,600 |
| 2015 | $4,193 | $421,000 | $48,000 | $373,000 |
| 2014 | $4,123 | $414,000 | $48,000 | $366,000 |
Agents Affiliated with this Home
-
Kay Houghton

Seller's Agent in 2021
Kay Houghton
EXP Realty, LLC
(703) 225-5529
226 in this area
444 Total Sales
-
Dayse Taruselli

Seller's Agent in 2016
Dayse Taruselli
Century 21 New Millennium
(703) 732-3231
1 in this area
24 Total Sales
-
Thomas Arehart

Buyer's Agent in 2016
Thomas Arehart
Samson Properties
(703) 314-7374
55 in this area
81 Total Sales
-
MaryAnn Burstein

Seller's Agent in 2014
MaryAnn Burstein
Coldwell Banker (NRT-Southeast-MidAtlantic)
(703) 518-8300
1 in this area
31 Total Sales
Map
Source: Bright MLS
MLS Number: 1001610675
APN: 30-020-524
- 3432 S Wakefield St Unit B1
- 4437 36th St S Unit B1
- 4519 34th St S
- 4421 36th St S Unit 1107
- 3446 S Utah St Unit B
- 4725 31st St S
- 3414 S Utah St Unit B
- 2500 N Van Dorn St Unit 1520
- 2500 N Van Dorn St Unit 517
- 2500 N Van Dorn St Unit 406
- 2500 N Van Dorn St Unit 1002
- 2500 N Van Dorn St Unit 1409
- 2500 N Van Dorn St Unit 1226
- 2500 N Van Dorn St Unit 1518
- 2500 N Van Dorn St Unit 415
- 2500 N Van Dorn St Unit 912
- 3337 S Wakefield St Unit B
- 3816 Keller Ave
- 3050 S Buchanan St Unit A2
- 4310 36th St S
