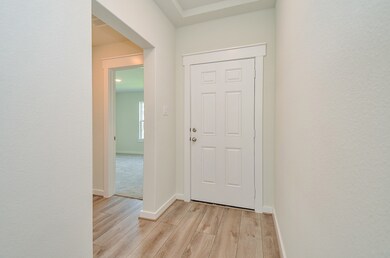Highlights
- Fitness Center
- Lake View
- Clubhouse
- New Construction
- Home Energy Rating Service (HERS) Rated Property
- Traditional Architecture
About This Home
Welcome to this charming one-story home on a premium lot in the desirable Sunterra community, offering resort style amenities and stunning lake views. This 3-bedroom, 2-bath home features an open and spacious floor plan that seamlessly connects the living room, dining area, kitchen, and breakfast nook - perfect for everyday living and entertaining. The kitchen boasts elegant white cabinetry, granite countertops, and stainless steel appliances, with the refrigerator, washer, and dryer included. Luxury vinyl plank flooring and tile enhance the common and wet areas, the bedrooms offer cozy carpeting. The private primary suite includes a double-sink vanity, a walk-in shower, and a generous walk-in closet. Two secondary bedrooms share a full bathroom with a tub/shower combination. Enjoy peaceful mornings and relaxing evenings in a beautiful landscaped backyard, complete with a covered patio, sprinkler system, and breathtaking lake views. A 2-car garage adds convenience to this home.
Home Details
Home Type
- Single Family
Year Built
- Built in 2025 | New Construction
Lot Details
- 6,425 Sq Ft Lot
- Back Yard Fenced
- Sprinkler System
Parking
- 2 Car Attached Garage
Home Design
- Traditional Architecture
Interior Spaces
- 1,883 Sq Ft Home
- 1-Story Property
- Ceiling Fan
- Window Treatments
- Insulated Doors
- Family Room Off Kitchen
- Dining Room
- Utility Room
- Washer
- Lake Views
Kitchen
- Microwave
- Dishwasher
- Kitchen Island
- Granite Countertops
- Disposal
Flooring
- Carpet
- Tile
- Vinyl Plank
- Vinyl
Bedrooms and Bathrooms
- 3 Bedrooms
- 2 Full Bathrooms
- Double Vanity
- Soaking Tub
- Bathtub with Shower
- Separate Shower
Home Security
- Prewired Security
- Fire and Smoke Detector
Eco-Friendly Details
- Home Energy Rating Service (HERS) Rated Property
- ENERGY STAR Qualified Appliances
- Energy-Efficient Windows with Low Emissivity
- Energy-Efficient HVAC
- Energy-Efficient Lighting
- Energy-Efficient Insulation
- Energy-Efficient Doors
- Energy-Efficient Thermostat
- Ventilation
Schools
- Royal Elementary School
- Royal Junior High School
- Royal High School
Utilities
- Central Heating and Cooling System
- Heating System Uses Gas
- Programmable Thermostat
Listing and Financial Details
- Property Available on 11/3/25
- Long Term Lease
Community Details
Overview
- Grandmanors Association
- Sunterra Section 46 Subdivision
Amenities
- Picnic Area
- Clubhouse
Recreation
- Tennis Courts
- Sport Court
- Community Playground
- Fitness Center
- Community Pool
- Dog Park
- Trails
Pet Policy
- No Pets Allowed
Map
Source: Houston Association of REALTORS®
MLS Number: 62740091
- 4784 Luna Landing Dr
- 4785 Luna Landing Dr
- 4780 Luna Landing Dr
- Bellaire Plan at Sunterra - Richmond Collection
- Addison Plan at Sunterra - Avante Collection
- Haven II Plan at Sunterra - Avante Collection
- Melrose II Plan at Sunterra - Fairway Collection
- Linfield Plan at Sunterra - Avante Collection
- Willow II Plan at Sunterra - Avante Collection
- Copperfield Plan at Sunterra - Richmond Collection
- Barlow Plan at Sunterra - Cottage Collection
- Somerset Plan at Sunterra - Fairway Collection
- Pinehollow Plan at Sunterra - Cottage Collection
- Beckham Plan at Sunterra - Bristol Collection
- Walsh Plan at Sunterra - Classic Collection
- Springsteen Plan at Sunterra - Classic Collection
- Thornton Plan at Sunterra - Bristol Collection
- Post Oak Plan at Sunterra - Richmond Collection
- Glenbrook II Plan at Sunterra - Fairway Collection
- Beckman Plan at Sunterra - Watermill Collection
- 3052 Dawn Sound Dr
- 6323 Geyser Starish Dr
- 27219 Henley Ridge Dr
- 3080 Dylan Skyland Dr
- 3064 Dawn Sound Dr
- 27118 Berry Bright Dr
- 27223 Henley Ridge Dr
- 27235 Henley Ridge Dr
- 27122 Angel Creek Ln
- 5106 Marlin Reef Dr
- 27210 Woodridge Glen Dr
- 5131 Winslow Grove Dr
- 27222 Woodridge Glen Dr
- 27023 Wandering Glen Ln
- 27127 Breakaway Ln
- 27023 Golden Isle Ln
- 4909 Hera Hollow Dr
- 1548 Dawn Harbor Dr
- 27130 Breakaway Ln
- 27019 Breakaway Ln







