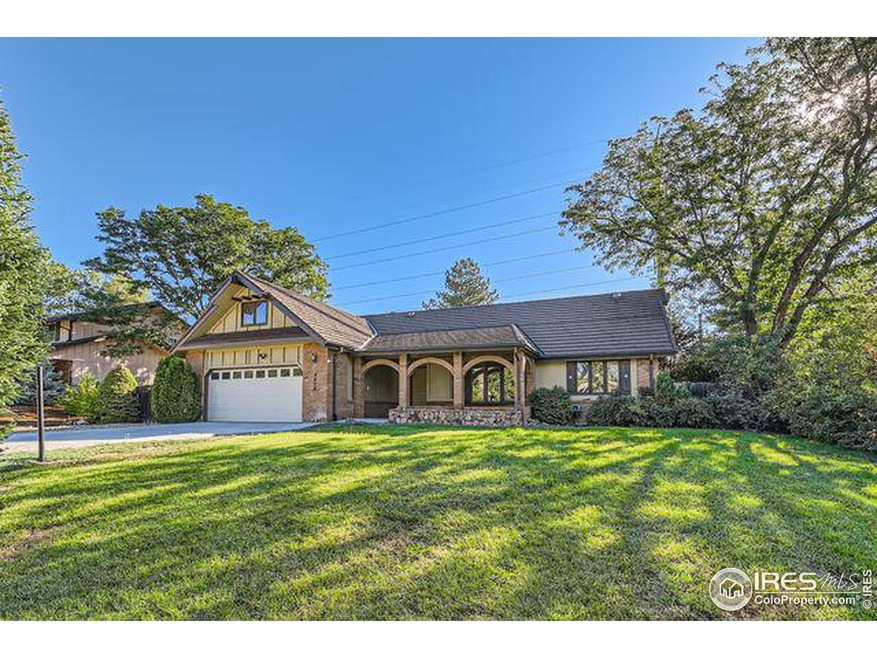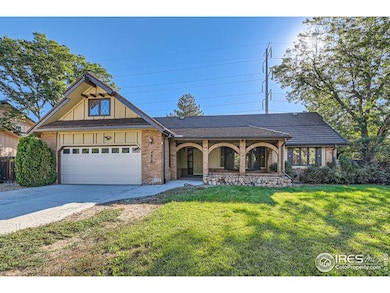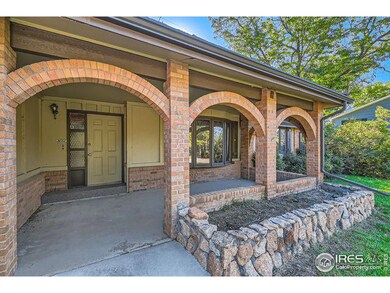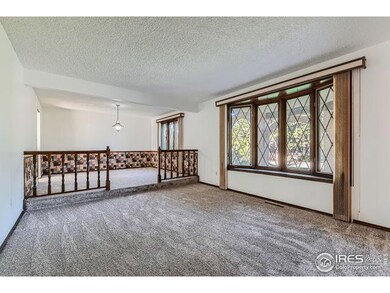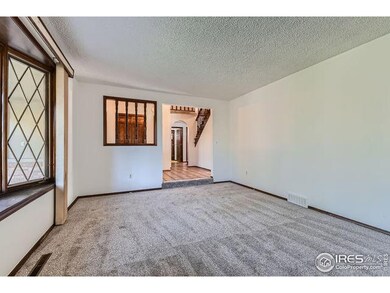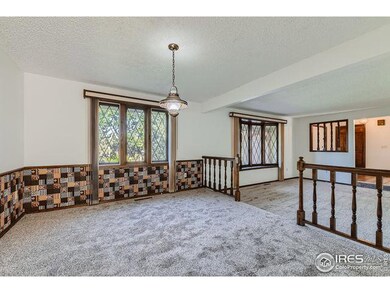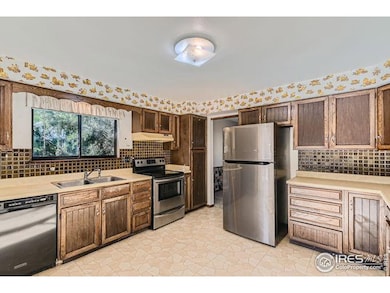This 4,200 sqft, 4 bedroom, 3 bath home on a large lot offers incredible value in Boulder's highly sought-after Gunbarrel Green neighborhood. Fresh interior paint and new carpet on the main and upper floors make this home move-in ready, with endless potential for personalization and value-adding updates. The main floor features a primary bedroom with a full bath and granite countertops. The living and dining areas are spacious, with step-up formal dining and a family room accented by wood floors and a rock fireplace insert. The sunlit kitchen boasts stainless steel appliances, ample cabinetry, and a cozy eat-in nook. Upstairs, you'll find 3 bedrooms, a full bath, and an unfinished attic space perfect for storage or a future flex room. The finished basement provides a large recreation room with a wood stove, wet bar, workshop, and additional storage. Outside, enjoy the shaded backyard with storage shed and plenty of room for summer fun. The home also features a 2-car garage, RV parking with double gates. Conveniently located just 5 minutes from shops and restaurants, with Sawhill Ponds nearby for nature walks, biking, fishing, and eagle watching. All this within 15 minutes of central Boulder, and a top elementary school is just around the corner.

